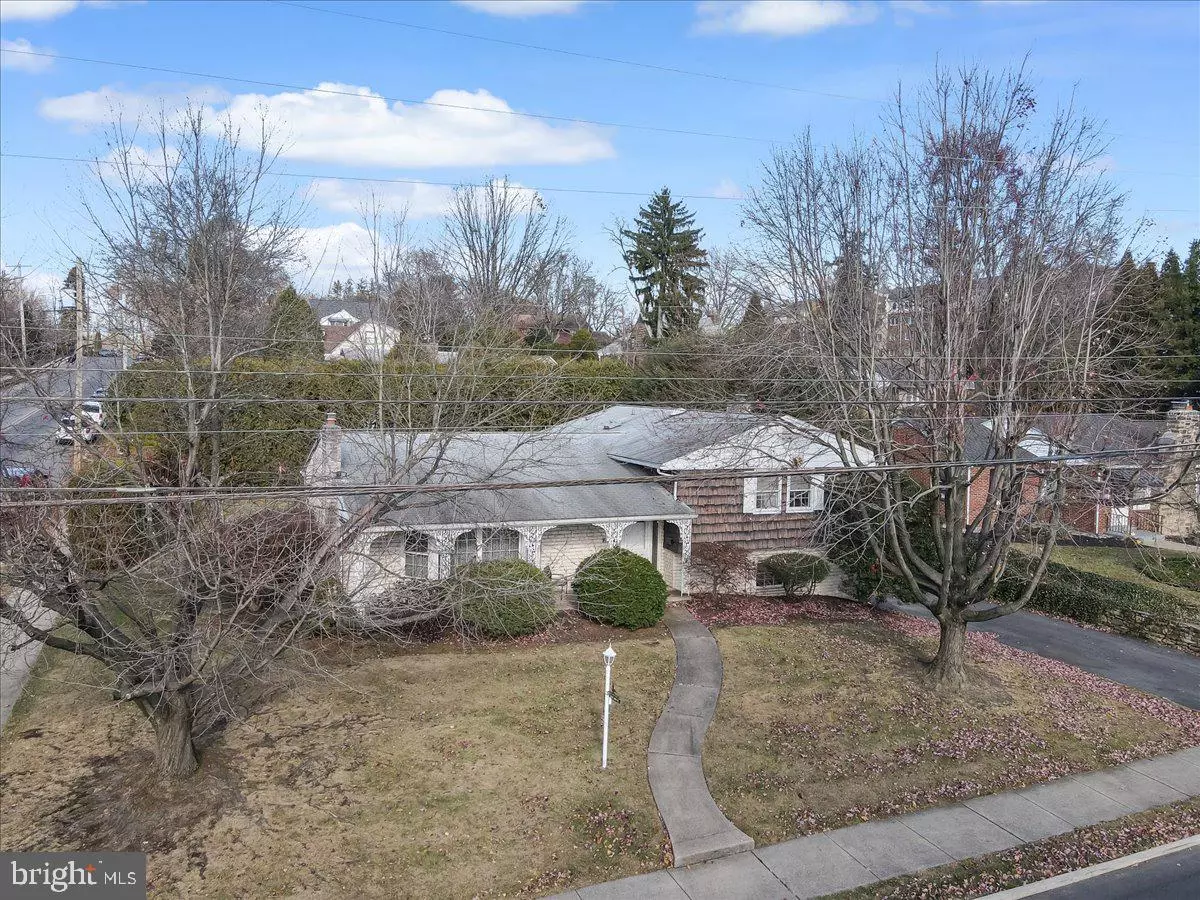$365,000
$409,900
11.0%For more information regarding the value of a property, please contact us for a free consultation.
3 Beds
3 Baths
3,078 SqFt
SOLD DATE : 01/14/2025
Key Details
Sold Price $365,000
Property Type Single Family Home
Sub Type Detached
Listing Status Sold
Purchase Type For Sale
Square Footage 3,078 sqft
Price per Sqft $118
Subdivision College Heights
MLS Listing ID PALH2010524
Sold Date 01/14/25
Style Split Level
Bedrooms 3
Full Baths 2
Half Baths 1
HOA Y/N N
Abv Grd Liv Area 2,650
Originating Board BRIGHT
Year Built 1958
Annual Tax Amount $8,597
Tax Year 2022
Lot Size 0.262 Acres
Acres 0.26
Lot Dimensions 95.00 x 120.00
Property Description
3 BR/2.5 BA corner lot home with tons of character located in the beautiful Rose Gardens. Living room has vaulted ceiling, huge bay window, and a gorgeous stained-glass window. French doors lead to patio from formal dining room with two built in cabinets. Kitchen has double oven, pantry, and a few unique built in gadgets. Cozy up by the brick fireplace in sunken family room with built-ins or entertain your guests in lower-level rec room with wet bar. Other amenities include skylights, Gas heat, Central air, water softener, & closets galore. All appliances stay for your convenience. Relax on upper or lower patio and enjoy the nature in back yard. Close to shopping, major roads, schools, & parks. Move in before the holidays!
Location
State PA
County Lehigh
Area Allentown City (12302)
Zoning R-L
Rooms
Other Rooms Living Room, Dining Room, Primary Bedroom, Bedroom 2, Bedroom 3, Kitchen, Family Room, Foyer, Recreation Room, Utility Room
Basement Partially Finished
Interior
Interior Features Bathroom - Stall Shower, Built-Ins, Ceiling Fan(s), Kitchen - Eat-In, Pantry, Skylight(s), Wet/Dry Bar, Formal/Separate Dining Room
Hot Water Electric
Heating Forced Air
Cooling Central A/C
Flooring Ceramic Tile, Hardwood, Partially Carpeted, Vinyl
Fireplaces Number 1
Fireplace Y
Heat Source Natural Gas
Exterior
Parking Features Garage - Side Entry, Garage Door Opener
Garage Spaces 2.0
Water Access N
Accessibility None
Attached Garage 2
Total Parking Spaces 2
Garage Y
Building
Story 2
Foundation Other
Sewer Public Sewer
Water Public
Architectural Style Split Level
Level or Stories 2
Additional Building Above Grade, Below Grade
New Construction N
Schools
School District Allentown
Others
Senior Community No
Tax ID 548697367824-00001
Ownership Fee Simple
SqFt Source Assessor
Acceptable Financing Cash, Conventional
Listing Terms Cash, Conventional
Financing Cash,Conventional
Special Listing Condition Standard
Read Less Info
Want to know what your home might be worth? Contact us for a FREE valuation!

Our team is ready to help you sell your home for the highest possible price ASAP

Bought with NON MEMBER • Non Subscribing Office
“Molly's job is to find and attract mastery-based agents to the office, protect the culture, and make sure everyone is happy! ”






