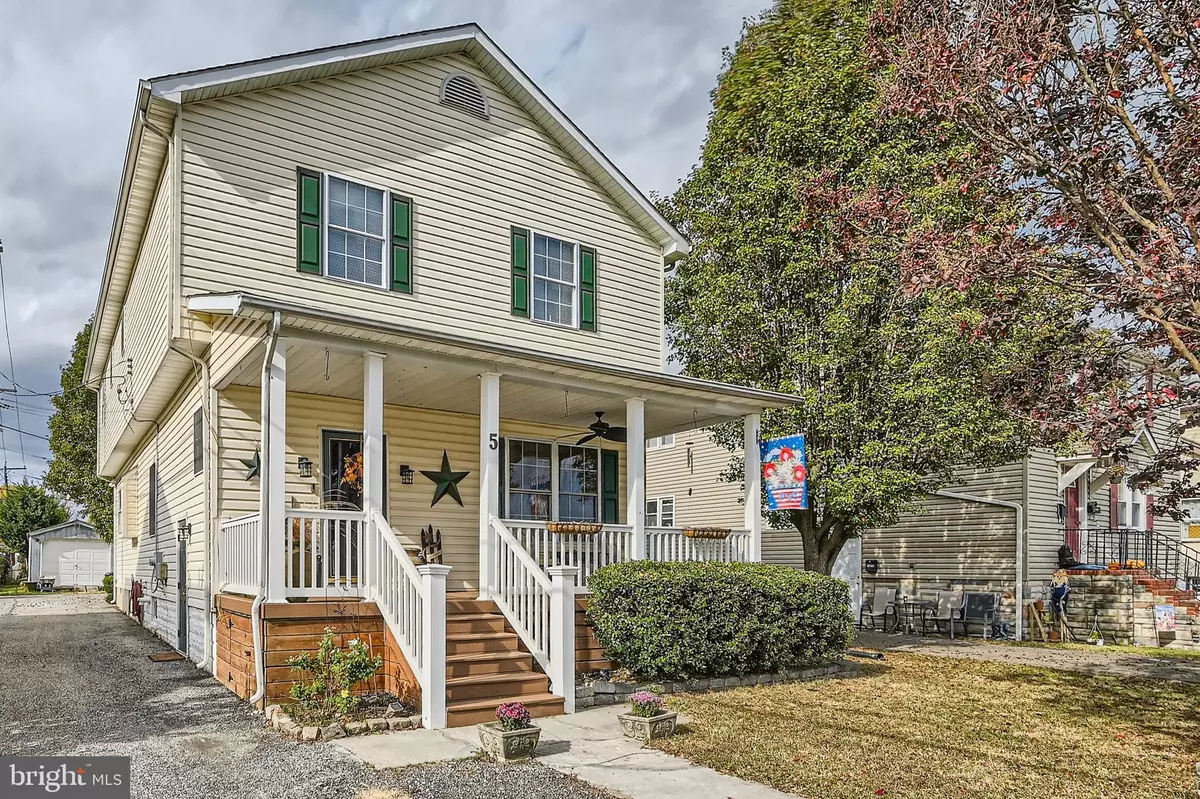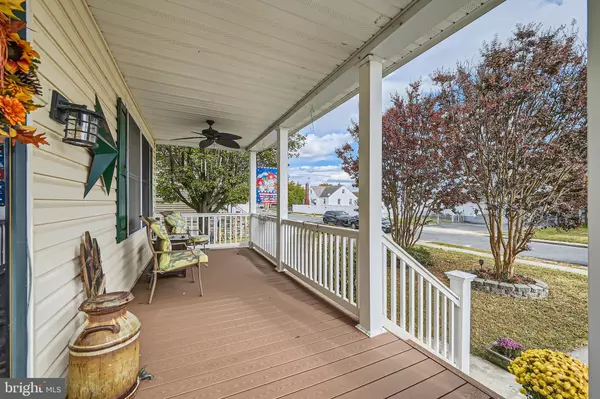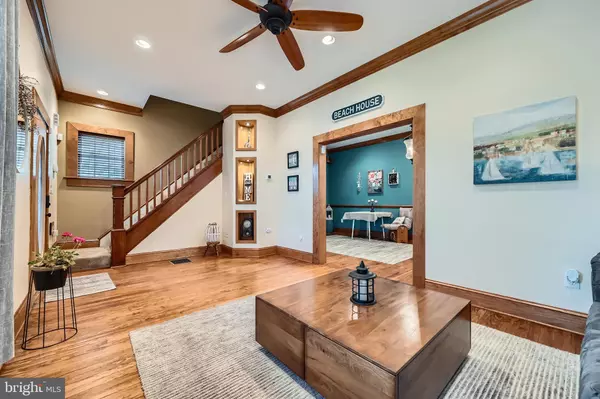$410,000
$419,900
2.4%For more information regarding the value of a property, please contact us for a free consultation.
4 Beds
3 Baths
2,196 SqFt
SOLD DATE : 01/14/2025
Key Details
Sold Price $410,000
Property Type Single Family Home
Sub Type Detached
Listing Status Sold
Purchase Type For Sale
Square Footage 2,196 sqft
Price per Sqft $186
Subdivision Gray Manor
MLS Listing ID MDBC2112074
Sold Date 01/14/25
Style Colonial
Bedrooms 4
Full Baths 3
HOA Y/N N
Abv Grd Liv Area 2,196
Originating Board BRIGHT
Year Built 1924
Annual Tax Amount $3,361
Tax Year 2024
Lot Size 7,500 Sqft
Acres 0.17
Lot Dimensions 1.00 x
Property Description
Welcome to this stunning colonial home in the heart of Dundalk, offering a perfect blend of elegance and comfort. With 4 spacious bedrooms and 3 full baths, this home is designed for luxurious living and entertaining. Step through the front door into an inviting foyer that flows naturally into a spacious living room. This combined space features custom built-ins, 9'+ ceilings, stunning custom trim, and gorgeous hardwood flooring, setting a grand and welcoming tone. Adjacent to the living area is a large formal dining room, versatile enough to be used as a game room, playroom, or whatever you envision. Beyond the French doors, an entertainer's paradise awaits. The gourmet kitchen is a chef's dream, featuring a combination of granite and Formica countertops, ample custom cabinetry, an island for holiday meal prep, and a breakfast bar with room for additional seating. A charming breakfast nook offers a cozy dining space, while the adjoining family room boasts a custom brick, wood-burning fireplace, perfect for cozying up on those cold winter nights. Just off the breakfast nook, you'll find a versatile space ideal for a home office, gym, or anything else that suits your lifestyle. The upper level hosts a grand master suite, featuring abundant closet space, crown molding, and a versatile sitting area that could also serve as a walk-in closet, gym, office, the possibilities are endless. The master bath exudes elegance, with exquisite custom tile work, dual sinks, and high-end fixtures that create a spa-like retreat. Three additional spacious bedrooms, each with large closets, share a beautifully designed full bath, showcasing stunning custom tile and dual sinks. These elegant bathrooms add a touch of luxury and comfort to daily living, making this home truly exceptional. Step out from the family room onto a spacious deck, perfect for hosting family gatherings and unwinding outdoors. This backyard haven offers an above-ground pool for refreshing summer days, ample yard space for play and relaxation, and a large shed to meet all your storage needs. Enclosed by a newer privacy fence, this outdoor oasis provides both seclusion and serenity. The expansive private driveway ensures plenty of parking for family and guests, making this home ideal for entertaining and enjoying the best of outdoor living. This meticulously maintained home is truly move-in ready, featuring a brand new 2024 HVAC system for year-round comfort, along with a recently updated hot water heater and privacy fence for added peace of mind. The lower level offers a blank canvas, awaiting your vision to transform it into additional living space, a recreation room, or whatever suits your needs. Currently, it serves as a practical area for laundry, storage, and a workshop. Don't miss your chance to call 5 Oakwood Road your NEW HOME! So, what are you waiting for? Come take a tour!!!
Location
State MD
County Baltimore
Zoning RESIDENTIAL
Rooms
Other Rooms Living Room, Dining Room, Primary Bedroom, Sitting Room, Bedroom 2, Bedroom 3, Bedroom 4, Kitchen, Family Room, Basement, Office, Bathroom 2, Bathroom 3, Primary Bathroom
Basement Drainage System, Unfinished, Connecting Stairway, Interior Access
Interior
Interior Features Breakfast Area, Built-Ins, Carpet, Ceiling Fan(s), Chair Railings, Combination Dining/Living, Combination Kitchen/Dining, Crown Moldings, Dining Area, Family Room Off Kitchen, Floor Plan - Open, Formal/Separate Dining Room, Kitchen - Eat-In, Kitchen - Gourmet, Kitchen - Island, Primary Bath(s), Recessed Lighting, Walk-in Closet(s), Window Treatments, Wood Floors
Hot Water Natural Gas
Heating Forced Air
Cooling Central A/C, Ceiling Fan(s)
Flooring Hardwood, Ceramic Tile, Carpet, Concrete
Fireplaces Number 1
Fireplaces Type Brick, Mantel(s), Wood
Equipment Built-In Microwave, Cooktop, Dishwasher, Exhaust Fan, Icemaker, Oven - Wall, Oven - Double, Refrigerator, Stove, Water Heater
Fireplace Y
Appliance Built-In Microwave, Cooktop, Dishwasher, Exhaust Fan, Icemaker, Oven - Wall, Oven - Double, Refrigerator, Stove, Water Heater
Heat Source Natural Gas
Laundry Basement
Exterior
Exterior Feature Deck(s), Porch(es), Patio(s)
Garage Spaces 6.0
Fence Rear, Partially, Vinyl, Privacy
Pool Above Ground
Water Access N
Accessibility None
Porch Deck(s), Porch(es), Patio(s)
Total Parking Spaces 6
Garage N
Building
Lot Description Front Yard, Rear Yard, SideYard(s)
Story 3
Foundation Block
Sewer Public Sewer
Water Public
Architectural Style Colonial
Level or Stories 3
Additional Building Above Grade, Below Grade
Structure Type Dry Wall,9'+ Ceilings,Brick
New Construction N
Schools
School District Baltimore County Public Schools
Others
Senior Community No
Tax ID 04121202001480
Ownership Fee Simple
SqFt Source Assessor
Special Listing Condition Standard
Read Less Info
Want to know what your home might be worth? Contact us for a FREE valuation!

Our team is ready to help you sell your home for the highest possible price ASAP

Bought with Pasquale Carannante • RE/Max Experience
“Molly's job is to find and attract mastery-based agents to the office, protect the culture, and make sure everyone is happy! ”






