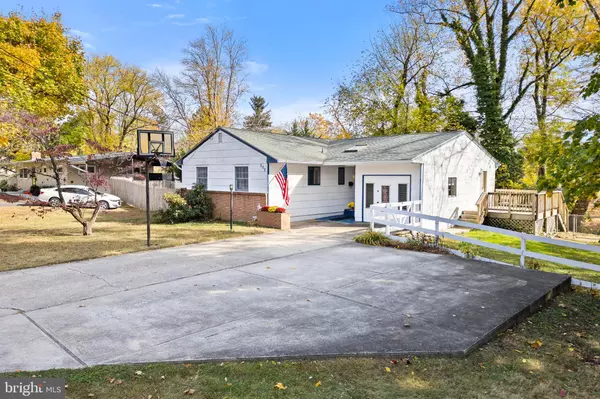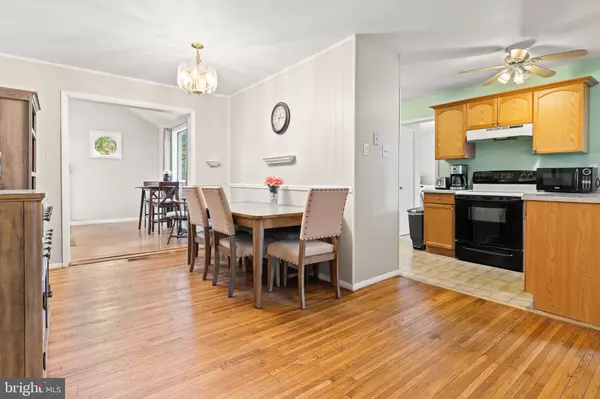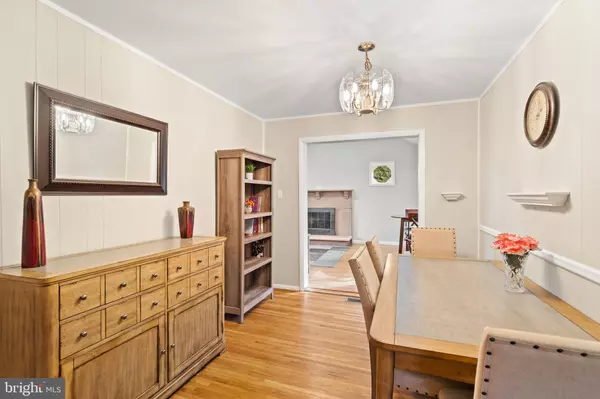$330,000
$334,900
1.5%For more information regarding the value of a property, please contact us for a free consultation.
4 Beds
2 Baths
1,540 SqFt
SOLD DATE : 01/17/2025
Key Details
Sold Price $330,000
Property Type Single Family Home
Sub Type Detached
Listing Status Sold
Purchase Type For Sale
Square Footage 1,540 sqft
Price per Sqft $214
Subdivision None Available
MLS Listing ID NJBL2075934
Sold Date 01/17/25
Style Ranch/Rambler
Bedrooms 4
Full Baths 1
Half Baths 1
HOA Y/N N
Abv Grd Liv Area 1,540
Originating Board BRIGHT
Year Built 1970
Annual Tax Amount $6,621
Tax Year 2024
Lot Size 0.350 Acres
Acres 0.35
Lot Dimensions 128.00 x 120.00
Property Description
Look no further! Beautifully maintained rancher home in the heart of Mount Holly just steps from downtown while being nestled on an oversized lot with a spacious fenced in side yard and large driveway with extra parking. This 4 bedroom, 1.5 bathroom home offers hardwood flooring, cathedral 9ft ceilings and ample amount of living space throughout. It's been designed with neutral colors and beams with natural sunlight. Additional highlights include a newer roof (2021) and newer HVAC (2019) providing maintenance free living. The exterior of the home features charming curb appeal, a back deck for entertaining and a fenced in yard complete with shed for additional storage. Storage is no issue in this home! The attached garage has a pull down attic providing extra storage space. The main level of it can be used as extra living space or easily converted back into a traditional garage. The partial basement provides even more storage and provides access to the crawl space. This home is move in ready and won't last! Book your appointment today before it's too late!
Location
State NJ
County Burlington
Area Mount Holly Twp (20323)
Zoning RES
Rooms
Other Rooms Living Room, Dining Room, Primary Bedroom, Bedroom 2, Bedroom 3, Kitchen, Family Room, Bedroom 1, Other, Attic
Basement Full, Outside Entrance
Main Level Bedrooms 4
Interior
Interior Features Skylight(s), Breakfast Area, Dining Area, Entry Level Bedroom, Family Room Off Kitchen, Floor Plan - Traditional, Kitchen - Eat-In, Wood Floors
Hot Water Natural Gas
Heating Forced Air
Cooling Central A/C
Flooring Wood, Vinyl, Tile/Brick, Carpet
Fireplaces Number 1
Fireplaces Type Wood, Brick
Equipment Energy Efficient Appliances, Dryer, Stove, Refrigerator, Oven/Range - Electric, Dishwasher
Fireplace Y
Appliance Energy Efficient Appliances, Dryer, Stove, Refrigerator, Oven/Range - Electric, Dishwasher
Heat Source Natural Gas
Laundry Main Floor
Exterior
Exterior Feature Deck(s), Patio(s)
Parking Features Additional Storage Area, Inside Access
Garage Spaces 7.0
Fence Other
Utilities Available Cable TV
Water Access N
Roof Type Shingle
Accessibility None
Porch Deck(s), Patio(s)
Attached Garage 1
Total Parking Spaces 7
Garage Y
Building
Lot Description Level
Story 1
Foundation Block
Sewer Public Sewer
Water Public
Architectural Style Ranch/Rambler
Level or Stories 1
Additional Building Above Grade, Below Grade
Structure Type Cathedral Ceilings
New Construction N
Schools
Elementary Schools John Brainerd School
Middle Schools F W Holbein School
High Schools Rancocas Valley Regional
School District Mount Holly Township Public Schools
Others
Senior Community No
Tax ID 23-00060-00023 01
Ownership Fee Simple
SqFt Source Estimated
Acceptable Financing Negotiable
Listing Terms Negotiable
Financing Negotiable
Special Listing Condition Standard
Read Less Info
Want to know what your home might be worth? Contact us for a FREE valuation!

Our team is ready to help you sell your home for the highest possible price ASAP

Bought with Joshua Behr • Keller Williams Realty - Washington Township
“Molly's job is to find and attract mastery-based agents to the office, protect the culture, and make sure everyone is happy! ”






