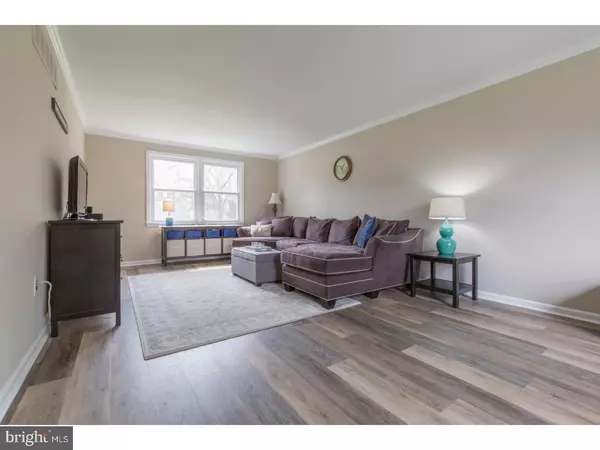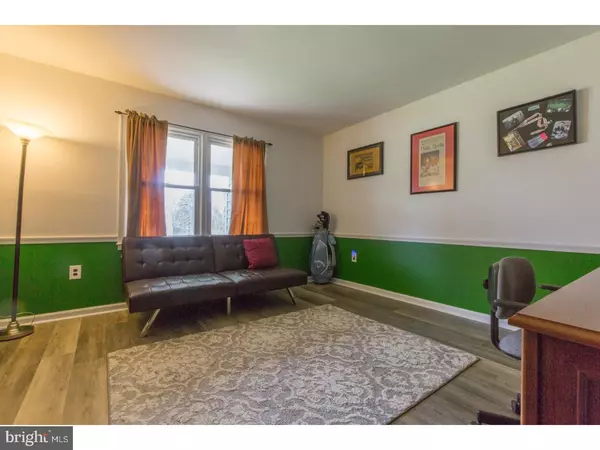$436,500
$469,000
6.9%For more information regarding the value of a property, please contact us for a free consultation.
4 Beds
3 Baths
2,415 SqFt
SOLD DATE : 07/02/2018
Key Details
Sold Price $436,500
Property Type Single Family Home
Sub Type Detached
Listing Status Sold
Purchase Type For Sale
Square Footage 2,415 sqft
Price per Sqft $180
Subdivision Willow Greene
MLS Listing ID 1000372968
Sold Date 07/02/18
Style Colonial
Bedrooms 4
Full Baths 2
Half Baths 1
HOA Y/N N
Abv Grd Liv Area 2,415
Originating Board TREND
Year Built 1975
Annual Tax Amount $6,083
Tax Year 2018
Lot Size 0.808 Acres
Acres 0.81
Lot Dimensions 129X273
Property Description
You will know when you arrive that this is your new home! Come see this house for all seasons with countless new upgrades and improvements. Let's start with the exterior which features a 6 car driveway, huge .81 acre flat lot, durable stone & vinyl exterior, replacement windows, a covered front patio, rear deck & roof replaced in 2012. There is also an over sized, one car,attached garage,with new door and new door opener. Moving inside take note that all the rooms are extremely spacious. The kitchen has been remodeled and features all brand new GE appliances. Off of the kitchen is a laundry/mud room with access to the rear yard as well as the garage. Enjoy entertaining in the banquet sized dining room. Completing the first floor are a living room,an office/den and powder room, all with beautiful laminate flooring. The second floor has all brand new carpet throughout the stairway, hall and bedrooms. Each of the 4 bedrooms is comfortably roomy, with plenty of closet space. Both the hall bath and the master bath have just been recently renovated. All this plus a partially finished partial basement. Just add flooring and you're ready to go. A one year home warranty is also included. Call today for your exclusive showing.
Location
State PA
County Bucks
Area Northampton Twp (10131)
Zoning R2
Rooms
Other Rooms Living Room, Dining Room, Primary Bedroom, Bedroom 2, Bedroom 3, Kitchen, Family Room, Bedroom 1, Laundry, Attic
Basement Partial, Fully Finished
Interior
Interior Features Primary Bath(s), Kitchen - Island, Ceiling Fan(s), Attic/House Fan, Exposed Beams, Stall Shower, Kitchen - Eat-In
Hot Water Electric
Heating Heat Pump - Electric BackUp, Forced Air
Cooling Central A/C
Flooring Fully Carpeted, Vinyl, Tile/Brick
Fireplaces Number 1
Fireplaces Type Brick
Equipment Oven - Self Cleaning, Disposal, Energy Efficient Appliances, Built-In Microwave
Fireplace Y
Window Features Bay/Bow,Replacement
Appliance Oven - Self Cleaning, Disposal, Energy Efficient Appliances, Built-In Microwave
Laundry Main Floor
Exterior
Exterior Feature Deck(s), Porch(es)
Garage Garage Door Opener
Garage Spaces 4.0
Utilities Available Cable TV
Waterfront N
Water Access N
Roof Type Pitched,Shingle
Accessibility None
Porch Deck(s), Porch(es)
Parking Type On Street, Driveway, Attached Garage, Other
Attached Garage 1
Total Parking Spaces 4
Garage Y
Building
Lot Description Level, Front Yard, Rear Yard
Story 2
Foundation Concrete Perimeter
Sewer Public Sewer
Water Public
Architectural Style Colonial
Level or Stories 2
Additional Building Above Grade
New Construction N
Schools
Elementary Schools Maureen M Welch
High Schools Council Rock High School South
School District Council Rock
Others
Senior Community No
Tax ID 31-059-178
Ownership Fee Simple
Acceptable Financing Conventional, VA, FHA 203(b)
Listing Terms Conventional, VA, FHA 203(b)
Financing Conventional,VA,FHA 203(b)
Read Less Info
Want to know what your home might be worth? Contact us for a FREE valuation!

Our team is ready to help you sell your home for the highest possible price ASAP

Bought with Nicole L Dizio • Re/Max One Realty

“Molly's job is to find and attract mastery-based agents to the office, protect the culture, and make sure everyone is happy! ”






