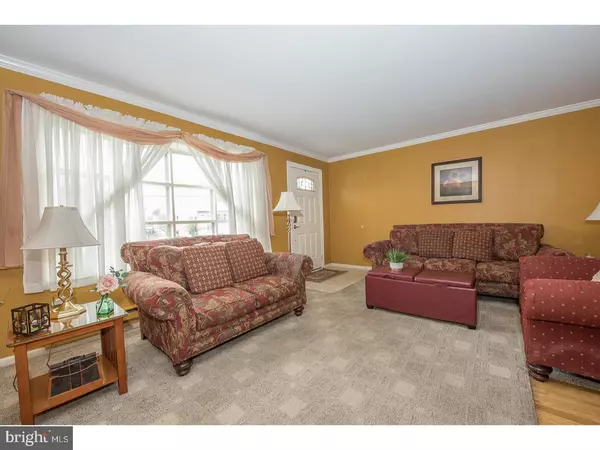$180,000
$185,993
3.2%For more information regarding the value of a property, please contact us for a free consultation.
4 Beds
2 Baths
1,494 SqFt
SOLD DATE : 07/12/2018
Key Details
Sold Price $180,000
Property Type Single Family Home
Sub Type Twin/Semi-Detached
Listing Status Sold
Purchase Type For Sale
Square Footage 1,494 sqft
Price per Sqft $120
Subdivision Milmont Park
MLS Listing ID 1000439090
Sold Date 07/12/18
Style Colonial
Bedrooms 4
Full Baths 1
Half Baths 1
HOA Y/N N
Abv Grd Liv Area 1,494
Originating Board TREND
Year Built 1972
Annual Tax Amount $5,069
Tax Year 2018
Lot Size 3,964 Sqft
Acres 0.09
Lot Dimensions 70X135
Property Description
You must see this magnificent 4 Bedroom, 1.5 Bath home in Ridley Township! This home has been meticulously cared by it's owner! Walk through the newer front Entry and storm doors to the comfortable open space Living Room with a gas fireplace. Dining Room leads you to the Kitchen. Relax and take in the beautiful weather on the newer wooden back Deck off of the Kitchen, perfect for hosting family barbeques. The Basement has a large finished Family Room with a gas fireplace and a Laundry/storage/Facility Room towards the back. The upstairs has four generous-size Bedrooms with great closet space. The private driveway parking can park 3 cars and street parking is available. A new flat roof and new shingles were installed in April 2018 with the warranty transferrable to the new owner(s).The electric baseboard heating has INDIVIDUALLY CONTROLLED ZONES in each room to keep your heating costs low. The gas fireplace in Basement in thermostatically controlled separately for the basement only to save additional costs. Many other updates through-out the years complete this beautiful home! Convenient to schools, public transportation, rail, rt 476, I-95 and major shopping. Basement furniture with basement television included with sale. Inspect today and make an offer!!! Schedule your appointment today and make this beautiful home yours!
Location
State PA
County Delaware
Area Ridley Twp (10438)
Zoning RESID
Rooms
Other Rooms Living Room, Dining Room, Primary Bedroom, Bedroom 2, Bedroom 3, Kitchen, Family Room, Bedroom 1, Laundry, Attic
Basement Full
Interior
Interior Features Butlers Pantry, Ceiling Fan(s), Kitchen - Eat-In
Hot Water Electric
Heating Electric, Radiant
Cooling Central A/C
Flooring Wood, Fully Carpeted
Fireplaces Number 2
Equipment Oven - Self Cleaning, Dishwasher
Fireplace Y
Appliance Oven - Self Cleaning, Dishwasher
Heat Source Electric
Laundry Basement
Exterior
Exterior Feature Deck(s)
Parking Features Oversized
Utilities Available Cable TV
Water Access N
Roof Type Flat
Accessibility None
Porch Deck(s)
Garage N
Building
Lot Description Irregular
Story 2
Foundation Brick/Mortar
Sewer Public Sewer
Water Public
Architectural Style Colonial
Level or Stories 2
Additional Building Above Grade
New Construction N
Schools
Middle Schools Ridley
High Schools Ridley
School District Ridley
Others
Senior Community No
Tax ID 38-02-01504-01
Ownership Fee Simple
Acceptable Financing Conventional, VA, FHA 203(b)
Listing Terms Conventional, VA, FHA 203(b)
Financing Conventional,VA,FHA 203(b)
Read Less Info
Want to know what your home might be worth? Contact us for a FREE valuation!

Our team is ready to help you sell your home for the highest possible price ASAP

Bought with Shana Brady • Keller Williams Real Estate - Media

“Molly's job is to find and attract mastery-based agents to the office, protect the culture, and make sure everyone is happy! ”






