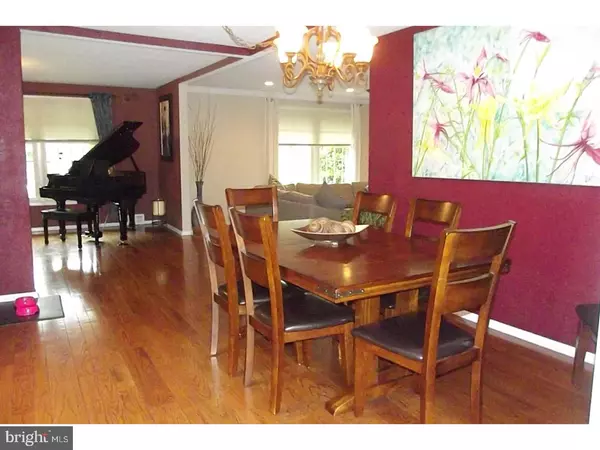$365,000
$374,900
2.6%For more information regarding the value of a property, please contact us for a free consultation.
4 Beds
2 Baths
2,318 SqFt
SOLD DATE : 07/13/2018
Key Details
Sold Price $365,000
Property Type Single Family Home
Sub Type Detached
Listing Status Sold
Purchase Type For Sale
Square Footage 2,318 sqft
Price per Sqft $157
Subdivision None Available
MLS Listing ID 1001714220
Sold Date 07/13/18
Style Ranch/Rambler
Bedrooms 4
Full Baths 2
HOA Y/N N
Abv Grd Liv Area 2,318
Originating Board TREND
Year Built 1971
Annual Tax Amount $7,141
Tax Year 2018
Lot Size 0.459 Acres
Acres 0.46
Lot Dimensions 100
Property Description
Amazing Ranch Home with so much to offer is now available! This 2,300 sq ft Ranch home with it's spacious rooms is ready and waiting for it's new owner. As you enter the home at the front entrance there are beautiful hardwood floors that extend through out the front main living area. The kitchen is appointed with hardwood cabinets, dark granite counter tops, stainless appliances, gas cook top and a double oven. As we move on just off the kitchen is the homes large living room with Brazilian walnut hardwood floors and a wood burning fireplace where all can gather very comfortably in this spectacular room. Down the hallway off the formal Living room are 3 bedrooms one is appointed with wainscoting and crown mldg for the one on the team who is looking for elegance.The 2nd bedroom has features for the more out going individual with a reclaimed wood accent wall.The magnificent Master bedroom is secluded away from the main Living area, upon entering the Master you will feel the privacy, comfort and luxury this room consists of with it's 24'x19' size, pedestal bedding area, sitting room with walk in closet, and the Master Bathroom that has a zero entry for the shower (no curb to step over), a linear trough drain that allows the beautiful tile to be shown with out a drain in the center of the shower floor, a rain head shower with a stainless hand held shower head and not to mention the entire bathroom has radiant floor heating. Rounding out the interior is the finished basement also down below is the homes tank-less water heating system. The spectacular theme of this home continues on the exterior of the home starting with the massive 2 car garage with upper storage area. The oasis setting of the back yard pool area is 2nd to none there is a completely fenced in 6' high fencing that creates astonishing privacy, a garden area, sitting and sunning area, a hot tub, and a recently updated in ground pool with all new mechanicals, surface decking and coping. The beautifully landscaped grounds are also appointed with Japan Maple's, large Holly Bushes, and the driveway is lined with California Privet that will simply give you one more reason to be excited for Spring and Summer months when this beautiful bush blooms. The home sits very close to Montgomery Einstein Hospital, major shopping and super markets, restaurants and highways. Center City Philadelphia and the Philadelphia International Airport is 40 min. away. Make your appointment to view this home today.Tomorrow?
Location
State PA
County Montgomery
Area East Norriton Twp (10633)
Zoning AR
Rooms
Other Rooms Living Room, Dining Room, Primary Bedroom, Bedroom 2, Bedroom 3, Kitchen, Family Room, Bedroom 1, Laundry, Attic
Basement Full
Interior
Interior Features Primary Bath(s), Butlers Pantry, Skylight(s), Ceiling Fan(s)
Hot Water Natural Gas
Heating Gas, Forced Air
Cooling Central A/C
Flooring Wood, Tile/Brick
Fireplaces Number 1
Fireplaces Type Brick
Equipment Cooktop, Oven - Wall, Oven - Double, Oven - Self Cleaning, Dishwasher, Refrigerator
Fireplace Y
Window Features Bay/Bow
Appliance Cooktop, Oven - Wall, Oven - Double, Oven - Self Cleaning, Dishwasher, Refrigerator
Heat Source Natural Gas
Laundry Main Floor
Exterior
Exterior Feature Patio(s), Porch(es), Breezeway
Garage Inside Access, Garage Door Opener
Garage Spaces 5.0
Fence Other
Pool In Ground
Utilities Available Cable TV
Waterfront N
Water Access N
Roof Type Pitched,Shingle
Accessibility None
Porch Patio(s), Porch(es), Breezeway
Parking Type On Street, Driveway, Attached Garage, Other
Attached Garage 2
Total Parking Spaces 5
Garage Y
Building
Lot Description Level, Front Yard, Rear Yard, SideYard(s)
Story 1
Sewer Public Sewer
Water Public
Architectural Style Ranch/Rambler
Level or Stories 1
Additional Building Above Grade
Structure Type Cathedral Ceilings
New Construction N
Schools
Elementary Schools Paul V Fly
Middle Schools East Norriton
High Schools Norristown Area
School District Norristown Area
Others
Senior Community No
Tax ID 33-00-07678-002
Ownership Fee Simple
Acceptable Financing Conventional, VA, FHA 203(b)
Listing Terms Conventional, VA, FHA 203(b)
Financing Conventional,VA,FHA 203(b)
Read Less Info
Want to know what your home might be worth? Contact us for a FREE valuation!

Our team is ready to help you sell your home for the highest possible price ASAP

Bought with Gregory P Linberg • Long & Foster Real Estate, Inc.

“Molly's job is to find and attract mastery-based agents to the office, protect the culture, and make sure everyone is happy! ”






