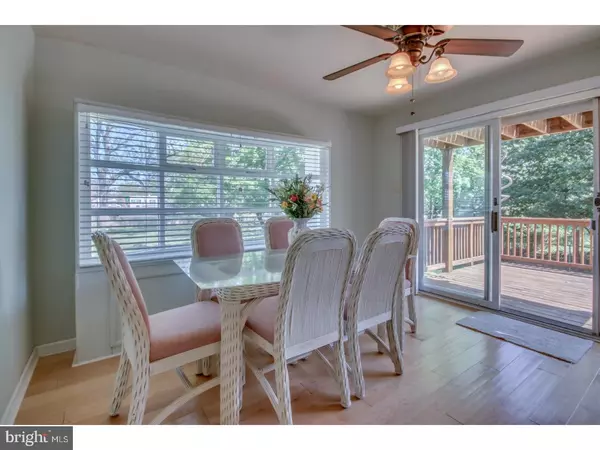$230,000
$225,500
2.0%For more information regarding the value of a property, please contact us for a free consultation.
5 Beds
2 Baths
1,872 SqFt
SOLD DATE : 07/13/2018
Key Details
Sold Price $230,000
Property Type Single Family Home
Sub Type Detached
Listing Status Sold
Purchase Type For Sale
Square Footage 1,872 sqft
Price per Sqft $122
Subdivision Croydon
MLS Listing ID 1000911870
Sold Date 07/13/18
Style Cape Cod
Bedrooms 5
Full Baths 2
HOA Y/N N
Abv Grd Liv Area 1,872
Originating Board TREND
Year Built 1972
Annual Tax Amount $4,009
Tax Year 2018
Lot Size 5,650 Sqft
Acres 0.13
Lot Dimensions 50X113
Property Description
Like living at the beach but in Bucks County! This beautiful cape home has been upgraded top to bottom with new neutral paint, new flooring, new kitchen, updated bathrooms and a new hot water heater. Located on a quiet dead end street with partial views of the marina and Neshaminy Creek. The first floor features an updated kitchen with wood cabinets, granite countertops and stainless appliances. Laundry closet is located off of the kitchen, with washer, dryer and a recently replaced hot water heater (2015). There is a dining room with sliding door access to the deck. An open living room and three bedrooms and full bath complete the first floor. 5 1'4" Natural Maple Flooring throughout the main areas and newly upgraded carpet in the bedrooms. Upstairs leads you to two additional bedrooms, full bath with skylight and family room with wet bar, microwave and mini fridge (this room could be converted into a full kitchen should you decide to use this level as an in law suite or convert back to a duplex). One of the bedrooms has exterior access to the top level of the two tiered deck and private entrance. Underneath the home you will find a crawlspace with tiled ceiling and plenty of room for storage. Additionally there is an oversized two story garage with remote control entrance and loft access for office space. Parking for 6 cars. The home faces private township owned land for additional space and privacy. Located across from the Neshaminy Creek, near the marina for your boating and water access. Close to major roadways! Don't miss this one ? the possibilities are endless.
Location
State PA
County Bucks
Area Bristol Twp (10105)
Zoning R3
Rooms
Other Rooms Living Room, Dining Room, Primary Bedroom, Bedroom 2, Bedroom 3, Kitchen, Family Room, Bedroom 1, In-Law/auPair/Suite, Other
Interior
Interior Features Kitchen - Eat-In
Hot Water Natural Gas
Heating Gas
Cooling Central A/C
Fireplace N
Heat Source Natural Gas
Laundry Main Floor
Exterior
Exterior Feature Deck(s)
Garage Garage Door Opener, Oversized
Garage Spaces 3.0
Waterfront N
Water Access N
Accessibility None
Porch Deck(s)
Parking Type Detached Garage, Other
Total Parking Spaces 3
Garage Y
Building
Story 1
Sewer Public Sewer
Water Public
Architectural Style Cape Cod
Level or Stories 1
Additional Building Above Grade
New Construction N
Schools
School District Bristol Township
Others
Senior Community No
Tax ID 05-011-007-001
Ownership Fee Simple
Read Less Info
Want to know what your home might be worth? Contact us for a FREE valuation!

Our team is ready to help you sell your home for the highest possible price ASAP

Bought with Valerie Jillian Knecht • RE/MAX 2000

“Molly's job is to find and attract mastery-based agents to the office, protect the culture, and make sure everyone is happy! ”






