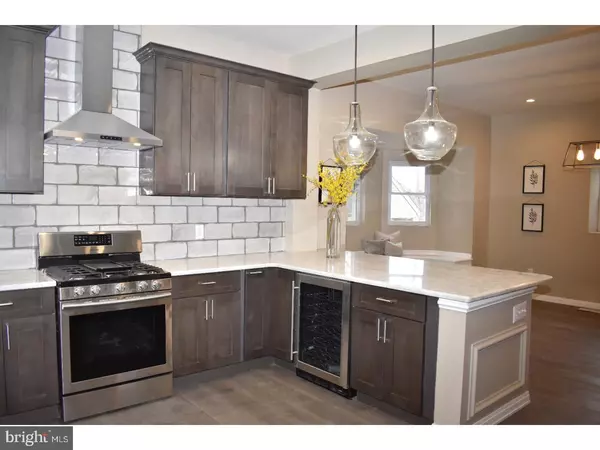$555,000
$574,900
3.5%For more information regarding the value of a property, please contact us for a free consultation.
6 Beds
5 Baths
4,250 SqFt
SOLD DATE : 07/16/2018
Key Details
Sold Price $555,000
Property Type Single Family Home
Sub Type Detached
Listing Status Sold
Purchase Type For Sale
Square Footage 4,250 sqft
Price per Sqft $130
Subdivision Wynnefield
MLS Listing ID 1000386314
Sold Date 07/16/18
Style Contemporary,Traditional
Bedrooms 6
Full Baths 4
Half Baths 1
HOA Y/N N
Abv Grd Liv Area 3,050
Originating Board TREND
Year Built 1925
Annual Tax Amount $2,275
Tax Year 2018
Lot Size 10,650 Sqft
Acres 0.24
Lot Dimensions 75X142
Property Description
Welcome to Wynnefield, where the Main Line meets the City! This Transitional style home has a natural blend of both modern and traditional elements. With 6 bedrooms, 4 1/2 baths, and two sitting rooms, this home has enough space for everyone to be comfortable. The first floor offers a sun-filled porch with an architectural-designed ceiling. The open floor plan incorporates the dining room, living room and kitchen allowing for great gatherings. The kitchen is stunning, with 42" charcoal gray cabinetry, large pantries, an amazing counter-to-ceiling backsplash, and countertops galore. There is also a butler's pantry for extra storage space, a beautiful mudroom made with reclaimed barn wood, and a half bath. The second floor features 4 bedrooms, one being a master suite with a private bath. The other 3 bedrooms are nicely sized and they share the hall bath. The third floor is quite special... this is where you will find the grand master bedroom, 10' ceilings, large master bath with stand alone soaking tub, and toilet closet. This bathroom has views of the City skyline and is a great place to relax after a long days work. The master bedroom is extra-large with a separate seating area. There is also a bonus family room on the 3rd floor and walk-in closet. The basement is completely finished with the 6th bedroom and another full bath, an office, and additional family room. Other great features include; Dual Zoned HVAC, 2 original fireplaces, ceiling fans, 7" hardwood floor planks, a Tankless hot water heater, and wonderful built-in seating benches. **Home comes with a 1 Year Home Warranty and a 10 Year Tax Abatement!**
Location
State PA
County Philadelphia
Area 19131 (19131)
Zoning RSD3
Rooms
Other Rooms Living Room, Dining Room, Primary Bedroom, Bedroom 2, Bedroom 3, Kitchen, Family Room, Bedroom 1
Basement Full, Fully Finished
Interior
Interior Features Primary Bath(s), Kitchen - Island, Ceiling Fan(s), Dining Area
Hot Water Natural Gas
Heating Gas, Forced Air
Cooling Central A/C
Flooring Wood, Fully Carpeted
Fireplaces Number 2
Fireplaces Type Stone
Equipment Disposal, Energy Efficient Appliances
Fireplace Y
Window Features Energy Efficient,Replacement
Appliance Disposal, Energy Efficient Appliances
Heat Source Natural Gas
Laundry Upper Floor
Exterior
Exterior Feature Deck(s)
Garage Spaces 4.0
Utilities Available Cable TV
Waterfront N
Water Access N
Roof Type Flat
Accessibility None
Porch Deck(s)
Parking Type Driveway, Detached Garage
Total Parking Spaces 4
Garage Y
Building
Lot Description Front Yard, Rear Yard, SideYard(s)
Story 3+
Sewer Public Sewer
Water Public
Architectural Style Contemporary, Traditional
Level or Stories 3+
Additional Building Above Grade, Below Grade
Structure Type 9'+ Ceilings
New Construction N
Schools
School District The School District Of Philadelphia
Others
Senior Community No
Tax ID 521298400
Ownership Fee Simple
Acceptable Financing Conventional
Listing Terms Conventional
Financing Conventional
Read Less Info
Want to know what your home might be worth? Contact us for a FREE valuation!

Our team is ready to help you sell your home for the highest possible price ASAP

Bought with Adam Ferst • BHHS Fox & Roach-Bryn Mawr

“Molly's job is to find and attract mastery-based agents to the office, protect the culture, and make sure everyone is happy! ”






