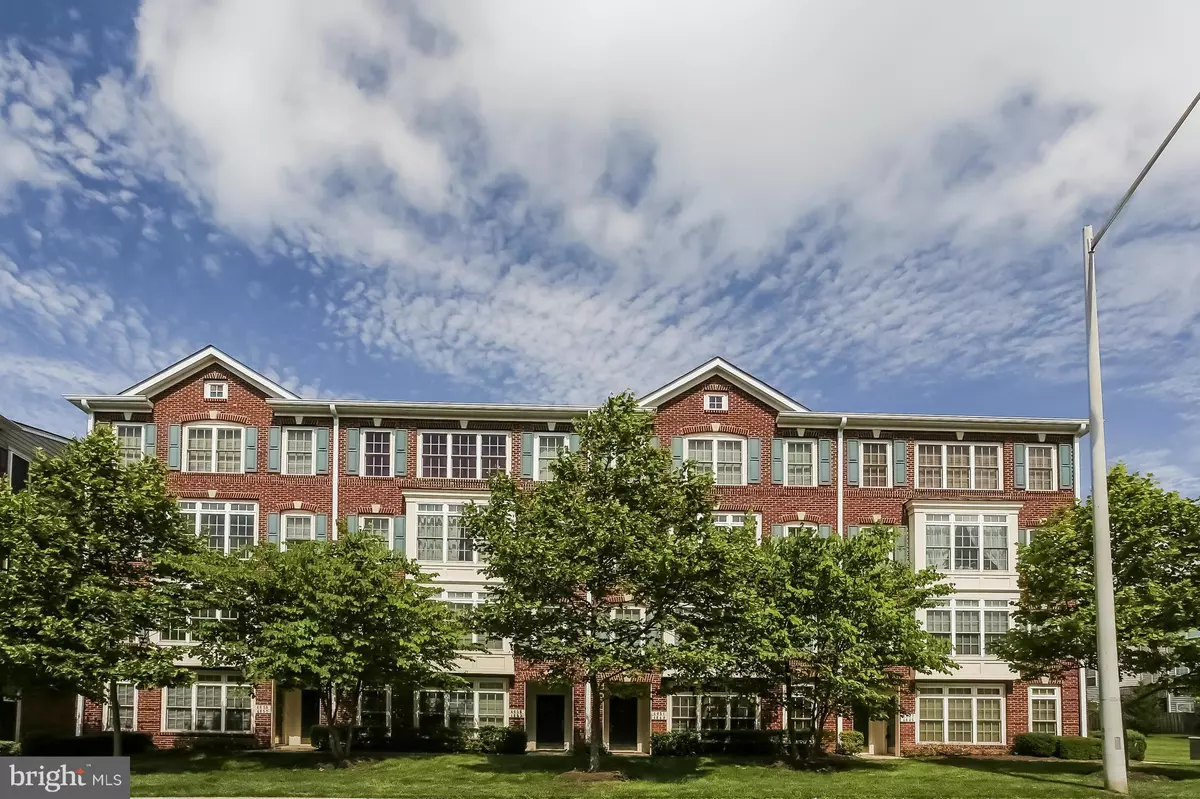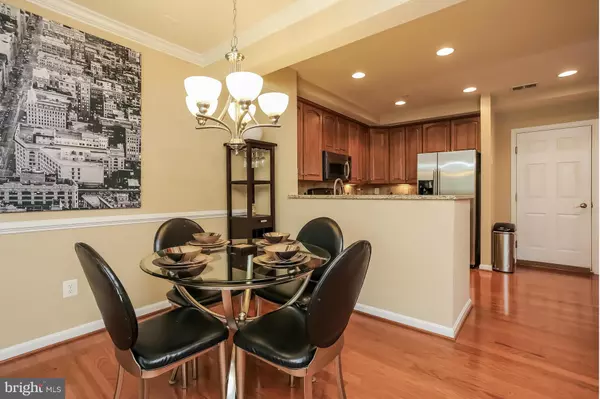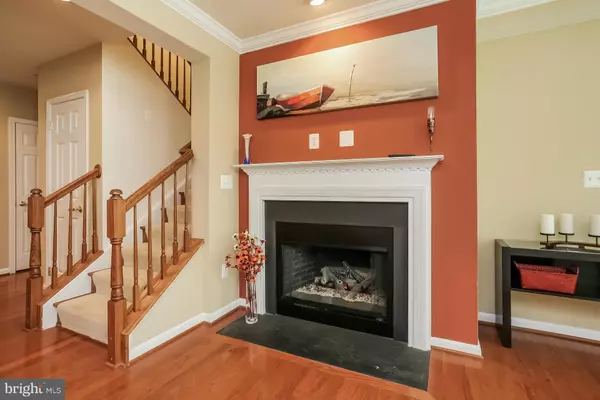$365,000
$364,900
For more information regarding the value of a property, please contact us for a free consultation.
3 Beds
3 Baths
1,566 SqFt
SOLD DATE : 07/27/2015
Key Details
Sold Price $365,000
Property Type Townhouse
Sub Type End of Row/Townhouse
Listing Status Sold
Purchase Type For Sale
Square Footage 1,566 sqft
Price per Sqft $233
Subdivision Residences At Fair Chase
MLS Listing ID 1003726151
Sold Date 07/27/15
Style Contemporary
Bedrooms 3
Full Baths 2
Half Baths 1
Condo Fees $170/mo
HOA Fees $121/mo
HOA Y/N Y
Abv Grd Liv Area 1,566
Originating Board MRIS
Year Built 2006
Annual Tax Amount $3,768
Tax Year 2014
Property Description
YOU'LL LOVE THIS HOME! ATTACHED GARAGE, HARDWOOD FLRS, REMOTE CONTROLED FIRPLACE, LIGHT FILLED ROOOMS, HUGH MASTER BEDROOM W/ SPA LIKE BATH, WALK-IN CLOSET. ENJOY YOUR MORNING COFFEE ON THE PRIVATE BALCONY JUST OFF 1 OF 2 OTHER SPACIOUS BDRMS. INVITING MAIN LVL W/ GOURMET KITCHEN FEATURES GRANITE COUNTERS, SS APPLIANCES AND RICH WARM 42" CABINETS. CLOSE TO SHOPPING, PARKS AND PUBLIC TRANSPORTATION
Location
State VA
County Fairfax
Zoning 312
Interior
Interior Features Kitchen - Gourmet, Chair Railings, Crown Moldings, Upgraded Countertops, Primary Bath(s), Window Treatments, Wood Floors, Recessed Lighting, Floor Plan - Open
Hot Water Natural Gas
Heating Forced Air
Cooling Central A/C, Ceiling Fan(s)
Fireplaces Number 1
Fireplaces Type Equipment
Equipment Washer/Dryer Hookups Only, Dishwasher, Disposal, Dryer, Icemaker, Microwave, Oven - Self Cleaning, Oven/Range - Gas, Refrigerator, Washer
Fireplace Y
Window Features Double Pane,Screens
Appliance Washer/Dryer Hookups Only, Dishwasher, Disposal, Dryer, Icemaker, Microwave, Oven - Self Cleaning, Oven/Range - Gas, Refrigerator, Washer
Heat Source Natural Gas
Exterior
Garage Spaces 1.0
Community Features Other
Utilities Available Cable TV Available
Amenities Available Common Grounds, Fitness Center, Jog/Walk Path, Picnic Area, Party Room, Tot Lots/Playground, Pool - Outdoor, Club House
Water Access N
Accessibility Level Entry - Main
Attached Garage 1
Total Parking Spaces 1
Garage Y
Private Pool N
Building
Story 2
Sewer Public Sewer
Water Public
Architectural Style Contemporary
Level or Stories 2
Additional Building Above Grade
Structure Type 9'+ Ceilings
New Construction N
Others
HOA Fee Include Ext Bldg Maint,Insurance,Lawn Care Rear,Lawn Care Front,Lawn Care Side,Snow Removal,Trash
Senior Community No
Tax ID 56-1-24- -411
Ownership Condominium
Special Listing Condition Standard
Read Less Info
Want to know what your home might be worth? Contact us for a FREE valuation!

Our team is ready to help you sell your home for the highest possible price ASAP

Bought with Karrina Taylor Brown • RE/MAX Executives
“Molly's job is to find and attract mastery-based agents to the office, protect the culture, and make sure everyone is happy! ”






