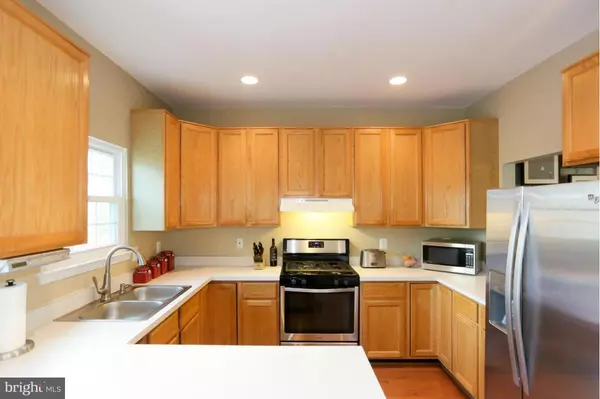$390,000
$385,000
1.3%For more information regarding the value of a property, please contact us for a free consultation.
3 Beds
4 Baths
1,538 SqFt
SOLD DATE : 01/08/2016
Key Details
Sold Price $390,000
Property Type Townhouse
Sub Type Interior Row/Townhouse
Listing Status Sold
Purchase Type For Sale
Square Footage 1,538 sqft
Price per Sqft $253
Subdivision Centre Ridge
MLS Listing ID 1003725277
Sold Date 01/08/16
Style Other
Bedrooms 3
Full Baths 2
Half Baths 2
HOA Fees $75/qua
HOA Y/N Y
Abv Grd Liv Area 1,538
Originating Board MRIS
Year Built 1997
Annual Tax Amount $3,936
Tax Year 2015
Lot Size 1,700 Sqft
Acres 0.04
Property Description
This gorgeous townhome has been well maintained with new stainless kitchen appliances and major components having been updated. New roof installed in the last 2 years. New water heater and A/C unit. Bathrooms on every floor. Hardwood throughout living/dining/kitchen areas. Views of park from kitchen and back patio. Centre Ridge HOA has access to community center/fitness room/outdoor pool.
Location
State VA
County Fairfax
Zoning 312
Rooms
Other Rooms Living Room, Dining Room, Primary Bedroom, Bedroom 2, Bedroom 3, Kitchen, 2nd Stry Fam Rm, Other, Attic
Basement Front Entrance, Rear Entrance, Improved, Walkout Level
Interior
Interior Features Dining Area, Breakfast Area, Window Treatments
Hot Water 60+ Gallon Tank
Heating Forced Air
Cooling Central A/C
Fireplaces Number 1
Equipment Dishwasher, Disposal, Dryer, Exhaust Fan, Icemaker, Microwave, Oven/Range - Gas, Range Hood, Refrigerator, Stove, Washer
Fireplace Y
Appliance Dishwasher, Disposal, Dryer, Exhaust Fan, Icemaker, Microwave, Oven/Range - Gas, Range Hood, Refrigerator, Stove, Washer
Heat Source Natural Gas
Exterior
Parking Features Garage Door Opener
Garage Spaces 1.0
Community Features Pets - Allowed
Amenities Available Community Center, Exercise Room, Pool - Outdoor, Recreational Center, Tennis Courts
Water Access N
Roof Type Composite
Street Surface Black Top
Accessibility None
Attached Garage 1
Total Parking Spaces 1
Garage Y
Private Pool N
Building
Story 3+
Sewer Public Sewer
Water Public
Architectural Style Other
Level or Stories 3+
Additional Building Above Grade
Structure Type Dry Wall
New Construction N
Others
HOA Fee Include Pool(s),Road Maintenance
Senior Community No
Tax ID 65-1-6- -249
Ownership Fee Simple
Security Features Fire Detection System
Special Listing Condition Standard
Read Less Info
Want to know what your home might be worth? Contact us for a FREE valuation!

Our team is ready to help you sell your home for the highest possible price ASAP

Bought with Justin D Pierce • Samson Properties
“Molly's job is to find and attract mastery-based agents to the office, protect the culture, and make sure everyone is happy! ”






