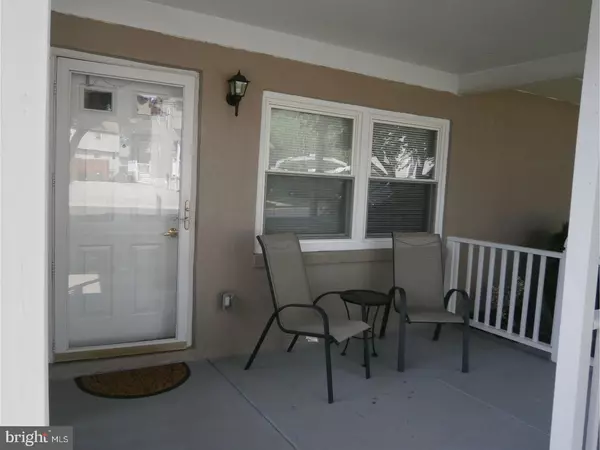$218,500
$218,900
0.2%For more information regarding the value of a property, please contact us for a free consultation.
3 Beds
2 Baths
1,601 SqFt
SOLD DATE : 07/18/2018
Key Details
Sold Price $218,500
Property Type Single Family Home
Sub Type Detached
Listing Status Sold
Purchase Type For Sale
Square Footage 1,601 sqft
Price per Sqft $136
Subdivision None Available
MLS Listing ID 1001807924
Sold Date 07/18/18
Style Cape Cod
Bedrooms 3
Full Baths 2
HOA Y/N N
Abv Grd Liv Area 1,601
Originating Board TREND
Year Built 1953
Annual Tax Amount $3,770
Tax Year 2018
Lot Size 5,445 Sqft
Acres 0.12
Lot Dimensions 56X100
Property Description
Welcome to 412 Gorsuch Street this is a must see! Everything in this home has been totally remodeled all you need to do is pack your bags and move in and enjoy! Enter into the cozy living room with beautiful tile floors and family room with wall to wall carpet for extra living space. If you like to cook you will love the kitchen with plenty of oak cabinets, granite counters, tile backsplash and built in dishwasher! On this level also offers one bedroom, Brand new hall bath with ceramic tile and laundry area. Make your way to the second floor with another beautiful new bath with tile floors and both new bathrooms come with a heated vent which will keep you very warm when getting out of the shower! Master bedroom is large with 2 magnificent size walk in closets, another bedroom on this level to complete the second floor. It doesn't stop here, wait until you see the great size back yard and patio which can be enjoyed for all your family gatherings. Other great features include; new built in air conditioners in every room, new carpeting, new walls, floors, doors, windows, plumbing and electrical, roof new in 2015. The roof was raised on second floor for new dormer to expand the closet space servicing the 2 bedrooms. What more could you ask for, come see this magnificent home for yourself! Schedule your showing today!
Location
State PA
County Delaware
Area Ridley Twp (10438)
Zoning RES
Rooms
Other Rooms Living Room, Primary Bedroom, Bedroom 2, Kitchen, Family Room, Bedroom 1, Laundry
Interior
Interior Features Ceiling Fan(s), Kitchen - Eat-In
Hot Water Natural Gas
Heating Gas, Hot Water, Baseboard
Cooling Wall Unit
Flooring Fully Carpeted, Tile/Brick
Equipment Oven - Self Cleaning, Dishwasher
Fireplace N
Appliance Oven - Self Cleaning, Dishwasher
Heat Source Natural Gas
Laundry Main Floor
Exterior
Exterior Feature Patio(s), Porch(es)
Fence Other
Waterfront N
Water Access N
Roof Type Pitched,Shingle
Accessibility None
Porch Patio(s), Porch(es)
Parking Type On Street
Garage N
Building
Lot Description Level, Rear Yard
Story 2
Sewer Public Sewer
Water Public
Architectural Style Cape Cod
Level or Stories 2
Additional Building Above Grade
New Construction N
Schools
Middle Schools Ridley
High Schools Ridley
School District Ridley
Others
Senior Community No
Tax ID 38-03-00733-00
Ownership Fee Simple
Acceptable Financing Conventional, VA, FHA 203(b)
Listing Terms Conventional, VA, FHA 203(b)
Financing Conventional,VA,FHA 203(b)
Read Less Info
Want to know what your home might be worth? Contact us for a FREE valuation!

Our team is ready to help you sell your home for the highest possible price ASAP

Bought with Debbie Disciascio • Long & Foster-Folsom

“Molly's job is to find and attract mastery-based agents to the office, protect the culture, and make sure everyone is happy! ”






