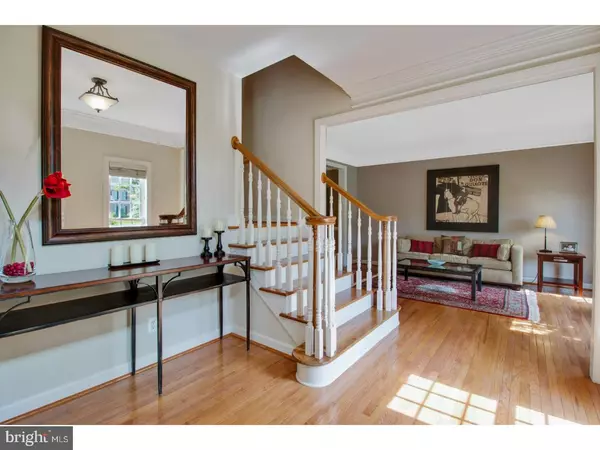$710,000
$719,900
1.4%For more information regarding the value of a property, please contact us for a free consultation.
5 Beds
4 Baths
4,200 SqFt
SOLD DATE : 07/20/2018
Key Details
Sold Price $710,000
Property Type Single Family Home
Sub Type Detached
Listing Status Sold
Purchase Type For Sale
Square Footage 4,200 sqft
Price per Sqft $169
Subdivision Brandywine Forest
MLS Listing ID 1001755556
Sold Date 07/20/18
Style Colonial
Bedrooms 5
Full Baths 3
Half Baths 1
HOA Y/N N
Abv Grd Liv Area 4,200
Originating Board TREND
Year Built 2004
Annual Tax Amount $15,526
Tax Year 2018
Lot Size 0.783 Acres
Acres 0.78
Lot Dimensions 0.78/34,108
Property Description
The Best of the Best! Right Here in the Garnet Valley ISD! Come see this 5 bedroom, 3 bath gem on a fantastic lot. On the main floor, you'll find a gracious foyer entrance with enhanced Crown Molding, Oak Hardwood Flooring & a butterfly type of staircase for easy access to the Kitchen or Foyer. Crown Molding runs through the formal living room & dining room. The Open Concept floor plan is perfect for entertaining through the family room with the Stacked Stone, floor to ceiling Gas Fireplace. The spacious kitchen features 42" Cherry Cabinets, Granite Countertops, Stainless Steel appliances, Lots of recessed lighting & large Breakfast Room with a Vaulted Ceiling & Ceiling Fan, with plenty of windows which face out to the open back yard. Oh how lovely is all that morning light! From there you'll find a large custom Paver Patio. Two smaller stamped concrete patios expand the outdoor living space along with the very large open backyard! Don't miss the beautifully updated, finished Walk-Out Basement that includes a handsome, recently finished Bar with a Stacked Stone accent wall, Granite Counters, Pendant Lighting & Bar Sink plus plenty of wood cabinetry. There's also a large movie/music room with recessed lighting and new upgraded carpet. You'll love the French doors leading to the exercise room. There's also an Office & another Full Bath to complete the lower level. Upstairs you'll find 5 bedrooms, a Laundry Room & the Master En-Suite with a walk-in closet & a 4 Piece Bath! The new upgraded carpet runs throughout. The oversized 2.5 car garage has an extra bay door - perfect for a motorcycle, lots of bikes, and/or a riding tractor. Garage leads to large mudroom with plenty of storage for all the snow clothes, shoes, and back backs ? keeping that clutter out of the main home! Close to everything, All move-in ready & ready for YOU!
Location
State PA
County Delaware
Area Concord Twp (10413)
Zoning RESID
Direction Southwest
Rooms
Other Rooms Living Room, Dining Room, Primary Bedroom, Bedroom 2, Bedroom 3, Kitchen, Family Room, Bedroom 1, Laundry, Other, Attic
Basement Full, Outside Entrance, Fully Finished
Interior
Interior Features Primary Bath(s), Kitchen - Island, Butlers Pantry, Ceiling Fan(s), Wet/Dry Bar, Dining Area
Hot Water Natural Gas
Heating Gas, Propane, Forced Air
Cooling Central A/C
Flooring Wood
Fireplaces Number 1
Fireplaces Type Stone
Equipment Oven - Wall, Oven - Double, Dishwasher, Disposal
Fireplace Y
Appliance Oven - Wall, Oven - Double, Dishwasher, Disposal
Heat Source Natural Gas, Bottled Gas/Propane
Laundry Upper Floor
Exterior
Exterior Feature Patio(s)
Garage Inside Access, Garage Door Opener, Oversized
Garage Spaces 5.0
Utilities Available Cable TV
Waterfront N
Water Access N
Roof Type Pitched,Shingle
Accessibility None
Porch Patio(s)
Parking Type Driveway, Other
Total Parking Spaces 5
Garage N
Building
Lot Description Level, Front Yard, Rear Yard
Story 2
Foundation Concrete Perimeter
Sewer Public Sewer
Water Public
Architectural Style Colonial
Level or Stories 2
Additional Building Above Grade
Structure Type 9'+ Ceilings
New Construction N
Schools
School District Garnet Valley
Others
Senior Community No
Tax ID 13-00-00415-04
Ownership Fee Simple
Acceptable Financing Conventional, VA, FHA 203(b)
Listing Terms Conventional, VA, FHA 203(b)
Financing Conventional,VA,FHA 203(b)
Read Less Info
Want to know what your home might be worth? Contact us for a FREE valuation!

Our team is ready to help you sell your home for the highest possible price ASAP

Bought with John C Williams • RE/MAX Excellence - Kennett Square

“Molly's job is to find and attract mastery-based agents to the office, protect the culture, and make sure everyone is happy! ”






