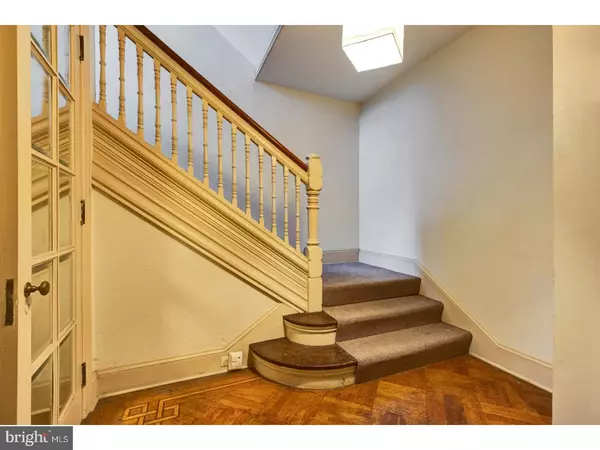$375,000
$375,000
For more information regarding the value of a property, please contact us for a free consultation.
4,722 SqFt
SOLD DATE : 08/14/2018
Key Details
Sold Price $375,000
Property Type Single Family Home
Sub Type Twin/Semi-Detached
Listing Status Sold
Purchase Type For Sale
Square Footage 4,722 sqft
Price per Sqft $79
Subdivision Mt Airy (East)
MLS Listing ID 1000671166
Sold Date 08/14/18
Style Other
HOA Y/N N
Abv Grd Liv Area 4,722
Originating Board TREND
Year Built 1890
Annual Tax Amount $4,631
Tax Year 2018
Lot Size 9,841 Sqft
Acres 0.23
Lot Dimensions 82X120
Property Description
Rarely offer beautiful Victorian three (3) unit building designed by noted architect Frank H. Furness in the mid 1880's. Open front porch. Beautiful grounds with mature planting and perennials. Interior apartments are spacious with charm and original details still abundant. High ceilings, hardwood flooring, tile baths,eat in kitchens and in some cases with breakfast rooms.Loads of space for your tenants to come and remain long term. Building need some updating. Electric is separate but heat is not. New Oil fired hot water central heating system (not separate). Includes central smoke and fire alarm system as per code.The building is currently occupied by Seminary staff, however all are in the process of vacating the building by June 2018. NOTE: This building has recently been nominated to receive historic destination by the Philadelphia Historical Commission.
Location
State PA
County Philadelphia
Area 19119 (19119)
Zoning RSA1
Rooms
Other Rooms Primary Bedroom
Basement Full, Unfinished, Outside Entrance
Interior
Interior Features Ceiling Fan(s)
Hot Water Natural Gas
Heating Gas, Hot Water
Cooling None
Flooring Wood, Fully Carpeted
Fireplace N
Heat Source Natural Gas
Laundry Has Laundry
Exterior
Waterfront N
Water Access N
Roof Type Shingle
Accessibility None
Parking Type On Street
Garage N
Building
Sewer Public Sewer
Water Public
Architectural Style Other
Additional Building Above Grade
New Construction N
Schools
School District The School District Of Philadelphia
Others
Tax ID 775524000
Ownership Fee Simple
Acceptable Financing Conventional
Listing Terms Conventional
Financing Conventional
Read Less Info
Want to know what your home might be worth? Contact us for a FREE valuation!

Our team is ready to help you sell your home for the highest possible price ASAP

Bought with Lawrence P DiFranco • Elfant Wissahickon-Chestnut Hill

“Molly's job is to find and attract mastery-based agents to the office, protect the culture, and make sure everyone is happy! ”






