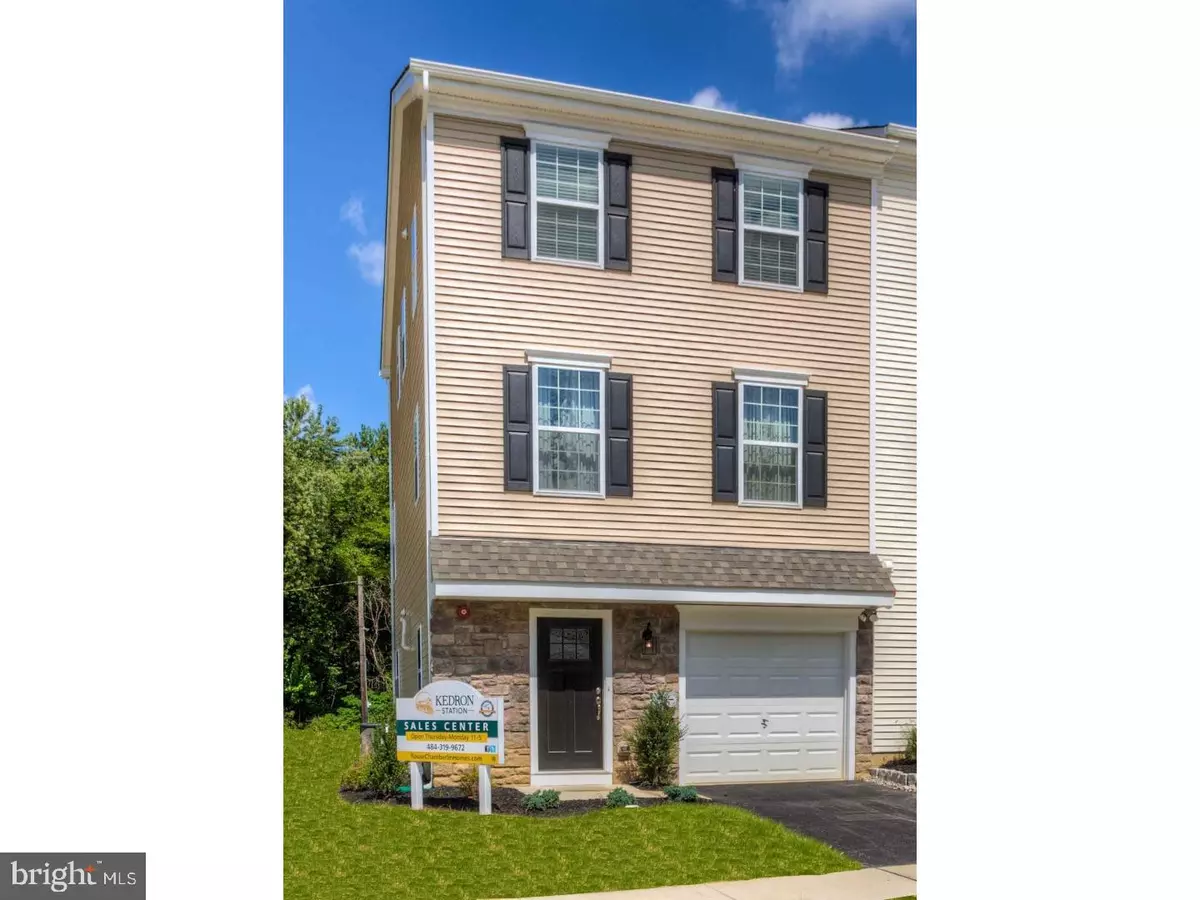$304,000
$304,000
For more information regarding the value of a property, please contact us for a free consultation.
3 Beds
3 Baths
1,960 SqFt
SOLD DATE : 07/23/2018
Key Details
Sold Price $304,000
Property Type Townhouse
Sub Type Interior Row/Townhouse
Listing Status Sold
Purchase Type For Sale
Square Footage 1,960 sqft
Price per Sqft $155
Subdivision Kedron Station
MLS Listing ID 1001488890
Sold Date 07/23/18
Style Traditional
Bedrooms 3
Full Baths 2
Half Baths 1
HOA Fees $99/mo
HOA Y/N Y
Abv Grd Liv Area 1,960
Originating Board TREND
Year Built 2018
Annual Tax Amount $1,710
Tax Year 2018
Property Description
FURNISHED MODEL HOME AVAILABLE!!!! The lovely Kedron Station model home is now available for purchase. Move right into the fabulous home filled with numerous and luxurious upgrades. Since it's being offered furnished, no need to search for the perfect furniture. A designer has already selected that for you! Fine living can be yours, and you will still be minutes away from Philadelphia as well as all the suburbs have to offer. Enter into a fabulous Foyer with wood flooring that showcases the oak staircase, and wander down the Hall to the spacious Family Room filled with recessed lighting and windows galore. The Powder Room is even located there for everyone's convenience. The Main Living Level is Open Concept and is laid entirely with Hardwood Floors. The Kitchen boasts upgraded 42" Cabinets, a huge Island, Stainless Steel Appliances, Quartz Countertops, and a stunning Glass Tile Backsplash. Recessed Lights are placed throughout the Main Living Level. The front to back sight line from the Living Room (finished with Crown Molding) clear to the Composite Deck at the rear is stunning, and the colors and furnishings are relaxing. Travel upstairs to the private Bedroom Level, and see the finely appointed Owner's Bedroom, complete with Tray Ceiling, Ceiling Fan, an multiple closets, and a fully tiled en-suite Bath. A lovely Hall Bath, two additional Bedrooms also equipped with Ceiling Fans, as well as the Laundry Closet complete the level. Don't miss the opportunity to enjoy $35,000 of Free Furnishings as well as chance to live in the home that sold Kedron Station!
Location
State PA
County Delaware
Area Ridley Twp (10438)
Zoning RESID
Rooms
Other Rooms Living Room, Dining Room, Primary Bedroom, Bedroom 2, Kitchen, Family Room, Bedroom 1, Laundry, Attic
Interior
Interior Features Primary Bath(s), Kitchen - Island, Butlers Pantry, Ceiling Fan(s), Sprinkler System, Breakfast Area
Hot Water Electric
Heating Gas, Forced Air
Cooling Central A/C
Flooring Wood, Fully Carpeted, Vinyl
Equipment Built-In Range, Oven - Self Cleaning, Dishwasher, Disposal, Built-In Microwave
Fireplace N
Window Features Energy Efficient
Appliance Built-In Range, Oven - Self Cleaning, Dishwasher, Disposal, Built-In Microwave
Heat Source Natural Gas
Laundry Upper Floor
Exterior
Exterior Feature Deck(s)
Parking Features Inside Access
Garage Spaces 1.0
Utilities Available Cable TV
Water Access N
Roof Type Pitched,Shingle
Accessibility None
Porch Deck(s)
Attached Garage 1
Total Parking Spaces 1
Garage Y
Building
Story 3+
Foundation Concrete Perimeter
Sewer Public Sewer
Water Public
Architectural Style Traditional
Level or Stories 3+
Additional Building Above Grade
Structure Type 9'+ Ceilings
New Construction Y
Schools
School District Ridley
Others
HOA Fee Include Common Area Maintenance
Senior Community No
Tax ID 38-04-00791-01
Ownership Fee Simple
Security Features Security System
Acceptable Financing Conventional, VA, FHA 203(b), USDA
Listing Terms Conventional, VA, FHA 203(b), USDA
Financing Conventional,VA,FHA 203(b),USDA
Read Less Info
Want to know what your home might be worth? Contact us for a FREE valuation!

Our team is ready to help you sell your home for the highest possible price ASAP

Bought with James McGill • Keller Williams Real Estate - Media

“Molly's job is to find and attract mastery-based agents to the office, protect the culture, and make sure everyone is happy! ”






