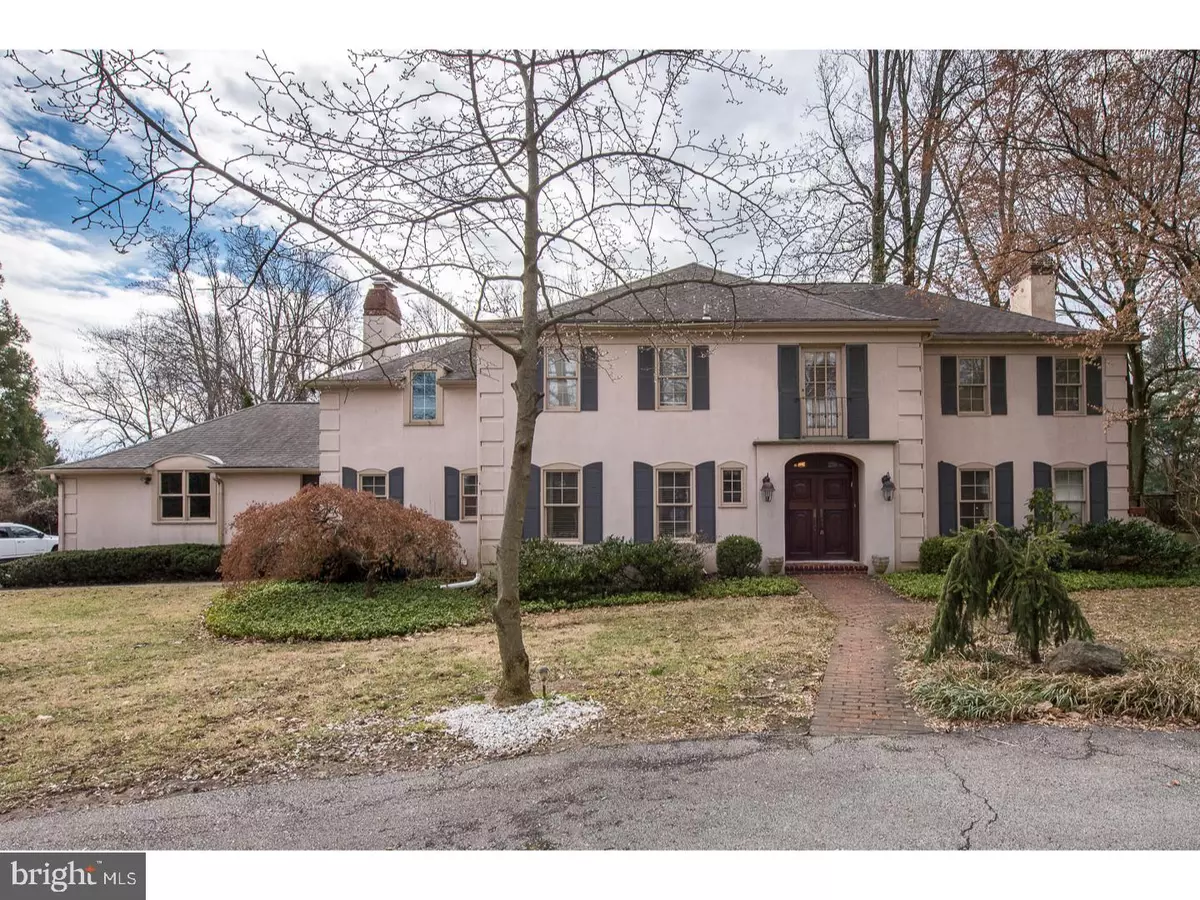$1,050,000
$1,125,000
6.7%For more information regarding the value of a property, please contact us for a free consultation.
5 Beds
5 Baths
4,308 SqFt
SOLD DATE : 07/23/2018
Key Details
Sold Price $1,050,000
Property Type Single Family Home
Sub Type Detached
Listing Status Sold
Purchase Type For Sale
Square Footage 4,308 sqft
Price per Sqft $243
Subdivision Gladwyne
MLS Listing ID 1000214708
Sold Date 07/23/18
Style Colonial,French
Bedrooms 5
Full Baths 4
Half Baths 1
HOA Y/N N
Abv Grd Liv Area 4,308
Originating Board TREND
Year Built 1974
Annual Tax Amount $20,309
Tax Year 2018
Lot Size 1.001 Acres
Acres 1.0
Lot Dimensions 0X0
Property Description
Welcome to 1315 Club House Road, a beautiful gem set on an acre lot in the highly coveted Gladwyne neighborhood in Lower Merion School District. Located minutes from shops, restaurants, Philadelphia Country Club and all major roadways, this sun-filled house checks all the boxes for perfect living! This 5 bed, 4.1 bath, French Colonial has over 4,300 square feet of fabulous space that is ideal for entertaining both inside and out. The beautiful double door entry draws you into the foyer which features pillowed limestone floors, a curved staircase and unique architectural details. A spacious living room with wood burning fireplace and a bright/airy dining room flank the foyer. The chef"s kitchen includes a large center island/breakfast bar, granite counters, and a double oven. A den with a brick fireplace creates the perfect setting for cozying up on the couch and reading a book. An office/study with built in cabinetry flows directly from the kitchen to the family room. A large family room with fireplace and access to the back yard has walls of windows bringing the outside in. A mudroom, powder room and access to the garage complete the first floor. The second floor features a beautiful master retreat with a separate sitting area and two large walk-in closets. The master bathroom has a double vanity, soaking tub, separate toilet, walk-in shower with skylight and built in vanity. 3 additional bedrooms, one with an en-suite and a full hall bathroom complete the upper level. The finished, walkout basement includes a tv/rec area, gym, full bathroom and laundry room. The lush gardens and mature landscaping provide exceptional privacy while relaxing on your back patio or swimming in your own pool! Easy access to 476, 76 and Center City all while in the award winning Lower Merion School District.
Location
State PA
County Montgomery
Area Lower Merion Twp (10640)
Zoning RA
Rooms
Other Rooms Living Room, Dining Room, Primary Bedroom, Bedroom 2, Bedroom 3, Kitchen, Family Room, Bedroom 1, Laundry, Other, Attic
Basement Full, Fully Finished
Interior
Interior Features Primary Bath(s), Kitchen - Island, Butlers Pantry, Skylight(s), Dining Area
Hot Water Natural Gas
Heating Gas, Forced Air
Cooling Central A/C
Flooring Wood, Fully Carpeted, Stone
Fireplaces Type Stone
Equipment Cooktop, Oven - Wall, Oven - Double, Oven - Self Cleaning, Dishwasher, Refrigerator, Disposal, Built-In Microwave
Fireplace N
Appliance Cooktop, Oven - Wall, Oven - Double, Oven - Self Cleaning, Dishwasher, Refrigerator, Disposal, Built-In Microwave
Heat Source Natural Gas
Laundry Lower Floor
Exterior
Exterior Feature Deck(s), Patio(s)
Parking Features Inside Access, Garage Door Opener
Garage Spaces 5.0
Pool In Ground
Utilities Available Cable TV
Water Access N
Roof Type Pitched,Shingle
Accessibility None
Porch Deck(s), Patio(s)
Attached Garage 2
Total Parking Spaces 5
Garage Y
Building
Lot Description Cul-de-sac, Level, Front Yard, Rear Yard, SideYard(s)
Story 2
Sewer Public Sewer
Water Public
Architectural Style Colonial, French
Level or Stories 2
Additional Building Above Grade
Structure Type Cathedral Ceilings
New Construction N
Schools
Elementary Schools Gladwyne
Middle Schools Welsh Valley
High Schools Harriton Senior
School District Lower Merion
Others
Senior Community No
Tax ID 40-00-11944-004
Ownership Fee Simple
Security Features Security System
Read Less Info
Want to know what your home might be worth? Contact us for a FREE valuation!

Our team is ready to help you sell your home for the highest possible price ASAP

Bought with Kim Cunningham Marren • BHHS Fox & Roach Wayne-Devon
“Molly's job is to find and attract mastery-based agents to the office, protect the culture, and make sure everyone is happy! ”






