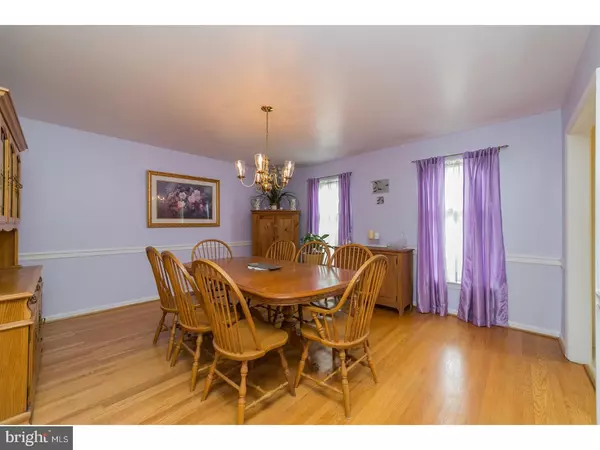$599,000
$624,900
4.1%For more information regarding the value of a property, please contact us for a free consultation.
4 Beds
3 Baths
2,690 SqFt
SOLD DATE : 07/25/2018
Key Details
Sold Price $599,000
Property Type Single Family Home
Sub Type Detached
Listing Status Sold
Purchase Type For Sale
Square Footage 2,690 sqft
Price per Sqft $222
Subdivision Coldstream
MLS Listing ID 1001213712
Sold Date 07/25/18
Style Colonial
Bedrooms 4
Full Baths 2
Half Baths 1
HOA Y/N N
Abv Grd Liv Area 2,690
Originating Board TREND
Year Built 1970
Annual Tax Amount $7,942
Tax Year 2018
Lot Size 0.445 Acres
Acres 0.44
Property Description
Stately BRICK COLONIAL featuring 4 bed, 2.5 bath plus main floor room addition in one of the most desirable communities in top ranked Tredyffrin-Easttown (T/E) School District. This fantastic home sits on almost one half acre backing up to one of three township parks located in the neighborhood. A classic Colonial floor plan, enter through the double doors into the center hall flanked by a spacious living room and the dining room on the opposing side. Continue to the eat-in kitchen with pantry and a nice view of the backyard deck and park. Step to the family room with a large fireplace featuring a wood burning cast iron stove and access to the rear addition featuring sliders to the deck. The rear addition is serviced by a ductless split system operating separately from the natural GAS HVAC system. Perfect as a guest room, larger home office or a play room. Laundry/mud room and powder room complete the main floor. Upstairs find the Master Bedroom with a full bath, plus three additional bedrooms totaling 4 bedrooms on the upper level, and a large hall bath. Full basement and large backyard shed for additional storage. This home is well maintained by the current owners including Hardwoods refinished, Roof (2008), Hot Water Heater (2016), and new Electrical Panel Box (2018). Steps away from a tot lot and the Chester Valley Trail. Nationally ranked T/E School District, organized neighborhood activities for all ages including a Wine and Cheese party, Halloween hayrides, Corn Hole Tourament and much more. Walking distance to 3 Township Parks, minutes from the R5 Train to the PHL, and the PHL airport. Bring your HGTV ideas to this brick beauty!
Location
State PA
County Chester
Area Tredyffrin Twp (10343)
Zoning R1
Rooms
Other Rooms Living Room, Dining Room, Primary Bedroom, Bedroom 2, Bedroom 3, Kitchen, Family Room, Bedroom 1, Laundry, Other, Attic
Basement Full
Interior
Interior Features Kitchen - Eat-In
Hot Water Natural Gas
Heating Gas, Forced Air
Cooling Central A/C
Flooring Wood, Fully Carpeted, Tile/Brick
Fireplaces Number 1
Fireplaces Type Brick
Fireplace Y
Heat Source Natural Gas
Laundry Main Floor
Exterior
Exterior Feature Deck(s), Porch(es)
Garage Spaces 5.0
Waterfront N
Water Access N
Roof Type Pitched,Shingle
Accessibility None
Porch Deck(s), Porch(es)
Parking Type Attached Garage
Attached Garage 2
Total Parking Spaces 5
Garage Y
Building
Story 2
Sewer Public Sewer
Water Public
Architectural Style Colonial
Level or Stories 2
Additional Building Above Grade
New Construction N
Schools
Elementary Schools New Eagle
Middle Schools Valley Forge
High Schools Conestoga Senior
School District Tredyffrin-Easttown
Others
Senior Community No
Tax ID 43-05P-0028
Ownership Fee Simple
Read Less Info
Want to know what your home might be worth? Contact us for a FREE valuation!

Our team is ready to help you sell your home for the highest possible price ASAP

Bought with Marlyne T Caruolo • Coldwell Banker Realty

“Molly's job is to find and attract mastery-based agents to the office, protect the culture, and make sure everyone is happy! ”






