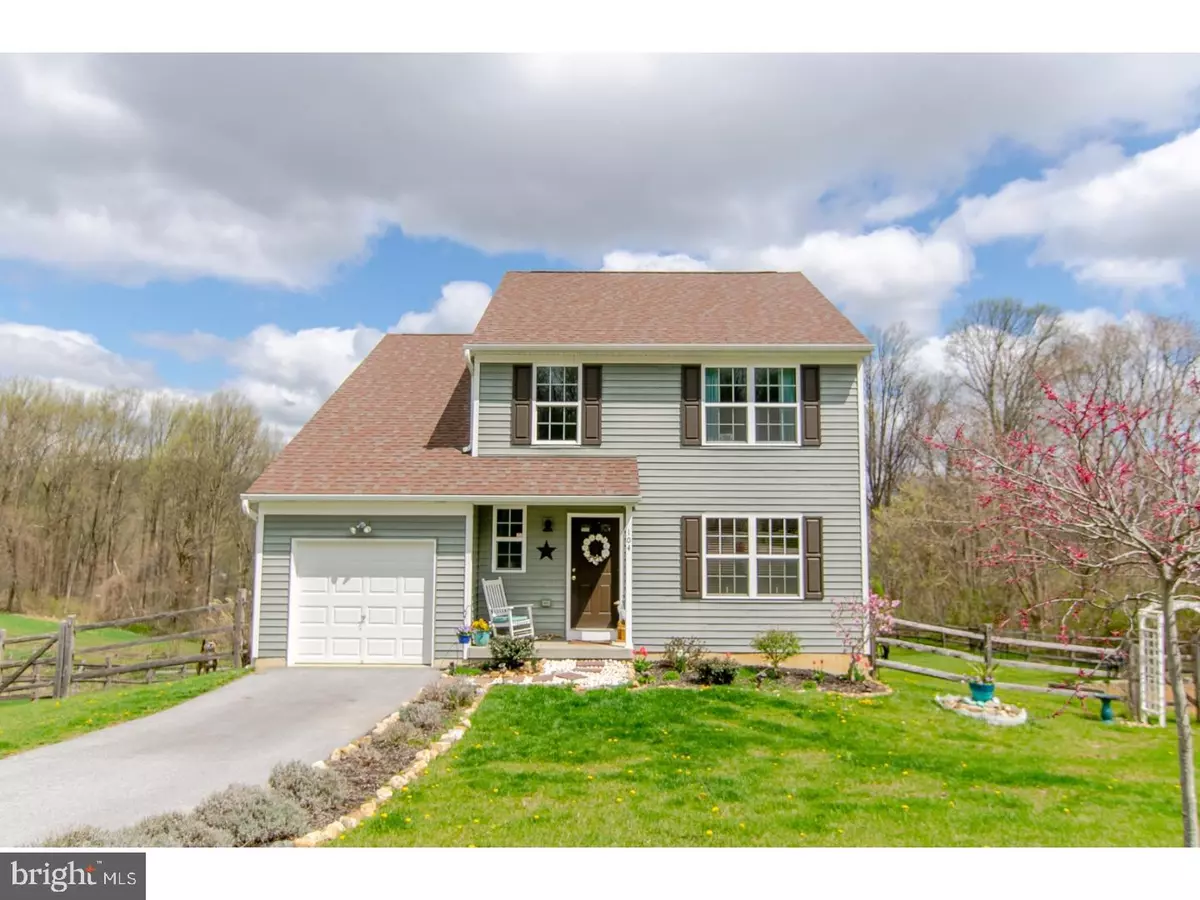$260,000
$269,900
3.7%For more information regarding the value of a property, please contact us for a free consultation.
3 Beds
3 Baths
2,748 SqFt
SOLD DATE : 07/25/2018
Key Details
Sold Price $260,000
Property Type Single Family Home
Sub Type Detached
Listing Status Sold
Purchase Type For Sale
Square Footage 2,748 sqft
Price per Sqft $94
Subdivision Pleasant Valley Wood
MLS Listing ID 1000464458
Sold Date 07/25/18
Style Colonial
Bedrooms 3
Full Baths 2
Half Baths 1
HOA Y/N N
Abv Grd Liv Area 2,748
Originating Board TREND
Year Built 2015
Annual Tax Amount $5,911
Tax Year 2018
Lot Size 0.708 Acres
Acres 0.71
Lot Dimensions 30X125
Property Description
Open House Everyday, Call for Times. Welcome home to 104 Burgundy Ln, situated on a cul-de-sac street located in an enclave of only 14 homes. Only 3 years young & well cared for. This home flows with an open floor plan where the kitchen meets family & dining rooms. Kitchen boasts granite counters, stainless steel appliances, upgraded flooring through-out first floor, recessed lighting, upgraded interior doors & hardware as well as top of the line ceiling fans through-out. The master suite is to the right of the upper level landing with walk-in closets & large master bath with separate shower & large tub. 2 additional nice sized bedrooms & hall bath complete the upper level. The large finished walk-out basement is simply gorgeous with plenty of space for entertaining & storage. Large fenced-in yard & 1 car attached garage complete this beautiful home. Schedule your personal tour today & start packing.
Location
State PA
County Chester
Area Valley Twp (10338)
Zoning R1
Rooms
Other Rooms Living Room, Dining Room, Primary Bedroom, Bedroom 2, Kitchen, Family Room, Bedroom 1, Other, Attic
Basement Full
Interior
Interior Features Ceiling Fan(s)
Hot Water Electric
Heating Electric, Forced Air
Cooling Central A/C
Flooring Wood, Fully Carpeted, Vinyl
Fireplace N
Window Features Energy Efficient
Heat Source Electric
Laundry Upper Floor
Exterior
Garage Spaces 3.0
Utilities Available Cable TV
Waterfront N
Water Access N
Roof Type Shingle
Accessibility None
Parking Type Attached Garage
Attached Garage 1
Total Parking Spaces 3
Garage Y
Building
Lot Description Cul-de-sac, Irregular, Sloping
Story 2
Sewer Public Sewer
Water Public
Architectural Style Colonial
Level or Stories 2
Additional Building Above Grade
New Construction N
Schools
School District Coatesville Area
Others
Senior Community No
Tax ID 38-02 -0138.02R0
Ownership Fee Simple
Acceptable Financing Conventional, VA, FHA 203(b)
Listing Terms Conventional, VA, FHA 203(b)
Financing Conventional,VA,FHA 203(b)
Read Less Info
Want to know what your home might be worth? Contact us for a FREE valuation!

Our team is ready to help you sell your home for the highest possible price ASAP

Bought with John E Leonard Jr. • Long & Foster Real Estate, Inc.

“Molly's job is to find and attract mastery-based agents to the office, protect the culture, and make sure everyone is happy! ”






