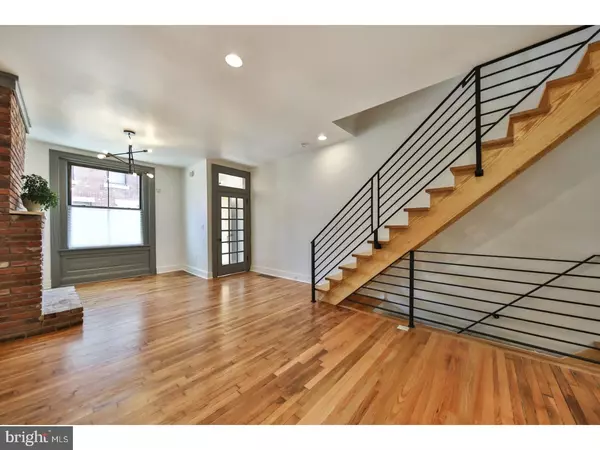$300,000
$324,900
7.7%For more information regarding the value of a property, please contact us for a free consultation.
5 Beds
3 Baths
1,710 SqFt
SOLD DATE : 07/27/2018
Key Details
Sold Price $300,000
Property Type Townhouse
Sub Type End of Row/Townhouse
Listing Status Sold
Purchase Type For Sale
Square Footage 1,710 sqft
Price per Sqft $175
Subdivision Brewerytown
MLS Listing ID 1001189130
Sold Date 07/27/18
Style Other
Bedrooms 5
Full Baths 2
Half Baths 1
HOA Y/N N
Abv Grd Liv Area 1,710
Originating Board TREND
Year Built 1928
Annual Tax Amount $424
Tax Year 2018
Lot Size 750 Sqft
Acres 0.02
Lot Dimensions 15X50
Property Description
Welcome to Elwood Place!! This completely renovated, 5br, 2.5 bath brick end of row in sought after Bewerytown is ready for move-in! Enter into the vestibule and through the lovely French door into the open concept floor plan. Rich colored hardwood floors accent the acid-washed brick fireplace in the bright living room (gas ready for fireplace insert) with a huge front window. Then walk through the dining area into the gorgeous, modern eat-in kitchen, tailor made for the chef enthusiast! Gleaming quartz counters with subway tile back-splash, grey enamel cabinets with tons of storage, stainless steel appliances, large, deep sink with goose-neck faucet, breakfast bar, built-in all-in-one microwave/convection oven combo, gas stove, slate floor and custom lighting. There is a half bath as well, with a door out to the yard with planters and new fencing. The free-floating stairs up to the 2nd floor invites you up with it's random width hardwood floors, 3 good sized bedrooms and a beautiful hall bath with cast concrete counter top, deep porcelain sink with goose-neck faucet, slate floors, tub with subway tile back-splash and an oversized shower head. The 3rd floor has 2 more bedrooms with a master bath that has to be seen to be believed! There is a large, free-standing, deep Roman tub with an over-sized Roman faucet and a giant marble shower with herringbone mosaic floors and an over-sized shower head. Double sinks with quartz counters and porcelain tile floor finish this lovely and functional bath. There is a fully finished basement with recessed lighting and washer/dryer hook-up. Custom LED lighting throughout the home, C/A, hard-wired smoke detectors and only 8 minutes from Center City, make this home a winner any way you look at it!
Location
State PA
County Philadelphia
Area 19121 (19121)
Zoning RSA5
Rooms
Other Rooms Living Room, Primary Bedroom, Bedroom 2, Bedroom 3, Kitchen, Bedroom 1, Laundry, Other
Basement Full, Fully Finished
Interior
Interior Features Kitchen - Island, Kitchen - Eat-In
Hot Water Natural Gas
Heating Gas, Forced Air
Cooling Central A/C
Flooring Wood
Fireplaces Number 1
Fireplaces Type Brick, Gas/Propane
Equipment Dishwasher, Disposal, Built-In Microwave
Fireplace Y
Appliance Dishwasher, Disposal, Built-In Microwave
Heat Source Natural Gas
Laundry Basement
Exterior
Fence Other
Waterfront N
Water Access N
Roof Type Flat
Accessibility None
Parking Type On Street
Garage N
Building
Lot Description Rear Yard
Story 3+
Sewer Public Sewer
Water Public
Architectural Style Other
Level or Stories 3+
Additional Building Above Grade
New Construction N
Schools
School District The School District Of Philadelphia
Others
Senior Community No
Tax ID 324073100
Ownership Fee Simple
Acceptable Financing Conventional, VA, FHA 203(b)
Listing Terms Conventional, VA, FHA 203(b)
Financing Conventional,VA,FHA 203(b)
Read Less Info
Want to know what your home might be worth? Contact us for a FREE valuation!

Our team is ready to help you sell your home for the highest possible price ASAP

Bought with Megan Dever • Compass RE

“Molly's job is to find and attract mastery-based agents to the office, protect the culture, and make sure everyone is happy! ”






