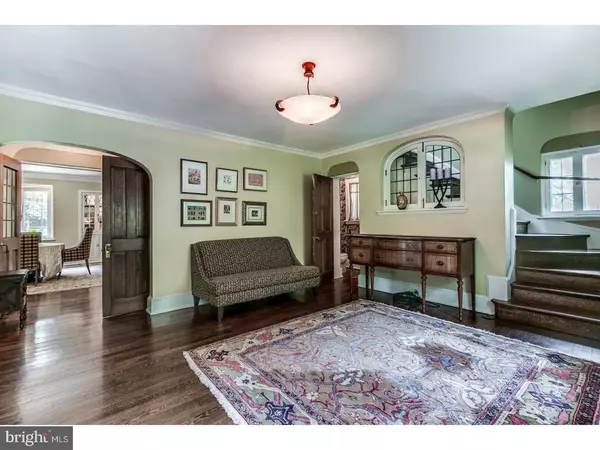$1,225,000
$1,295,000
5.4%For more information regarding the value of a property, please contact us for a free consultation.
5 Beds
9 Baths
5,425 SqFt
SOLD DATE : 07/27/2018
Key Details
Sold Price $1,225,000
Property Type Single Family Home
Sub Type Detached
Listing Status Sold
Purchase Type For Sale
Square Footage 5,425 sqft
Price per Sqft $225
Subdivision Highlands
MLS Listing ID 1000328629
Sold Date 07/27/18
Style Colonial
Bedrooms 5
Full Baths 7
Half Baths 2
HOA Y/N N
Abv Grd Liv Area 5,425
Originating Board TREND
Year Built 1908
Annual Tax Amount $8,673
Tax Year 2017
Lot Size 0.600 Acres
Acres 0.6
Lot Dimensions 150X176
Property Description
You know this place, you've driven by countless times on the way home from work and thought, if it's ever available, maybe I'll inquire. Don't miss this special opportunity to create a home that fits your lifestyle. Welcome to the Highlands, Wilmington's most prestigious location, a storybook setting with tree lined streets and homes of significance. Over one-half of an acre, corner site with a stunning back yard, - a rare find in this marketplace. Imagine gatherings in your private oasis on the lawn by the waterfall, enjoy mature specimen/fruit trees thoughtfully placed through extensively landscaped gardens. Or cocktail parties on the terraces overlooking the rear lawn, a truly serene setting. Walk to school, Rockford Park or take a quick stroll to Trolley Square; this is the lifestyle you deserve. Exquisite brick detailing, new roof, parking gallery, two car detached garage with au pair suite above is just the beginning. Upon entering, you'll be greeted by generous foyer with loads of built-in book shelves, graceful stairwell, formal powder room and properly scaled formal living/dining quarters, perfect for entertaining. Custom kitchen features high end appliance package, butcher block center island with seating, brushed granite counters, exquisite cabinetry with all the bells and whistles, wet bar with insta-hot, warming and microwave drawers, butler pantries, and home office space. Sunny eating area is large and adjoins special brick/tile terraces for outdoor entertaining. Well planned mud room gives room to the pups, provides ample storage and convenient to the kennel and parking gallery. Upstairs is the owner's suite complete with finely appointed tile bathroom, walk in closet, and balcony. Also found are an abundance of other well scaled bedrooms, private bathrooms updated nicely, multiple laundry spaces, craft room and a thought provoking Cheetah room. Multiple cable and Ethernet locations throughout the house. Au pair suite above garage provides additional living space for special guests. Finished lower level is a versatile space with yet another full bath. Don't miss this special opportunity to capture the lifestyle you deserve.
Location
State DE
County New Castle
Area Wilmington (30906)
Zoning 26R-1
Rooms
Other Rooms Living Room, Dining Room, Primary Bedroom, Bedroom 2, Bedroom 3, Bedroom 5, Kitchen, Family Room, Den, Foyer, Bedroom 1, In-Law/auPair/Suite, Laundry, Other, Attic
Basement Full, Outside Entrance
Interior
Interior Features Primary Bath(s), Kitchen - Island, Butlers Pantry, Ceiling Fan(s), Stain/Lead Glass, Wet/Dry Bar, Dining Area
Hot Water Natural Gas
Heating Hot Water
Cooling Central A/C
Flooring Wood, Tile/Brick
Fireplaces Number 1
Fireplaces Type Brick
Equipment Cooktop, Built-In Range, Oven - Double, Oven - Self Cleaning, Dishwasher, Refrigerator, Disposal, Built-In Microwave
Fireplace Y
Window Features Bay/Bow
Appliance Cooktop, Built-In Range, Oven - Double, Oven - Self Cleaning, Dishwasher, Refrigerator, Disposal, Built-In Microwave
Heat Source Natural Gas
Laundry Upper Floor
Exterior
Exterior Feature Patio(s), Porch(es), Balcony
Parking Features Oversized
Garage Spaces 4.0
Utilities Available Cable TV
Water Access N
Roof Type Shingle
Accessibility None
Porch Patio(s), Porch(es), Balcony
Total Parking Spaces 4
Garage Y
Building
Lot Description Corner, Level, Rear Yard
Story 3+
Sewer Public Sewer
Water Public
Architectural Style Colonial
Level or Stories 3+
Additional Building Above Grade
New Construction N
Schools
Elementary Schools Highlands
Middle Schools Alexis I. Du Pont
High Schools Alexis I. Dupont
School District Red Clay Consolidated
Others
Senior Community No
Tax ID 26-005.40-082
Ownership Fee Simple
Read Less Info
Want to know what your home might be worth? Contact us for a FREE valuation!

Our team is ready to help you sell your home for the highest possible price ASAP

Bought with Patti Field • Patterson-Schwartz - Greenville
“Molly's job is to find and attract mastery-based agents to the office, protect the culture, and make sure everyone is happy! ”






