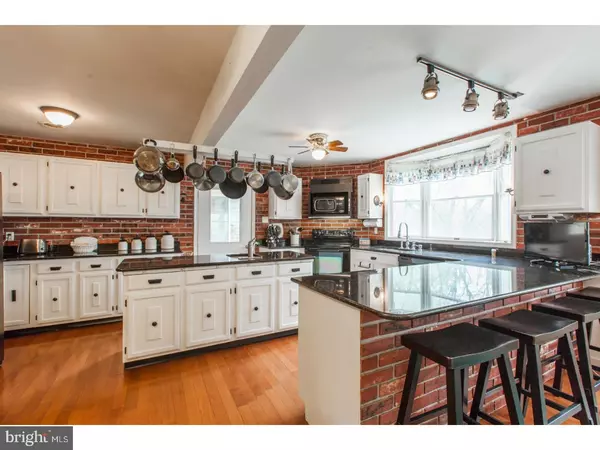$200,000
$210,000
4.8%For more information regarding the value of a property, please contact us for a free consultation.
3 Beds
2 Baths
1,270 SqFt
SOLD DATE : 07/27/2018
Key Details
Sold Price $200,000
Property Type Single Family Home
Sub Type Detached
Listing Status Sold
Purchase Type For Sale
Square Footage 1,270 sqft
Price per Sqft $157
Subdivision Amity Gardens
MLS Listing ID 1001732970
Sold Date 07/27/18
Style Ranch/Rambler
Bedrooms 3
Full Baths 1
Half Baths 1
HOA Y/N N
Abv Grd Liv Area 1,270
Originating Board TREND
Year Built 1973
Annual Tax Amount $5,001
Tax Year 2018
Lot Size 0.270 Acres
Acres 0.27
Property Description
Welcome to 12 Pinewood Drive. This 3 bedroom, 1.5 bathroom ranch is move-in ready! This beautiful home has much to offer, including a spacious backyard, in-ground pool, updated kitchen, and much more! Upon entering the home you are welcomed into the bright and spacious family room. Walk through to find the gorgeous kitchen featuring granite countertops, an island, and breakfast nook. Enjoy the dining area and door leading out to the backyard. To the right, you will find the laundry room and half bathroom. The 3 nicely sized bedrooms are located on the left side of the home. The master bedroom features large closet space, a Jack-and-Jill full bathroom and a sliding door entrance to the fabulous sunroom. You will also enjoy the walk-out basement that offers plenty of storage space, 2-car garage, and the great neighborhood of Amity Gardens! Priced to sell, this home won't last long!
Location
State PA
County Berks
Area Amity Twp (10224)
Zoning R
Rooms
Other Rooms Living Room, Dining Room, Primary Bedroom, Bedroom 2, Kitchen, Family Room, Bedroom 1
Basement Full
Interior
Interior Features Kitchen - Island, Kitchen - Eat-In
Hot Water Oil
Heating Oil
Cooling Central A/C
Fireplace N
Heat Source Oil
Laundry Main Floor
Exterior
Garage Spaces 5.0
Pool In Ground
Water Access N
Accessibility None
Total Parking Spaces 5
Garage N
Building
Story 1
Sewer Public Sewer
Water Public
Architectural Style Ranch/Rambler
Level or Stories 1
Additional Building Above Grade
New Construction N
Schools
School District Daniel Boone Area
Others
Senior Community No
Tax ID 24-5364-10-37-8156
Ownership Fee Simple
Read Less Info
Want to know what your home might be worth? Contact us for a FREE valuation!

Our team is ready to help you sell your home for the highest possible price ASAP

Bought with Mary Southern • RE/MAX 440 - Skippack

“Molly's job is to find and attract mastery-based agents to the office, protect the culture, and make sure everyone is happy! ”






