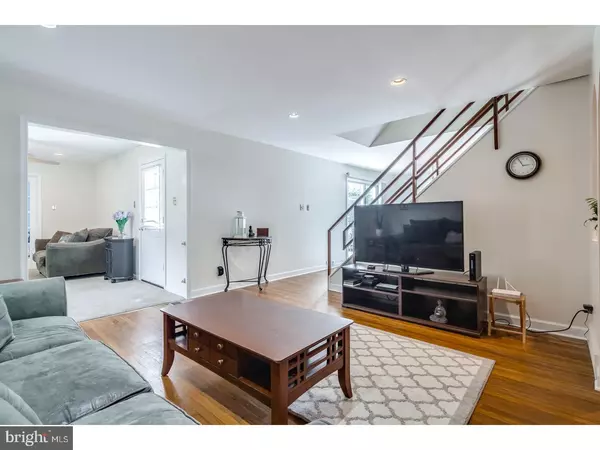$370,000
$375,000
1.3%For more information regarding the value of a property, please contact us for a free consultation.
4 Beds
2 Baths
2,040 SqFt
SOLD DATE : 07/27/2018
Key Details
Sold Price $370,000
Property Type Single Family Home
Sub Type Detached
Listing Status Sold
Purchase Type For Sale
Square Footage 2,040 sqft
Price per Sqft $181
Subdivision Candle Brook
MLS Listing ID 1001484868
Sold Date 07/27/18
Style Colonial
Bedrooms 4
Full Baths 1
Half Baths 1
HOA Y/N N
Abv Grd Liv Area 2,040
Originating Board TREND
Year Built 1958
Annual Tax Amount $3,745
Tax Year 2018
Lot Size 7,500 Sqft
Acres 0.17
Lot Dimensions 0X0
Property Description
Welcome to 251 Pleasant Valley Road in the highly desirable Upper Merion Township. This updated single- family home located in the Candle Brook community has so much to offer. Upon arriving you are greeted with a lovely front yard and a covered front porch. Inside you will find a spacious foyer area & living room both featuring recessed lighting & wood floors. The living room leads into the cozy family room. Here you will also find a side door that provides access to the deck. From the family room, you are greeted with glass French doors into the first floor office addition. This room could also be a 4th bedroom. Make your way into the completely updated eat-in kitchen (2004) featuring granite countertops, tile backsplash, new cabinets, recessed lighting, wall oven & built-in microwave, gas range & a large breakfast island with countertop seating and pedant lighting. The kitchen also features a slider to the large deck and fenced-in back yard. There is also an updated half bath (2007) with a tile floor & pedestal sink. Make your way up the wooden staircase to the second level where you will find 3 bedrooms, all featuring new paint. The main bedroom, which is 2 bedrooms combined, is large enough to have a sitting area. The updated full bath (2013) features a tile floor, a new vanity and a linen closet. Two more good-sized bedrooms and a hall linen closet complete this floor. The partially finished basement provides plenty of space to have playroom or man cave! The unfinished portion features a freshly painted floor, the laundry area & plenty of room for storage. Outside you will find a large deck, fenced-in back yard and a storage shed. It's a great place for BBQ's, soccer games & lots of fun. Other amenities include a new roof in 2015, all new siding in 2010, new heating & central air in 2004, 12 new windows in 2005, a new hot water heater in 2015 & a new front porch in 2007. Pleasant Valley Road is within walking distance to the local farmers market, schools & is only minutes to Valley Forge Park, the King of Prussia Mall, the King of Prussia Town Center, Costco, Target, Wegmans, the turnpike entrance & routes 202, 422, 76 & 95.
Location
State PA
County Montgomery
Area Upper Merion Twp (10658)
Zoning R2
Direction Northeast
Rooms
Other Rooms Living Room, Dining Room, Primary Bedroom, Bedroom 2, Bedroom 3, Kitchen, Family Room, Bedroom 1, Other
Basement Full
Interior
Interior Features Kitchen - Island, Ceiling Fan(s), Kitchen - Eat-In
Hot Water Natural Gas
Heating Gas, Forced Air
Cooling Central A/C
Flooring Wood, Fully Carpeted, Tile/Brick
Equipment Cooktop, Oven - Wall, Oven - Self Cleaning, Dishwasher, Disposal, Built-In Microwave
Fireplace N
Window Features Replacement
Appliance Cooktop, Oven - Wall, Oven - Self Cleaning, Dishwasher, Disposal, Built-In Microwave
Heat Source Natural Gas
Laundry Basement
Exterior
Exterior Feature Deck(s), Porch(es)
Fence Other
Utilities Available Cable TV
Waterfront N
Water Access N
Roof Type Pitched,Shingle
Accessibility None
Porch Deck(s), Porch(es)
Parking Type None
Garage N
Building
Lot Description Level, Front Yard, Rear Yard
Story 2
Foundation Concrete Perimeter
Sewer Public Sewer
Water Public
Architectural Style Colonial
Level or Stories 2
Additional Building Above Grade
New Construction N
Schools
Elementary Schools Candlebrook
Middle Schools Upper Merion
High Schools Upper Merion
School District Upper Merion Area
Others
Senior Community No
Tax ID 58-00-14785-007
Ownership Fee Simple
Acceptable Financing Conventional, FHA 203(b)
Listing Terms Conventional, FHA 203(b)
Financing Conventional,FHA 203(b)
Read Less Info
Want to know what your home might be worth? Contact us for a FREE valuation!

Our team is ready to help you sell your home for the highest possible price ASAP

Bought with Gina Salmon • BHHS Fox & Roach-Rosemont

“Molly's job is to find and attract mastery-based agents to the office, protect the culture, and make sure everyone is happy! ”






