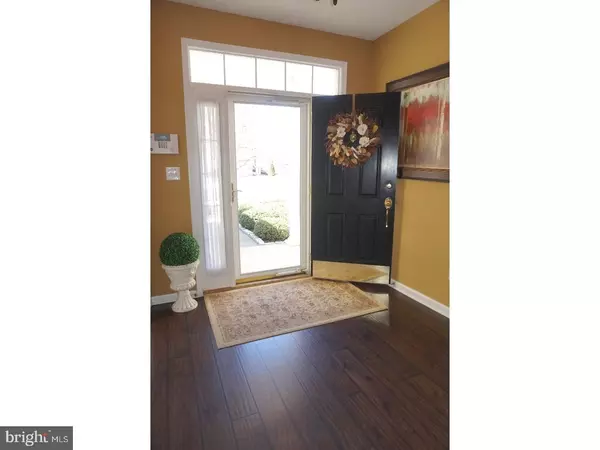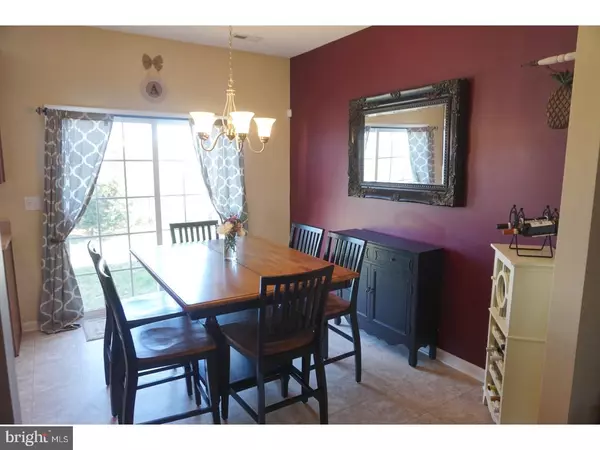$220,000
$224,900
2.2%For more information regarding the value of a property, please contact us for a free consultation.
3 Beds
3 Baths
1,650 SqFt
SOLD DATE : 07/27/2018
Key Details
Sold Price $220,000
Property Type Townhouse
Sub Type End of Row/Townhouse
Listing Status Sold
Purchase Type For Sale
Square Footage 1,650 sqft
Price per Sqft $133
Subdivision Willow Grove Mill
MLS Listing ID 1000319858
Sold Date 07/27/18
Style Other
Bedrooms 3
Full Baths 2
Half Baths 1
HOA Y/N N
Abv Grd Liv Area 1,650
Originating Board TREND
Year Built 2009
Annual Tax Amount $2,074
Tax Year 2017
Lot Size 2,614 Sqft
Acres 0.06
Property Description
Back on the market due to personal issues with the buyer. Home Inspection and Appraisal completed - home is ready for immediate ownership! Remarkable home in one of Middletown's most popular neighborhoods! The unbeatable location, right off the Route 1 exit, sits proudly in the award-winning Appoquinimink School District. This spacious townhome offers 1650 square feet of ample living space with 3 bedrooms and 2.5 baths. The kitchen features upgraded, 42 inch cabinets with crown molding; as well as, upgraded vinyl flooring. You will also love the premium, hardwood oak plank flooring downstairs and upstairs! Want upstairs laundry? You got it here! Nestled conveniently between all 3 bedrooms. Don't miss the private balcony, directly off the master bedroom. Pride of ownership can not be denied - come see for yourself!
Location
State DE
County New Castle
Area South Of The Canal (30907)
Zoning 23R-3
Rooms
Other Rooms Living Room, Primary Bedroom, Bedroom 2, Kitchen, Bedroom 1, Other, Attic
Interior
Interior Features Primary Bath(s), Ceiling Fan(s), Kitchen - Eat-In
Hot Water Natural Gas
Heating Gas, Forced Air
Cooling Central A/C
Equipment Oven - Wall, Dishwasher, Disposal, Built-In Microwave
Fireplace N
Appliance Oven - Wall, Dishwasher, Disposal, Built-In Microwave
Heat Source Natural Gas
Laundry Upper Floor
Exterior
Garage Spaces 4.0
Water Access N
Roof Type Shingle
Accessibility None
Attached Garage 1
Total Parking Spaces 4
Garage Y
Building
Story 2
Foundation Slab
Sewer Public Sewer
Water Public
Architectural Style Other
Level or Stories 2
Additional Building Above Grade
Structure Type 9'+ Ceilings
New Construction N
Schools
School District Appoquinimink
Others
Pets Allowed Y
Senior Community No
Tax ID 23-033.00-058
Ownership Fee Simple
Security Features Security System
Pets Allowed Case by Case Basis
Read Less Info
Want to know what your home might be worth? Contact us for a FREE valuation!

Our team is ready to help you sell your home for the highest possible price ASAP

Bought with Marcus Thompson • Empower Real Estate, LLC
“Molly's job is to find and attract mastery-based agents to the office, protect the culture, and make sure everyone is happy! ”






