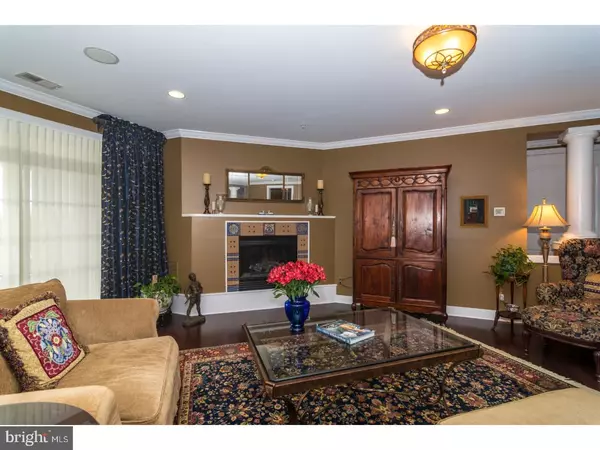$435,000
$449,900
3.3%For more information regarding the value of a property, please contact us for a free consultation.
2 Beds
2 Baths
2,243 SqFt
SOLD DATE : 07/30/2018
Key Details
Sold Price $435,000
Property Type Single Family Home
Sub Type Unit/Flat/Apartment
Listing Status Sold
Purchase Type For Sale
Square Footage 2,243 sqft
Price per Sqft $193
Subdivision Meridian Valley Sq
MLS Listing ID 1000269600
Sold Date 07/30/18
Style Contemporary
Bedrooms 2
Full Baths 2
HOA Fees $359/mo
HOA Y/N N
Abv Grd Liv Area 2,243
Originating Board TREND
Year Built 2008
Annual Tax Amount $5,857
Tax Year 2018
Property Description
PETS ALLOWED in this magnificent 2,243 square foot apartment. Elegant amenities by a decorator who combined useful and practical improvements with beauty. This corner unit affords extra windows, a sunny balcony, and expensive upgrades. From the gracious foyer, enter the living room with its full wall of built-in storage with Corian counter & glass shelving -- a showplace for your fine china or statuary and also serves as a buffet area. The kitchen was upgraded to "The Gourmet Kitchen" with designer Corbels Cabinets, pot drawers, a gas cooktop, undermount lighting, interior cabinets with pull-out shelving, a huge pantry, an oversize Corian sink, and a lighted glass-front display cabinet. All appliances --- the double wall ovens, Sam Sung refrigerator-freezer, micro-wave and dishwasher --- are matching stainless steel. Enjoy the view from the bay window of your breakfast area. The master bath has been reconfigured to accommodate a large linen closet and a soaking tub. The hall bath has a steam shower, double towel hangers and an upgraded medicine cabinet. The Seller has added upgraded ceiling fans in both bedrooms, an air filtration system, upgraded flooring throughout, wainscoting in the dining room. The living room fireplace surround was decorated with mosaic tile. Additional features include but are not limited to all custom fitted closets, 9' ceilings, 8'doors throughout, extra hi-hats, and speaker systems in the living room, bedroom and den. The closet in the second bedroom has been re-designed to be used as a mini office or work area. All doors have been upgraded to French doors for full and easy access to the closets. None of the decorator lighting fixtures are excluded. However, if your color scheme is not in keeping with the retaining draperies in the living room, dining room or master bedroom, the Seller would greatly appreciate removing them for their use. The white luminettes in the living room and dining room remain as do all other window treatments. The numerous windows of this corner unit get great light from facing south and west, and the kitchen has windows on two sides. PETS PERMITTED under 30 pounds. The pricing is perfect at only $216 per sq. ft. Enjoy the carefree clubhouse lifestyle with card and billiards rooms, a library, a fitness center and a large outdoor pool. Easy access to the PA Turnpike. Just 10 minutes from historic Doylestown. Immediate occupancy possible. Appraisal available in Trend Documents.
Location
State PA
County Bucks
Area Warrington Twp (10150)
Zoning OBD
Rooms
Other Rooms Living Room, Dining Room, Primary Bedroom, Kitchen, Bedroom 1
Interior
Interior Features Kitchen - Island, Butlers Pantry, Ceiling Fan(s), Stall Shower, Dining Area
Hot Water Natural Gas
Heating Gas, Forced Air
Cooling Central A/C
Flooring Wood, Fully Carpeted
Fireplaces Number 1
Equipment Cooktop, Oven - Wall, Oven - Double, Oven - Self Cleaning, Dishwasher, Refrigerator, Disposal, Built-In Microwave
Fireplace Y
Appliance Cooktop, Oven - Wall, Oven - Double, Oven - Self Cleaning, Dishwasher, Refrigerator, Disposal, Built-In Microwave
Heat Source Natural Gas
Laundry Main Floor
Exterior
Exterior Feature Balcony
Parking Features Inside Access, Garage Door Opener, Oversized
Garage Spaces 1.0
Utilities Available Cable TV
Amenities Available Swimming Pool, Club House
Water Access N
Accessibility None
Porch Balcony
Attached Garage 1
Total Parking Spaces 1
Garage Y
Building
Story 1
Sewer Public Sewer
Water Public
Architectural Style Contemporary
Level or Stories 1
Additional Building Above Grade
Structure Type 9'+ Ceilings
New Construction N
Schools
School District Central Bucks
Others
Pets Allowed Y
HOA Fee Include Pool(s),Common Area Maintenance,Ext Bldg Maint,Lawn Maintenance,Snow Removal,Trash,Health Club,Management
Senior Community Yes
Tax ID 50-031-034-0053209
Ownership Condominium
Security Features Security System
Pets Allowed Case by Case Basis
Read Less Info
Want to know what your home might be worth? Contact us for a FREE valuation!

Our team is ready to help you sell your home for the highest possible price ASAP

Bought with Frances J McNinch • BHHS Fox & Roach-New Hope
“Molly's job is to find and attract mastery-based agents to the office, protect the culture, and make sure everyone is happy! ”






