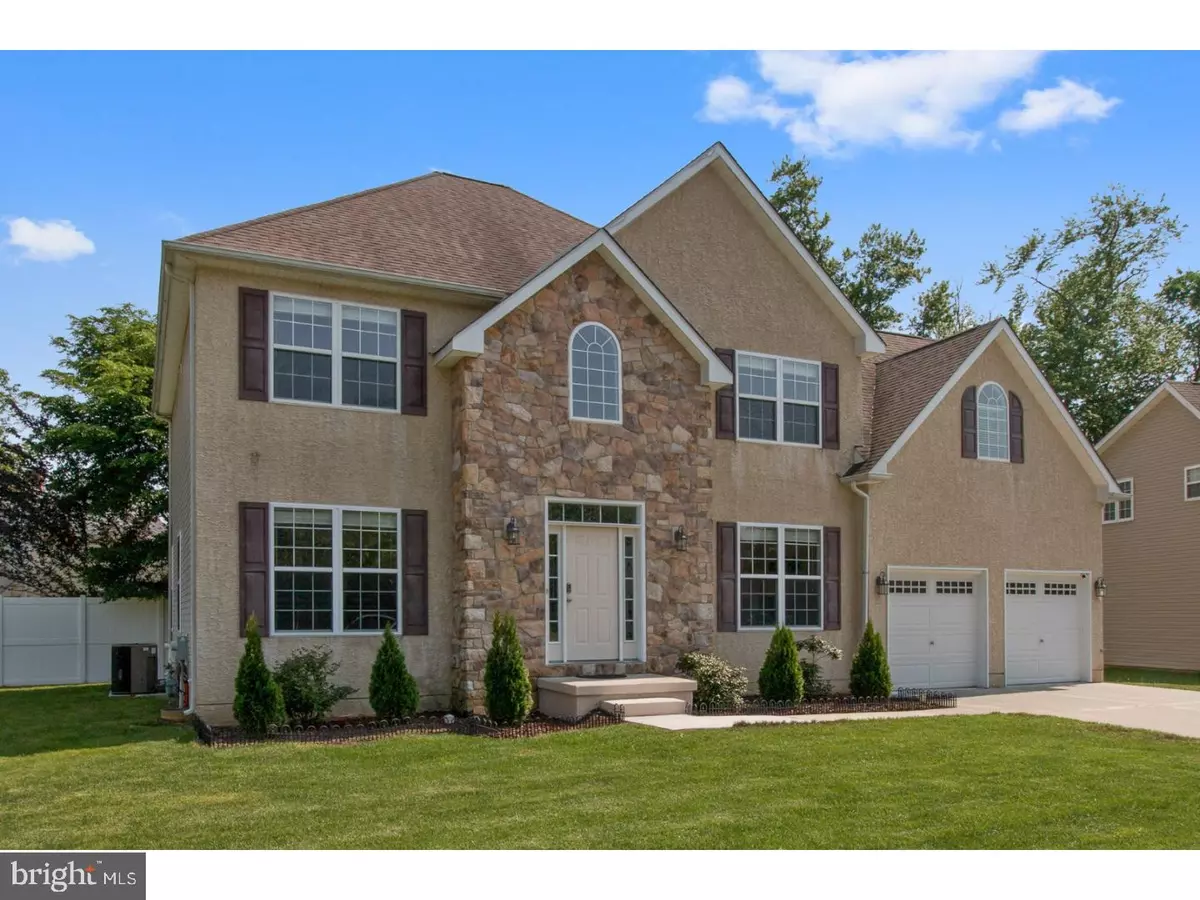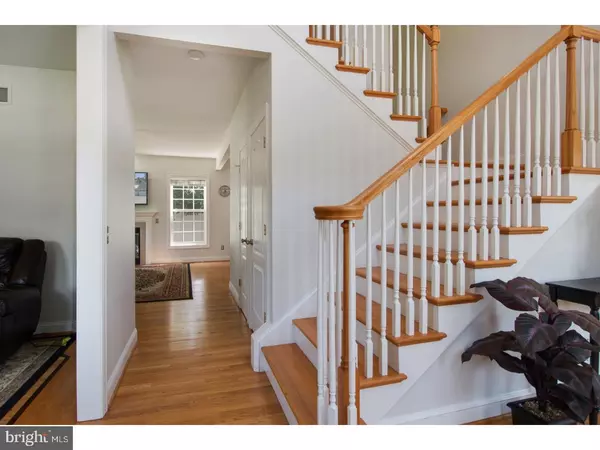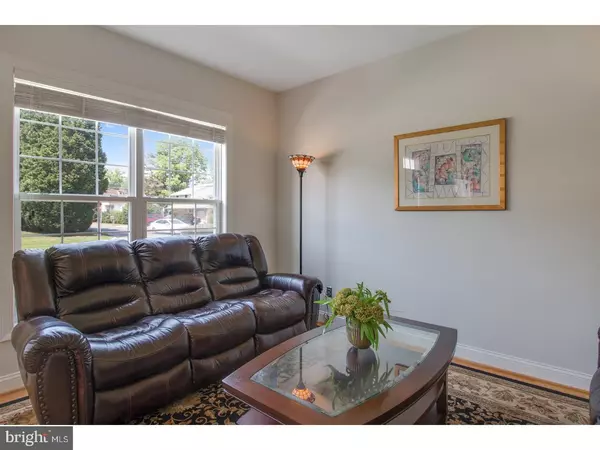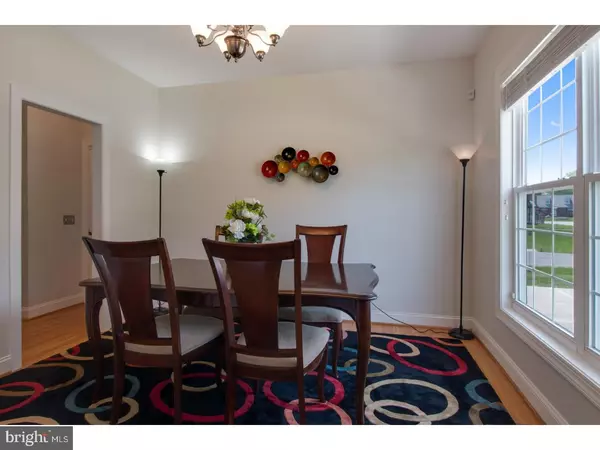$382,000
$395,000
3.3%For more information regarding the value of a property, please contact us for a free consultation.
4 Beds
3 Baths
3,125 SqFt
SOLD DATE : 07/30/2018
Key Details
Sold Price $382,000
Property Type Single Family Home
Sub Type Detached
Listing Status Sold
Purchase Type For Sale
Square Footage 3,125 sqft
Price per Sqft $122
Subdivision Duncan Woods
MLS Listing ID 1001486746
Sold Date 07/30/18
Style Colonial
Bedrooms 4
Full Baths 2
Half Baths 1
HOA Y/N N
Abv Grd Liv Area 3,125
Originating Board TREND
Year Built 2007
Annual Tax Amount $2,741
Tax Year 2017
Lot Size 7,405 Sqft
Acres 0.17
Lot Dimensions 85X78
Property Description
This exclusive stucco and stone-front home offers generous living space on three levels. Well maintained throughout and move-in ready. Two-story foyer entrance leads to formal living and dining rooms. Beautiful and expansive eat-in kitchen has 42" maple cabinets with crown molding, granite counters, tile backsplash, peninsula for added prep space, undermount double sink, stainless appliances and stylish pantry with frosted glass door. Adjacent family room has gas fireplace visible to both rooms. Sliders lead to quaint yard with privacy fence along the back that has potential for added entertaining options. The spacious and open floor plan is ideal for any size gathering or just hanging out at home. Upstairs is exceptional master suite with trey ceiling, separate sitting area and massive walk-in closet. Luxurious, tiled master bath has jetted soaking tub, large separate shower, two vanities with granite counters and undermount sinks, elegant large tile floor, WC and linen closet. Three other generous sized bedrooms, hall bath with private access from two bedrooms and laundry room complete the second floor. Finished basement includes media and game/gathering room for even more living space, egress window, nearly 9ft ceilings and enormous unfinished area for storage, workout or whatever. Other features include: stunning wood floors throughout main and upper levels (excluding the two back bedrooms), large sunlit windows, 9ft ceilings on main floor, butterfly wood staircase and all appliances included. Red Clay Schools. Convenient location for commuting, shopping or entertainment. Just down the street from Delcastle Recreational Park and Golf Club.
Location
State DE
County New Castle
Area Elsmere/Newport/Pike Creek (30903)
Zoning NC6.5
Rooms
Other Rooms Living Room, Dining Room, Primary Bedroom, Bedroom 2, Bedroom 3, Kitchen, Family Room, Bedroom 1, Laundry, Other, Attic
Basement Full, Drainage System
Interior
Interior Features Primary Bath(s), Butlers Pantry, Ceiling Fan(s), Kitchen - Eat-In
Hot Water Natural Gas
Heating Gas, Forced Air
Cooling Central A/C
Flooring Wood, Fully Carpeted, Tile/Brick
Fireplaces Number 1
Fireplaces Type Gas/Propane
Equipment Built-In Range, Oven - Self Cleaning, Dishwasher, Disposal
Fireplace Y
Appliance Built-In Range, Oven - Self Cleaning, Dishwasher, Disposal
Heat Source Natural Gas
Laundry Upper Floor
Exterior
Parking Features Inside Access, Garage Door Opener
Garage Spaces 5.0
Fence Other
Utilities Available Cable TV
Water Access N
Roof Type Pitched,Shingle
Accessibility None
Attached Garage 2
Total Parking Spaces 5
Garage Y
Building
Lot Description Corner, Level, Open, Front Yard, Rear Yard, SideYard(s)
Story 2
Foundation Concrete Perimeter
Sewer Public Sewer
Water Public
Architectural Style Colonial
Level or Stories 2
Additional Building Above Grade
Structure Type 9'+ Ceilings
New Construction N
Schools
Elementary Schools Anna P. Mote
Middle Schools Stanton
High Schools Thomas Mckean
School District Red Clay Consolidated
Others
Senior Community No
Tax ID 08-039.10-252
Ownership Fee Simple
Acceptable Financing Conventional, VA, FHA 203(b)
Listing Terms Conventional, VA, FHA 203(b)
Financing Conventional,VA,FHA 203(b)
Read Less Info
Want to know what your home might be worth? Contact us for a FREE valuation!

Our team is ready to help you sell your home for the highest possible price ASAP

Bought with Christopher Glenn • Coldwell Banker Rowley Realtors
“Molly's job is to find and attract mastery-based agents to the office, protect the culture, and make sure everyone is happy! ”






