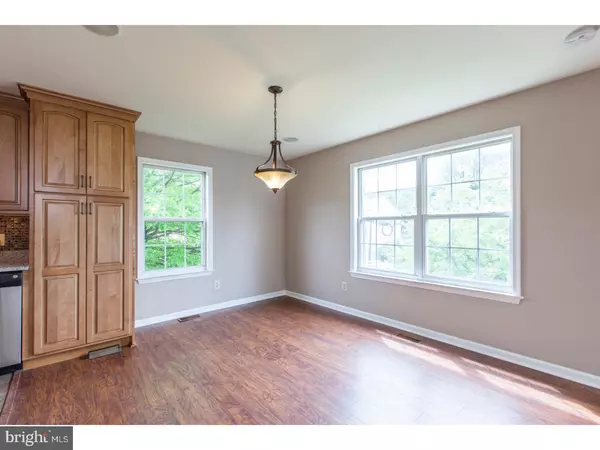$419,900
$419,900
For more information regarding the value of a property, please contact us for a free consultation.
3 Beds
3 Baths
1,824 SqFt
SOLD DATE : 07/31/2018
Key Details
Sold Price $419,900
Property Type Townhouse
Sub Type Interior Row/Townhouse
Listing Status Sold
Purchase Type For Sale
Square Footage 1,824 sqft
Price per Sqft $230
Subdivision Conshohocken Sta
MLS Listing ID 1001921684
Sold Date 07/31/18
Style Colonial
Bedrooms 3
Full Baths 2
Half Baths 1
HOA Y/N N
Abv Grd Liv Area 1,824
Originating Board TREND
Year Built 2001
Annual Tax Amount $3,869
Tax Year 2018
Lot Size 4,255 Sqft
Acres 0.1
Lot Dimensions 80
Property Description
"Right In the Mix", is a great way to describe the location of this Conshohocken townhome. Nestled among old standbys (Coyote Crossing, Pete's Deli) as well as trendy newcomers (Bar Lucca, Conshohocken Brewing Company) on Conshy's booming East End, and with only a .4 mile walk to the Spring Mill regional rail station, makes 1 Righter St the perfect place to plant your stakes in order to enjoy all that the region has to offer. You could spend over $500,000 on new construction, with monthly HOA fees and higher taxes, but if you're a savvy buyer why would you? This home boasts a brand new roof w/ a transferrable warranty, 2 year old high efficiency heating and cooling systems(double systems...two heaters, two a/c condensers...extra efficiency), and a brand new hot water heater. The 23 handle kitchen has been updated w/ granite counters, a decorative backsplash, blonde oak cabinets & ceramic tile flooring and comes with an almost new LG refrigerator, dishwasher, garbage disposal and gas cooking. The laundry, powder room, dining area and living room w/ gas fireplace round out the main floor. The 2nd floor has a full hall bath and 2 bedrooms, one of which is the master w/ walk-in closet and full ensuite bathroom. The 3rd floor loft bedroom has tons of natural light and the size of the space allows a lot of decorating/furnishing options. There is a family room in the finished basement with sliding doors leading to a private 15x13 paver patio for outdoor entertaining. The one car garage and off-street driveway parking add to the long list of amenities. Easy access to all major routes, shopping and the 130 miles of the Schuylkill River Trail.
Location
State PA
County Montgomery
Area Whitemarsh Twp (10665)
Zoning C
Direction West
Rooms
Other Rooms Living Room, Dining Room, Primary Bedroom, Bedroom 2, Kitchen, Family Room, Bedroom 1
Basement Full, Fully Finished
Interior
Interior Features Primary Bath(s)
Hot Water Natural Gas
Heating Gas, Forced Air, Zoned, Programmable Thermostat
Cooling Central A/C
Flooring Fully Carpeted, Tile/Brick
Fireplaces Number 1
Fireplaces Type Gas/Propane
Equipment Dishwasher, Disposal, Built-In Microwave
Fireplace Y
Appliance Dishwasher, Disposal, Built-In Microwave
Heat Source Natural Gas
Laundry Main Floor
Exterior
Exterior Feature Patio(s)
Parking Features Inside Access, Garage Door Opener
Garage Spaces 2.0
Fence Other
Utilities Available Cable TV
Water Access N
Roof Type Shingle
Accessibility None
Porch Patio(s)
Attached Garage 1
Total Parking Spaces 2
Garage Y
Building
Lot Description Corner, Front Yard, Rear Yard, SideYard(s)
Story 3+
Sewer Public Sewer
Water Public
Architectural Style Colonial
Level or Stories 3+
Additional Building Above Grade
New Construction N
Schools
School District Colonial
Others
Senior Community No
Tax ID 65-00-05503-003
Ownership Fee Simple
Security Features Security System
Acceptable Financing Conventional, VA, FHA 203(b)
Listing Terms Conventional, VA, FHA 203(b)
Financing Conventional,VA,FHA 203(b)
Read Less Info
Want to know what your home might be worth? Contact us for a FREE valuation!

Our team is ready to help you sell your home for the highest possible price ASAP

Bought with William J Howlett • RE/MAX Ready
“Molly's job is to find and attract mastery-based agents to the office, protect the culture, and make sure everyone is happy! ”






