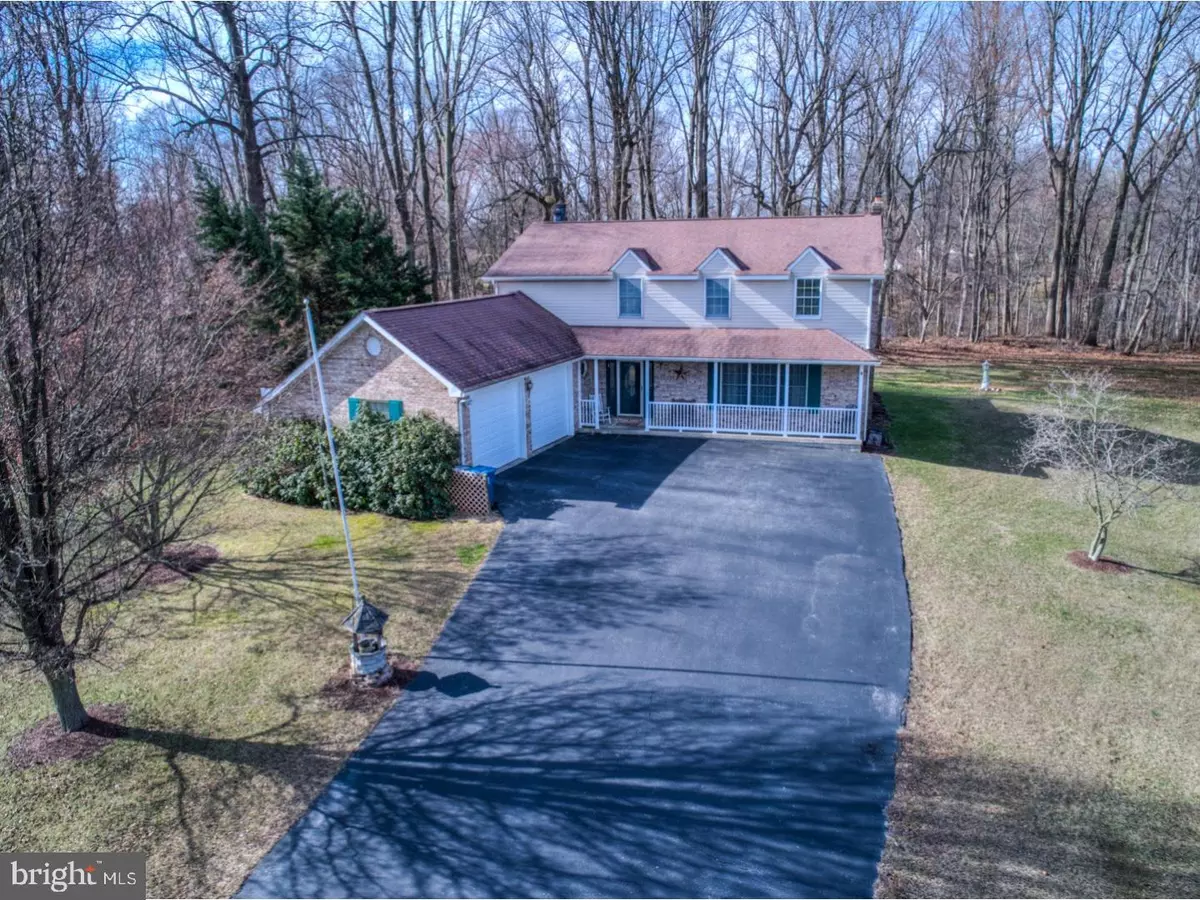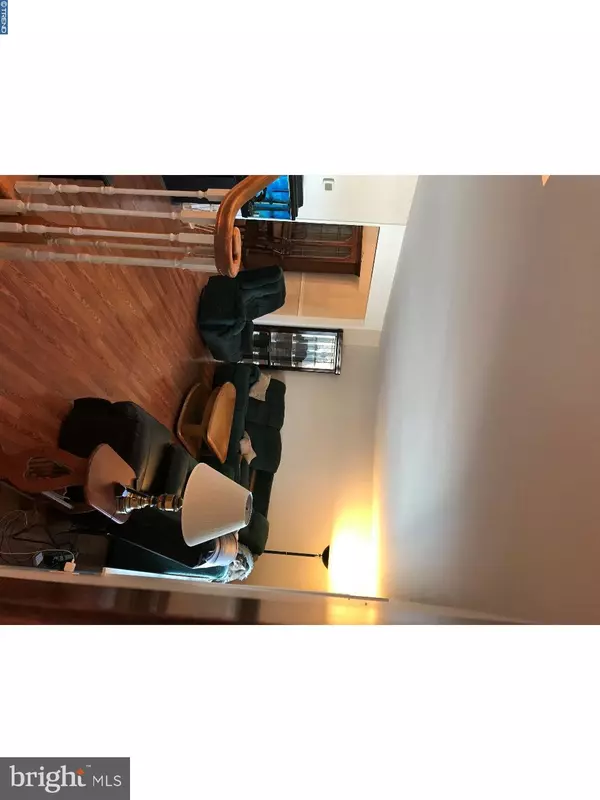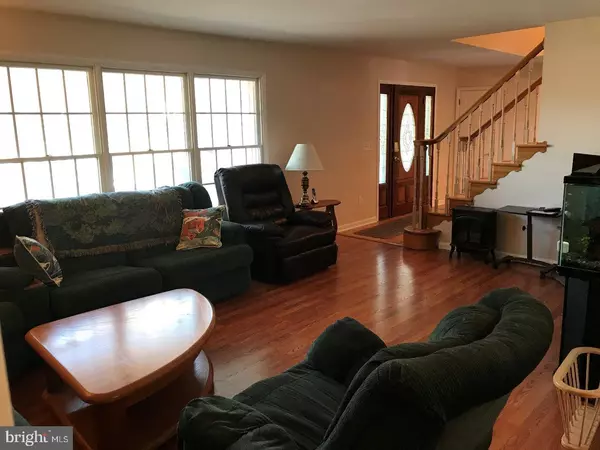$349,900
$349,900
For more information regarding the value of a property, please contact us for a free consultation.
4 Beds
3 Baths
3,200 SqFt
SOLD DATE : 07/31/2018
Key Details
Sold Price $349,900
Property Type Single Family Home
Sub Type Detached
Listing Status Sold
Purchase Type For Sale
Square Footage 3,200 sqft
Price per Sqft $109
Subdivision Crystal Run Farms
MLS Listing ID 1004295503
Sold Date 07/31/18
Style Colonial
Bedrooms 4
Full Baths 2
Half Baths 1
HOA Y/N N
Abv Grd Liv Area 3,200
Originating Board TREND
Year Built 1992
Annual Tax Amount $3,307
Tax Year 2017
Lot Size 2.000 Acres
Acres 2.0
Lot Dimensions 52X353
Property Description
Great home on 2 acres boasts a cul-de-sac location, large rooms, remodeled kitchen, added sun room with HVAC, master bedroom with sitting area and fireplace, finished basement, deck, patio, hot tub, and the list goes on. The lot is very private and very large in back, backing to Crystal Run. This home is not your typical colonial found in Middletown. It feels cozy but has an abundance of living areas. lots of parking is available in the driveway along with the large 2 car garage. The first floor has just been repainted in neutral colors. Definitely worth a close look.
Location
State DE
County New Castle
Area South Of The Canal (30907)
Zoning NC40
Rooms
Other Rooms Living Room, Dining Room, Primary Bedroom, Bedroom 2, Bedroom 3, Kitchen, Family Room, Bedroom 1, Laundry, Other, Attic
Basement Full, Outside Entrance
Interior
Interior Features Primary Bath(s), Ceiling Fan(s), Wet/Dry Bar, Dining Area
Hot Water Propane
Heating Propane, Forced Air
Cooling Central A/C
Flooring Wood
Fireplaces Number 2
Fireplaces Type Brick
Equipment Dishwasher, Trash Compactor, Built-In Microwave
Fireplace Y
Appliance Dishwasher, Trash Compactor, Built-In Microwave
Heat Source Bottled Gas/Propane
Laundry Main Floor
Exterior
Exterior Feature Deck(s), Patio(s), Balcony
Parking Features Inside Access, Garage Door Opener
Garage Spaces 5.0
Water Access N
Roof Type Shingle
Accessibility None
Porch Deck(s), Patio(s), Balcony
Attached Garage 2
Total Parking Spaces 5
Garage Y
Building
Lot Description Cul-de-sac, Trees/Wooded
Story 2
Foundation Concrete Perimeter
Sewer On Site Septic
Water Well
Architectural Style Colonial
Level or Stories 2
Additional Building Above Grade
New Construction N
Schools
School District Appoquinimink
Others
Senior Community No
Tax ID 13-007.40-025
Ownership Fee Simple
Acceptable Financing Conventional
Listing Terms Conventional
Financing Conventional
Read Less Info
Want to know what your home might be worth? Contact us for a FREE valuation!

Our team is ready to help you sell your home for the highest possible price ASAP

Bought with Chris Yates • BHHS Fox & Roach-Christiana
“Molly's job is to find and attract mastery-based agents to the office, protect the culture, and make sure everyone is happy! ”






