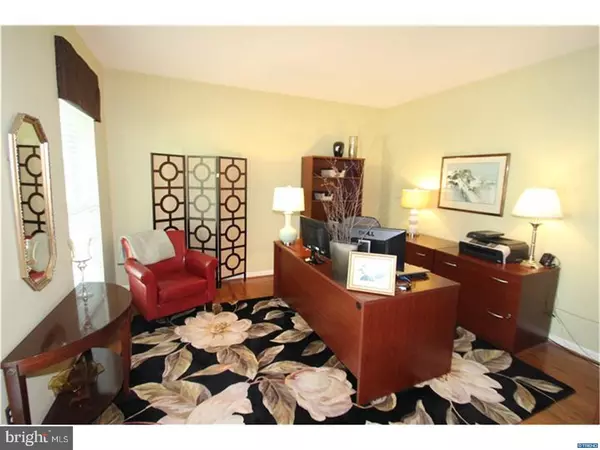$390,000
$399,900
2.5%For more information regarding the value of a property, please contact us for a free consultation.
4 Beds
3 Baths
0.31 Acres Lot
SOLD DATE : 07/30/2018
Key Details
Sold Price $390,000
Property Type Single Family Home
Sub Type Detached
Listing Status Sold
Purchase Type For Sale
Subdivision Preservatinniscrgolf
MLS Listing ID 1001488460
Sold Date 07/30/18
Style Colonial
Bedrooms 4
Full Baths 2
Half Baths 1
HOA Fees $80/qua
HOA Y/N Y
Originating Board TREND
Year Built 2010
Annual Tax Amount $6,835
Tax Year 2017
Lot Size 0.310 Acres
Acres 0.31
Property Description
Meticulously maintained home just 8 years young on beautifully landscaped lot with something always blooming! Stone and vinyl exterior, 4 bedroom, 2 1/2 bath home with full front porch featuring an architectural metal roof. Gleaming hardwood floors and 9' ceilings on the first floor. Great flow from the 2 story foyer to living room/den, dining room, and large eat-in kitchen open to family room and sunroom with vaulted ceiling. Gorgeous bright kitchen with plentiful recessed lights, 42" maple cabinets with crown molding and under cabinet lighting, granite countertops, oversized island, gas stove and stainless appliances. Sunroom with atrium door leads to Timber Tech deck and paver patio overlooking fenced yard. Spacious master bedroom with vaulted ceilings, 2 closets including a walk-in and private bath with double sinks, soaking tub, separate shower and vaulted ceilings. Convenient second floor laundry! Unfinished basement is a blank slate ready for you to finish, with egress and rough-in for 3 piece bathroom! Make an appointment for your private tour today!
Location
State PA
County Chester
Area London Grove Twp (10359)
Zoning RR
Rooms
Other Rooms Living Room, Dining Room, Primary Bedroom, Bedroom 2, Bedroom 3, Kitchen, Family Room, Bedroom 1, Laundry, Other
Basement Full, Unfinished
Interior
Interior Features Primary Bath(s), Kitchen - Island, Ceiling Fan(s), Breakfast Area
Hot Water Natural Gas
Heating Gas, Forced Air
Cooling Central A/C
Flooring Wood, Fully Carpeted, Vinyl
Equipment Dishwasher, Built-In Microwave
Fireplace N
Appliance Dishwasher, Built-In Microwave
Heat Source Natural Gas
Laundry Upper Floor
Exterior
Exterior Feature Deck(s), Patio(s), Porch(es)
Parking Features Garage Door Opener
Garage Spaces 5.0
Water Access N
Roof Type Shingle,Metal
Accessibility None
Porch Deck(s), Patio(s), Porch(es)
Attached Garage 2
Total Parking Spaces 5
Garage Y
Building
Story 2
Sewer Public Sewer
Water Public
Architectural Style Colonial
Level or Stories 2
Structure Type Cathedral Ceilings,9'+ Ceilings
New Construction N
Schools
Elementary Schools Penn London
Middle Schools Fred S. Engle
High Schools Avon Grove
School District Avon Grove
Others
HOA Fee Include Common Area Maintenance
Senior Community No
Tax ID 59-08-0693
Ownership Fee Simple
Acceptable Financing Conventional, VA, FHA 203(b)
Listing Terms Conventional, VA, FHA 203(b)
Financing Conventional,VA,FHA 203(b)
Read Less Info
Want to know what your home might be worth? Contact us for a FREE valuation!

Our team is ready to help you sell your home for the highest possible price ASAP

Bought with Kristy Fang • Weichert Realtors
“Molly's job is to find and attract mastery-based agents to the office, protect the culture, and make sure everyone is happy! ”






