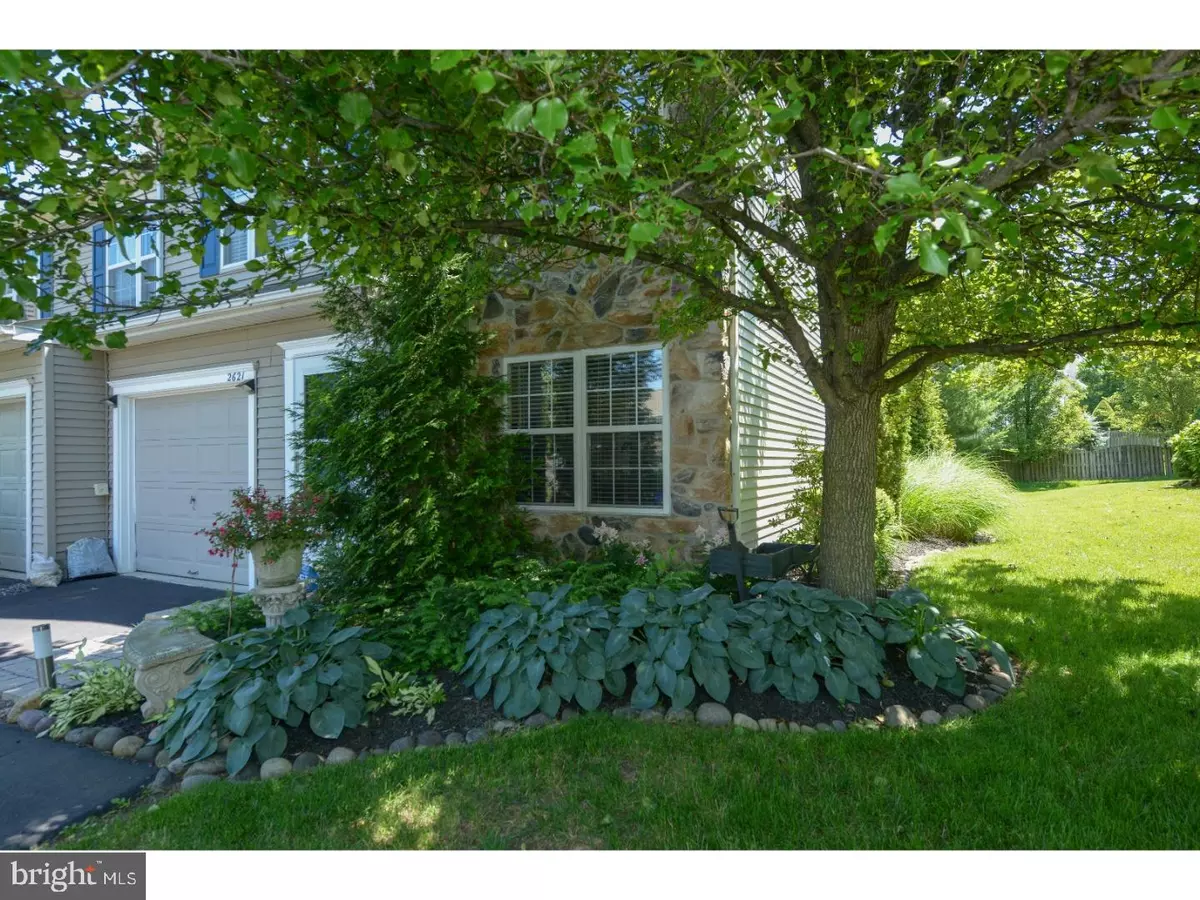$286,500
$285,500
0.4%For more information regarding the value of a property, please contact us for a free consultation.
3 Beds
3 Baths
2,182 SqFt
SOLD DATE : 08/31/2018
Key Details
Sold Price $286,500
Property Type Townhouse
Sub Type Interior Row/Townhouse
Listing Status Sold
Purchase Type For Sale
Square Footage 2,182 sqft
Price per Sqft $131
Subdivision Deer Run Courts
MLS Listing ID 1001880070
Sold Date 08/31/18
Style Colonial
Bedrooms 3
Full Baths 2
Half Baths 1
HOA Fees $11
HOA Y/N Y
Abv Grd Liv Area 2,182
Originating Board TREND
Year Built 1996
Annual Tax Amount $4,934
Tax Year 2018
Lot Size 4,951 Sqft
Acres 0.11
Lot Dimensions 46X120
Property Description
Beautiful 3 bedroom, 2.5 bath, end unit town home in Deer Run Courts, with double driveway. This stylish home offers spacious rooms through out. Hardwood foyer leading to living room, dining room, and family room with brick fireplace. This open floor plan is wonderful for entertaining. The sun lit kitchen with breakfast nook overlooks a private patio. Lush landscaping delights the senses surrounding this home. Centrally located near major arteries for shopping and award winning Central Bucks School. This community offers tennis courts and playgrounds. Property is offered in "As Is" condition. Seller says do your inspections, but no repairs will be done if needed.
Location
State PA
County Bucks
Area Warwick Twp (10151)
Zoning C3
Rooms
Other Rooms Living Room, Dining Room, Primary Bedroom, Bedroom 2, Kitchen, Family Room, Bedroom 1, Other
Interior
Interior Features Primary Bath(s), Kitchen - Eat-In
Hot Water Natural Gas
Heating Gas, Forced Air
Cooling Central A/C
Flooring Fully Carpeted
Fireplaces Number 1
Fireplace Y
Heat Source Natural Gas
Laundry Upper Floor
Exterior
Exterior Feature Patio(s)
Garage Spaces 4.0
Amenities Available Tennis Courts, Tot Lots/Playground
Waterfront N
Water Access N
Roof Type Shingle
Accessibility None
Porch Patio(s)
Parking Type Attached Garage
Attached Garage 1
Total Parking Spaces 4
Garage Y
Building
Story 2
Sewer Public Sewer
Water Public
Architectural Style Colonial
Level or Stories 2
Additional Building Above Grade
New Construction N
Schools
Elementary Schools Warwick
Middle Schools Holicong
High Schools Central Bucks High School East
School District Central Bucks
Others
HOA Fee Include Common Area Maintenance
Senior Community No
Tax ID 51-028-085
Ownership Fee Simple
Acceptable Financing Conventional, FHA 203(b)
Listing Terms Conventional, FHA 203(b)
Financing Conventional,FHA 203(b)
Read Less Info
Want to know what your home might be worth? Contact us for a FREE valuation!

Our team is ready to help you sell your home for the highest possible price ASAP

Bought with Tetyana Semenyuk • Realty Mark Associates

“Molly's job is to find and attract mastery-based agents to the office, protect the culture, and make sure everyone is happy! ”






