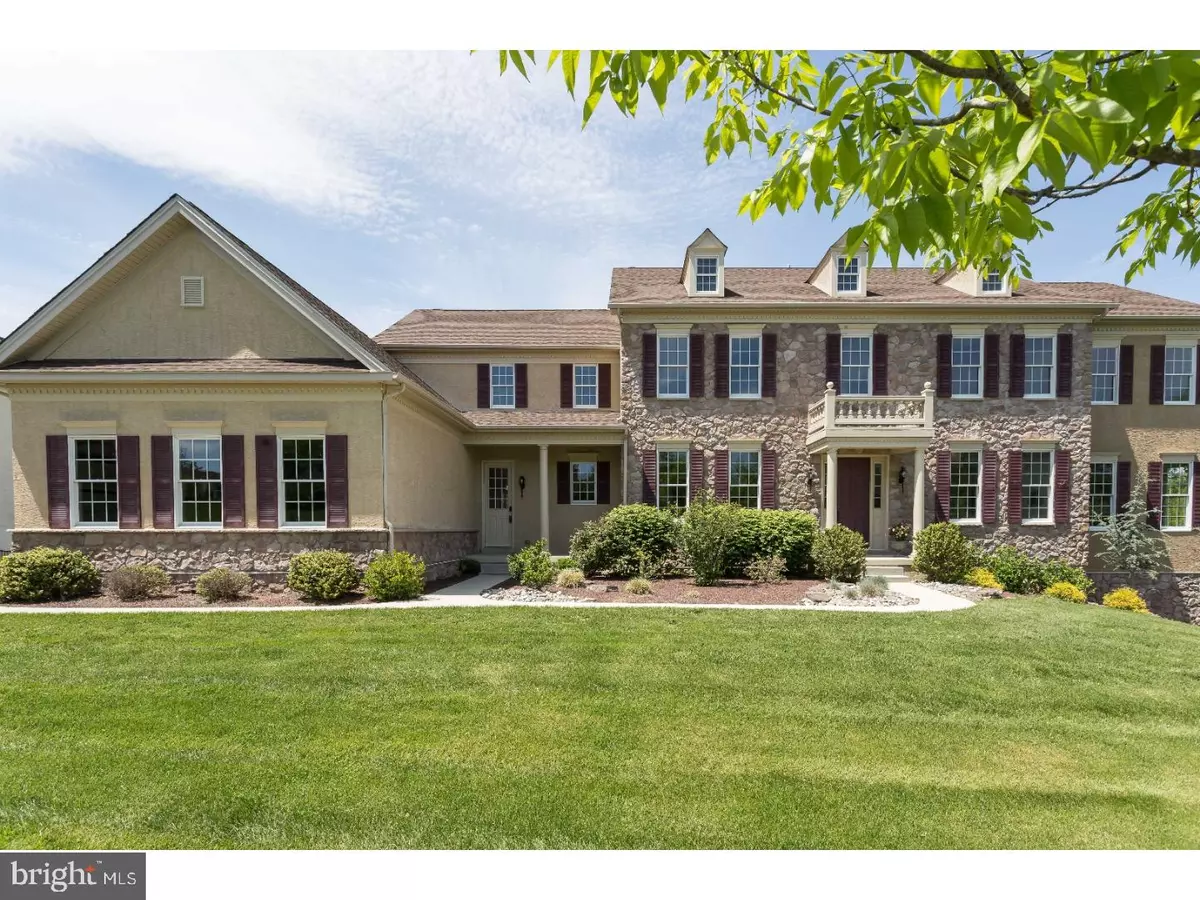$735,000
$774,900
5.1%For more information regarding the value of a property, please contact us for a free consultation.
6 Beds
7 Baths
5,670 SqFt
SOLD DATE : 08/03/2018
Key Details
Sold Price $735,000
Property Type Single Family Home
Sub Type Detached
Listing Status Sold
Purchase Type For Sale
Square Footage 5,670 sqft
Price per Sqft $129
Subdivision Ests At Chadds Ford
MLS Listing ID 1000252974
Sold Date 08/03/18
Style Colonial
Bedrooms 6
Full Baths 6
Half Baths 1
HOA Fees $120/qua
HOA Y/N Y
Abv Grd Liv Area 5,670
Originating Board TREND
Year Built 2009
Annual Tax Amount $17,151
Tax Year 2018
Lot Size 0.504 Acres
Acres 0.5
Lot Dimensions 1X1
Property Description
Move right-in to this beautifully maintained colonial home on the coveted Top rated Unionville-Chadds Ford School District! This one-of-a-kind property exudes curb appeal as you come up the street and enter through the welcoming grand foyer. The formal living room and dining room are formally appointed with crown, chair and wainscoting moldings. The gourmet Kitchen features custom cabinets; long island and oversized Breakfast bar that overlooks the living room and the scenic back yard; the deck can be accessed through the french doors off of the breakfast room. This home features an "in-Law' suite that has its own heating and cooling zone, walk-in closet and full bath. The second floor has a spectacular master suite with fireplace, walk-in closet, sitting area, and his and her bathroom. There are 4 other bedrooms, each with its own bathroom! This home truly has it all! All in walking distance to coffee shops, restaurants, groceries store and more! Make your appointment today to see this magnificent home!
Location
State PA
County Delaware
Area Chadds Ford Twp (10404)
Zoning RES
Rooms
Other Rooms Living Room, Dining Room, Primary Bedroom, Bedroom 2, Bedroom 3, Kitchen, Family Room, Bedroom 1, In-Law/auPair/Suite, Laundry, Other, Attic
Basement Full, Unfinished, Outside Entrance
Interior
Interior Features Primary Bath(s), Ceiling Fan(s), Air Filter System, Stall Shower, Kitchen - Eat-In
Hot Water Natural Gas
Heating Gas, Zoned
Cooling Central A/C
Flooring Wood, Fully Carpeted
Fireplaces Number 2
Fireplaces Type Stone, Gas/Propane
Equipment Oven - Wall, Oven - Double, Oven - Self Cleaning, Dishwasher, Refrigerator, Disposal
Fireplace Y
Appliance Oven - Wall, Oven - Double, Oven - Self Cleaning, Dishwasher, Refrigerator, Disposal
Heat Source Natural Gas
Laundry Main Floor
Exterior
Exterior Feature Deck(s)
Parking Features Garage Door Opener
Garage Spaces 6.0
Utilities Available Cable TV
Water Access N
Accessibility None
Porch Deck(s)
Total Parking Spaces 6
Garage N
Building
Lot Description Front Yard, Rear Yard, SideYard(s)
Story 2
Sewer Public Sewer
Water Public
Architectural Style Colonial
Level or Stories 2
Additional Building Above Grade
Structure Type 9'+ Ceilings
New Construction N
Others
HOA Fee Include Trash
Senior Community No
Tax ID 04-00-00124-01
Ownership Fee Simple
Security Features Security System
Acceptable Financing Conventional, Lease Purchase, FHA 203(k), FHA 203(b)
Listing Terms Conventional, Lease Purchase, FHA 203(k), FHA 203(b)
Financing Conventional,Lease Purchase,FHA 203(k),FHA 203(b)
Read Less Info
Want to know what your home might be worth? Contact us for a FREE valuation!

Our team is ready to help you sell your home for the highest possible price ASAP

Bought with Bo Liu • Liberty Real Estate

“Molly's job is to find and attract mastery-based agents to the office, protect the culture, and make sure everyone is happy! ”






