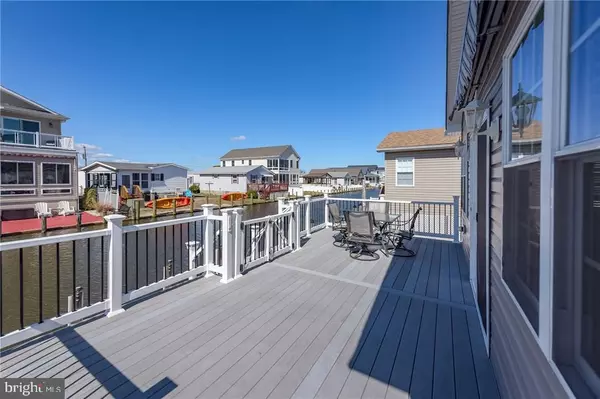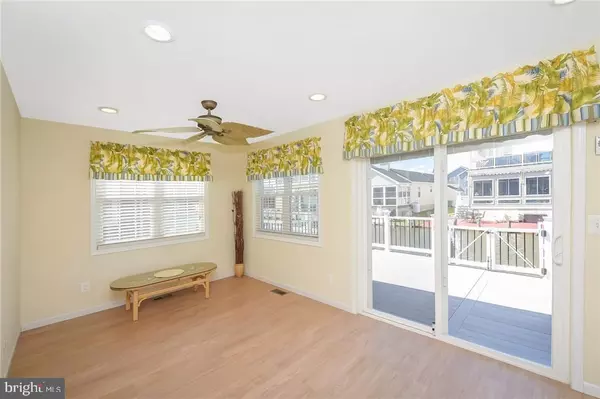$232,300
$245,000
5.2%For more information regarding the value of a property, please contact us for a free consultation.
2 Beds
2 Baths
4,000 Sqft Lot
SOLD DATE : 07/31/2018
Key Details
Sold Price $232,300
Property Type Mobile Home
Sub Type Mobile Pre 1976
Listing Status Sold
Purchase Type For Sale
Subdivision Swann Keys
MLS Listing ID 1001570796
Sold Date 07/31/18
Style Ranch/Rambler,Class C
Bedrooms 2
Full Baths 1
Half Baths 1
HOA Fees $60/ann
HOA Y/N Y
Originating Board SCAOR
Annual Tax Amount $602
Tax Year 2017
Lot Size 4,000 Sqft
Acres 0.09
Lot Dimensions 40x101x38x102
Property Description
Park you boat at your back deck, REDUCED. CLASS C APPROVED FOR EASY FINANCING. This 1290 sq.ft. home is a 2 BR, ! 1/2 BA waterfront. Large addition added in 2014 includes beautiful kitchen with granite counter tops, large dinning room and great room over looking the canal. THIS ADDITION IS STRUCTURED TO BE ABLE TO ADD A SECOND FLOOR. All new in 2014 - HVAC, Windows, Roof, Decking, Updated Baths. Great maintenance free deck leads to a fenced in side yard for pets or children. Crawl Space completely spray foamed insulation i 2014. Boat to Little Assawomen Bay and Ocean City for great fishing and dining on the water. Only 3 miles to Fenwick Island and OC beaches. Community amenities include pool, playground, miniature golf, boat ramp, club house.
Location
State DE
County Sussex
Area Baltimore Hundred (31001)
Zoning E
Rooms
Main Level Bedrooms 2
Interior
Interior Features Breakfast Area, Combination Kitchen/Dining, Combination Kitchen/Living, Window Treatments
Hot Water Electric
Heating Heat Pump(s)
Cooling Central A/C, Heat Pump(s)
Flooring Hardwood, Vinyl
Equipment Cooktop, Icemaker, Refrigerator, Microwave, Water Heater
Furnishings No
Fireplace N
Appliance Cooktop, Icemaker, Refrigerator, Microwave, Water Heater
Heat Source Electric
Exterior
Exterior Feature Deck(s)
Utilities Available Cable TV Available
Amenities Available Boat Ramp, Community Center, Tot Lots/Playground, Pool - Outdoor, Swimming Pool, Water/Lake Privileges
Water Access Y
View Canal
Roof Type Architectural Shingle
Accessibility 2+ Access Exits
Porch Deck(s)
Garage N
Building
Lot Description Bulkheaded
Story 1
Foundation Block, Crawl Space
Sewer Public Sewer
Water Public
Architectural Style Ranch/Rambler, Class C
Level or Stories 1
Additional Building Above Grade, Below Grade
New Construction N
Schools
Elementary Schools Phillip C. Showell
Middle Schools Selbyville
High Schools Indian River
School District Indian River
Others
Senior Community No
Tax ID 533-12.16-424.00
Ownership Fee Simple
SqFt Source Estimated
Acceptable Financing Cash, Conventional
Listing Terms Cash, Conventional
Financing Cash,Conventional
Special Listing Condition REO (Real Estate Owned)
Read Less Info
Want to know what your home might be worth? Contact us for a FREE valuation!

Our team is ready to help you sell your home for the highest possible price ASAP

Bought with KARLA MORGAN • Keller Williams Realty
“Molly's job is to find and attract mastery-based agents to the office, protect the culture, and make sure everyone is happy! ”






