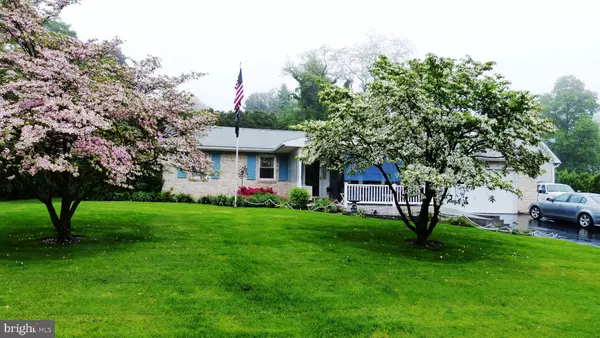$290,000
$290,000
For more information regarding the value of a property, please contact us for a free consultation.
4 Beds
3 Baths
2,274 SqFt
SOLD DATE : 08/06/2018
Key Details
Sold Price $290,000
Property Type Single Family Home
Sub Type Detached
Listing Status Sold
Purchase Type For Sale
Square Footage 2,274 sqft
Price per Sqft $127
Subdivision Grandview Acres
MLS Listing ID 1001528328
Sold Date 08/06/18
Style Ranch/Rambler
Bedrooms 4
Full Baths 3
HOA Y/N N
Abv Grd Liv Area 1,260
Originating Board BRIGHT
Year Built 1977
Annual Tax Amount $3,215
Tax Year 2018
Lot Size 0.587 Acres
Acres 0.59
Property Description
A Rare Find! This home offers something for everyone. Enjoy a large gourmet kitchen that has tons of space and counter-top area that leads to a full length four season room at the rear. This property features a finished lower level that could be used as guest quarters with it's own private-living area and even includes a hot tub area and bar and bedroom. For the hobbyist, collector or contractor the pole building with room for just about everything is heated and has a 2nd floor office area. You'll be impressed with the workmanship and care that was put into this home over the years by the current owners. Nothing was overlooked. Security system consists of eleven cameras. No need to worry about power outages with the whole-house generator to give you piece of mind.
Location
State PA
County York
Area Newberry Twp (15239)
Zoning RESIDENTIIAL
Rooms
Other Rooms Living Room, Dining Room, Primary Bedroom, Bedroom 2, Bedroom 3, Bedroom 4, Kitchen, Family Room, Sun/Florida Room, Bathroom 1, Primary Bathroom
Basement Full, Outside Entrance, Partially Finished, Windows, Walkout Stairs, Sump Pump, Improved, Heated, Fully Finished
Main Level Bedrooms 3
Interior
Interior Features Attic/House Fan, Ceiling Fan(s), Combination Kitchen/Dining, Entry Level Bedroom, Kitchen - Gourmet, Primary Bath(s), Recessed Lighting, Stall Shower, Store/Office, Wet/Dry Bar, WhirlPool/HotTub, Window Treatments, Carpet, Chair Railings, Crown Moldings, Floor Plan - Traditional, Walk-in Closet(s)
Hot Water Electric
Heating Hot Water
Cooling Central A/C, Ceiling Fan(s), Dehumidifier, Heat Pump(s), Other
Flooring Carpet, Ceramic Tile
Fireplaces Number 1
Fireplaces Type Equipment, Brick, Fireplace - Glass Doors, Wood
Equipment Built-In Microwave, Dryer, Dishwasher, Extra Refrigerator/Freezer, Microwave, Oven/Range - Electric, Refrigerator, Washer, Water Heater - High-Efficiency
Fireplace Y
Window Features Double Pane,Bay/Bow,Low-E,Screens,Storm
Appliance Built-In Microwave, Dryer, Dishwasher, Extra Refrigerator/Freezer, Microwave, Oven/Range - Electric, Refrigerator, Washer, Water Heater - High-Efficiency
Heat Source Bottled Gas/Propane
Laundry Dryer In Unit, Has Laundry, Main Floor, Washer In Unit
Exterior
Exterior Feature Porch(es), Patio(s), Enclosed
Parking Features Garage - Front Entry, Garage Door Opener, Additional Storage Area, Oversized
Garage Spaces 13.0
Utilities Available Cable TV Available, Electric Available, Sewer Available, Other
Water Access N
View Garden/Lawn
Roof Type Asphalt
Street Surface Paved
Accessibility 2+ Access Exits
Porch Porch(es), Patio(s), Enclosed
Attached Garage 2
Total Parking Spaces 13
Garage Y
Building
Lot Description Corner
Story 2
Foundation Block, Active Radon Mitigation
Sewer Public Sewer
Water Well
Architectural Style Ranch/Rambler
Level or Stories 1
Additional Building Above Grade, Below Grade
Structure Type Dry Wall
New Construction N
Schools
High Schools Red Land
School District West Shore
Others
Senior Community No
Tax ID 39-000-07-0132-00-00000
Ownership Fee Simple
SqFt Source Assessor
Security Features Exterior Cameras,Surveillance Sys
Acceptable Financing Cash, Conventional, VA, FHA, USDA
Horse Property N
Listing Terms Cash, Conventional, VA, FHA, USDA
Financing Cash,Conventional,VA,FHA,USDA
Special Listing Condition Standard
Read Less Info
Want to know what your home might be worth? Contact us for a FREE valuation!

Our team is ready to help you sell your home for the highest possible price ASAP

Bought with JOEL WIERMAN • Howard Hanna Company-Camp Hill

“Molly's job is to find and attract mastery-based agents to the office, protect the culture, and make sure everyone is happy! ”






