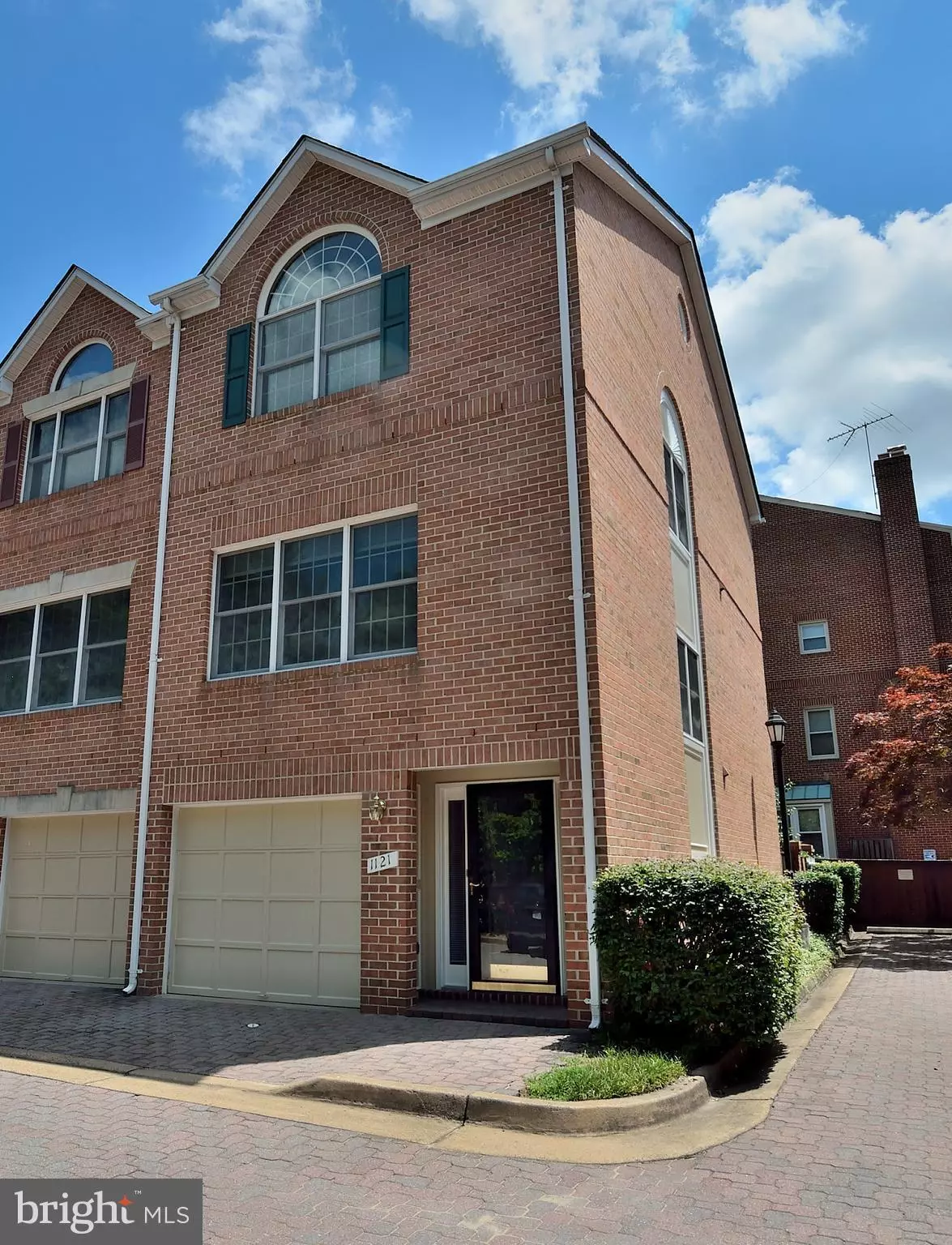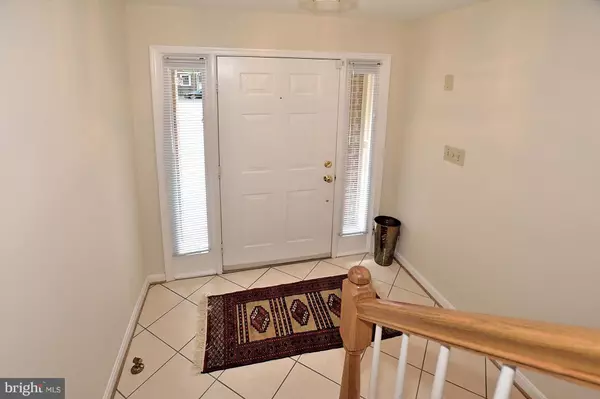$866,000
$864,900
0.1%For more information regarding the value of a property, please contact us for a free consultation.
3 Beds
4 Baths
1,788 SqFt
SOLD DATE : 08/09/2018
Key Details
Sold Price $866,000
Property Type Townhouse
Sub Type End of Row/Townhouse
Listing Status Sold
Purchase Type For Sale
Square Footage 1,788 sqft
Price per Sqft $484
Subdivision Ballston
MLS Listing ID 1002000182
Sold Date 08/09/18
Style Contemporary
Bedrooms 3
Full Baths 3
Half Baths 1
HOA Fees $100/ann
HOA Y/N Y
Abv Grd Liv Area 1,788
Originating Board MRIS
Year Built 1993
Annual Tax Amount $7,508
Tax Year 2018
Lot Size 977 Sqft
Acres 0.02
Property Description
Beautiful end unit garage TH located just 3 blks to Ballston Metro, shops & restaurants. Gleaming hardwoods & fresh neutral paint showcase spacious rooms on 3 lvls. Contemporary entertainment fl plan w/ large LR/DR separated by 3-sided FPL, leading into FR & Chef's Kitchen. Legal BR@Entry Lvl. or use as FR. Garage w/storage + 1 parking sp. Fenced rear yd w/patio. Roof replaced 2017.
Location
State VA
County Arlington
Zoning R15-30T
Rooms
Other Rooms Living Room, Dining Room, Primary Bedroom, Bedroom 3, Kitchen, Family Room, Foyer, Laundry
Interior
Interior Features Family Room Off Kitchen, Kitchen - Country, Combination Kitchen/Living, Primary Bath(s), Entry Level Bedroom, Built-Ins, Chair Railings, Upgraded Countertops, Crown Moldings, Window Treatments, WhirlPool/HotTub, Wood Floors, Floor Plan - Open
Hot Water Natural Gas
Heating Forced Air
Cooling Ceiling Fan(s), Central A/C
Fireplaces Number 2
Fireplaces Type Gas/Propane, Mantel(s)
Equipment Dishwasher, Disposal, Dryer, Exhaust Fan, Icemaker, Microwave, Oven - Self Cleaning, Refrigerator, Washer, Water Heater, Humidifier, Oven/Range - Gas
Fireplace Y
Window Features Double Pane,Bay/Bow,Screens,Skylights
Appliance Dishwasher, Disposal, Dryer, Exhaust Fan, Icemaker, Microwave, Oven - Self Cleaning, Refrigerator, Washer, Water Heater, Humidifier, Oven/Range - Gas
Heat Source Natural Gas
Exterior
Exterior Feature Patio(s)
Parking Features Garage Door Opener, Garage - Front Entry
Parking On Site 1
Fence Rear
Community Features Alterations/Architectural Changes, Rec Equip, RV/Boat/Trail, Parking, Commercial Vehicles Prohibited
Utilities Available Fiber Optics Available, Under Ground, Cable TV Available
Water Access N
Roof Type Shingle
Street Surface Paved
Accessibility None
Porch Patio(s)
Garage N
Building
Story 3+
Foundation Slab
Sewer Public Sewer
Water Public
Architectural Style Contemporary
Level or Stories 3+
Additional Building Above Grade
Structure Type Vaulted Ceilings,9'+ Ceilings,Cathedral Ceilings
New Construction N
Schools
School District Arlington County Public Schools
Others
HOA Fee Include Custodial Services Maintenance,Reserve Funds,Snow Removal
Senior Community No
Tax ID 14-019-096
Ownership Fee Simple
Security Features Security System
Special Listing Condition Standard
Read Less Info
Want to know what your home might be worth? Contact us for a FREE valuation!

Our team is ready to help you sell your home for the highest possible price ASAP

Bought with Mark G Melikan Jr. • Long & Foster Real Estate, Inc.

“Molly's job is to find and attract mastery-based agents to the office, protect the culture, and make sure everyone is happy! ”






