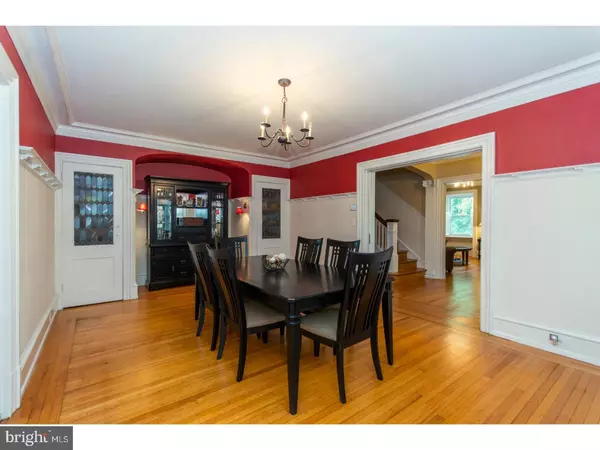$445,500
$425,000
4.8%For more information regarding the value of a property, please contact us for a free consultation.
5 Beds
3 Baths
3,945 SqFt
SOLD DATE : 08/10/2018
Key Details
Sold Price $445,500
Property Type Single Family Home
Sub Type Twin/Semi-Detached
Listing Status Sold
Purchase Type For Sale
Square Footage 3,945 sqft
Price per Sqft $112
Subdivision Mt Airy (East)
MLS Listing ID 1001917330
Sold Date 08/10/18
Style Tudor
Bedrooms 5
Full Baths 2
Half Baths 1
HOA Y/N N
Abv Grd Liv Area 2,945
Originating Board TREND
Year Built 1925
Annual Tax Amount $4,010
Tax Year 2018
Lot Size 5,000 Sqft
Acres 0.11
Lot Dimensions 40X125
Property Description
Impressive craftsmanship at its best! Beautifully updated 3 story turn of the century English Tudor twin with exquisite architectural detail and character with many recent upgrades and renovations including new Central AC. newer granite/stainless steel/oak cabinets eat-in kitchen, 2 great newer tile baths, newer windows, aluminum fencing, professionally designed hardscaping/landscaping, and patio. Fabulous entertaining space inside & out! Stunning foyer & staircase off wrap-around front porch. Gorgeous living room with wood burning stove. Large, gracious dining room with original pressed board wainscoting, plate rail and leaded glass doors to the deep closets. Butler's pantry with rear winding staircase off of kitchen. Exceptionally appealing 2nd floor cozy family room or additional bedroom with fireplace and built in book shelves. Lovely hardwood floors, high ceilings, large crown moldings, many large windows with deep sills, and master-crafted (original) millwork throughout. Large master bedroom has a wall of closets. Plenty of storage and closets throughout the home. A pleasant basement with extra high ceilings offers additional recreational/entertainment space. Currently used as a multi-use living room, playroom and storage area. Lower level also houses a full laundry room and workspace area and walk-out steps to the lovely private yard. Convenient location to public transportation and a stone's throw to the Stenton Train Station.
Location
State PA
County Philadelphia
Area 19119 (19119)
Zoning RSD3
Rooms
Other Rooms Living Room, Dining Room, Primary Bedroom, Bedroom 2, Bedroom 3, Kitchen, Family Room, Bedroom 1, Other, Attic
Basement Full
Interior
Interior Features Kitchen - Island, Butlers Pantry, Ceiling Fan(s), Stain/Lead Glass, Stove - Wood, Breakfast Area
Hot Water Natural Gas
Heating Gas, Hot Water, Radiator
Cooling Central A/C
Flooring Wood
Fireplaces Number 2
Equipment Dishwasher, Disposal
Fireplace Y
Window Features Replacement
Appliance Dishwasher, Disposal
Heat Source Natural Gas
Laundry Basement
Exterior
Exterior Feature Deck(s), Patio(s), Porch(es)
Utilities Available Cable TV
Waterfront N
Water Access N
Roof Type Flat,Pitched,Slate
Accessibility None
Porch Deck(s), Patio(s), Porch(es)
Parking Type On Street
Garage N
Building
Lot Description Front Yard, Rear Yard, SideYard(s)
Story 3+
Foundation Stone
Sewer Public Sewer
Water Public
Architectural Style Tudor
Level or Stories 3+
Additional Building Above Grade, Below Grade
Structure Type 9'+ Ceilings
New Construction N
Schools
School District The School District Of Philadelphia
Others
Senior Community No
Tax ID 222029700
Ownership Fee Simple
Security Features Security System
Read Less Info
Want to know what your home might be worth? Contact us for a FREE valuation!

Our team is ready to help you sell your home for the highest possible price ASAP

Bought with Holly J Rehfuss • BAE Realty and Investment Services

“Molly's job is to find and attract mastery-based agents to the office, protect the culture, and make sure everyone is happy! ”






