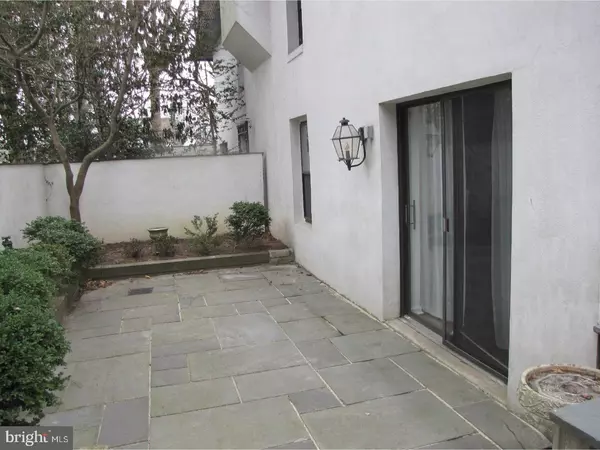$315,000
$329,900
4.5%For more information regarding the value of a property, please contact us for a free consultation.
3 Beds
3 Baths
1,853 SqFt
SOLD DATE : 08/13/2018
Key Details
Sold Price $315,000
Property Type Townhouse
Sub Type End of Row/Townhouse
Listing Status Sold
Purchase Type For Sale
Square Footage 1,853 sqft
Price per Sqft $169
Subdivision Haverford
MLS Listing ID 1004389295
Sold Date 08/13/18
Style Other
Bedrooms 3
Full Baths 2
Half Baths 1
HOA Fees $567/mo
HOA Y/N N
Abv Grd Liv Area 1,853
Originating Board TREND
Year Built 1975
Annual Tax Amount $4,975
Tax Year 2018
Lot Size 1,853 Sqft
Acres 0.04
Lot Dimensions 1X1
Property Description
Large remodeled 3BR unit with lots of light. The pictures do not do it justice. Located in desirable Haverford. Within walking distance of everything. 2 parking spaces come with the unit. Refinished floors thru out. LR/DR combo with vaulted ceiling and SGD to walled patio. Kitchen has been remodeled with granite countertops, ceramic floor, stainless steel appliances and glass tile backsplash. 2nd level has Den with a FP and wet Bar overlooking first fl. Top level has 3BR and 2 new baths. Baths have granite sinks and hall bath has a large skylight. There is a laundry chute for convenience. Successful tax appeal have lowered RE taxes aprox 1,948.00 per year. Subject unit is the largest in the development and also has the lowest taxes in the development. Equates to a savings on 162.33 per month on your monthly payment. Owner has paperwork in file.
Location
State PA
County Montgomery
Area Lower Merion Twp (10640)
Zoning R7
Rooms
Other Rooms Living Room, Dining Room, Primary Bedroom, Bedroom 2, Kitchen, Family Room, Bedroom 1, Laundry
Interior
Interior Features Primary Bath(s), Wet/Dry Bar, Breakfast Area
Hot Water Electric
Heating Heat Pump - Electric BackUp, Forced Air
Cooling Central A/C
Flooring Wood, Fully Carpeted, Tile/Brick
Fireplaces Number 1
Equipment Oven - Self Cleaning, Dishwasher, Disposal, Energy Efficient Appliances, Built-In Microwave
Fireplace Y
Appliance Oven - Self Cleaning, Dishwasher, Disposal, Energy Efficient Appliances, Built-In Microwave
Laundry Main Floor
Exterior
Exterior Feature Patio(s)
Garage Spaces 2.0
Waterfront N
Water Access N
Roof Type Flat
Accessibility None
Porch Patio(s)
Parking Type Parking Lot
Total Parking Spaces 2
Garage N
Building
Lot Description Level
Story 3+
Foundation Brick/Mortar, Slab
Sewer Public Sewer
Water Public
Architectural Style Other
Level or Stories 3+
Additional Building Above Grade
Structure Type Cathedral Ceilings,High
New Construction N
Schools
Elementary Schools Penn Valley
Middle Schools Welsh Valley
High Schools Lower Merion
School District Lower Merion
Others
Pets Allowed N
HOA Fee Include Common Area Maintenance,Ext Bldg Maint,Lawn Maintenance,Snow Removal,Trash,Water,Sewer,Insurance,All Ground Fee,Management
Senior Community No
Tax ID 40-00-38604-002
Ownership Condominium
Read Less Info
Want to know what your home might be worth? Contact us for a FREE valuation!

Our team is ready to help you sell your home for the highest possible price ASAP

Bought with Michelle D Leonard • Century 21 Advantage Gold - Newtown Square

“Molly's job is to find and attract mastery-based agents to the office, protect the culture, and make sure everyone is happy! ”






