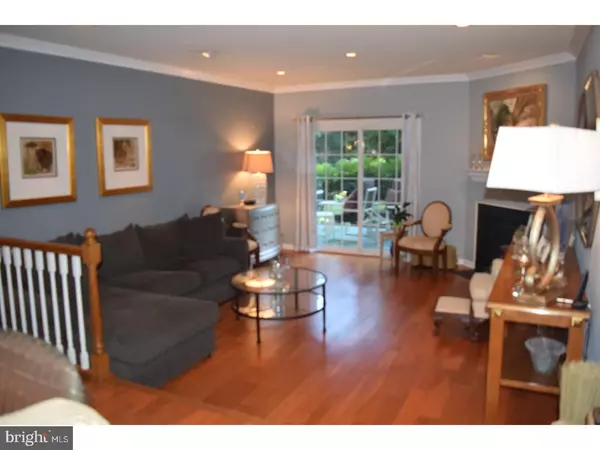$254,000
$260,000
2.3%For more information regarding the value of a property, please contact us for a free consultation.
2 Beds
2 Baths
1,433 SqFt
SOLD DATE : 08/13/2018
Key Details
Sold Price $254,000
Property Type Single Family Home
Sub Type Unit/Flat/Apartment
Listing Status Sold
Purchase Type For Sale
Square Footage 1,433 sqft
Price per Sqft $177
Subdivision Chesterbrook
MLS Listing ID 1001923718
Sold Date 08/13/18
Style Traditional
Bedrooms 2
Full Baths 2
HOA Fees $195/mo
HOA Y/N Y
Abv Grd Liv Area 1,433
Originating Board TREND
Year Built 1985
Annual Tax Amount $3,319
Tax Year 2018
Lot Size 1,492 Sqft
Acres 0.03
Lot Dimensions 1492 SF
Property Description
Welcome to 199 Valley Stream Lane and move right into this stunning first-floor condo with two bedrooms, two baths, 1433 Sq Ft, and located in the highly sought after community of lovely Chesterbrook. This immaculate home with neutrally-updated interior design is open, bright and in turn-key condition. Beautifully finished hardwood floors fill this home with sophistication. Entrance foyer leads into a spacious dining room that flows into a sunken living room featuring a sleek corner wood-burning fireplace creating an ideal space for entertaining or just curling up to cozy fires. The open dining room can accommodate most any size table to host your dinner parties or a romantic evening at home. Sliding glass doors offer peaceful views of the secluded outdoor setting with Southern exposure that leads to the generously-sized porch overlooking the yard and is an ideal spot for outdoor dining, entertaining, or just relaxing. Updated recessed lighting and elegant electrical fixtures add a sophisticated style to this home. Delight yourself by preparing meals in the fully-updated, sunny, eat-in kitchen featuring black granite countertops, a beautifully tiled backsplash, stainless steel appliances with extra cabinet space. The main bedroom has a full bath, walk-in closet, and sliding glass doors provide warm sunlight and easy access to the rear patio. The second bedroom has a large sunny window with recessed window seat. There are two outdoor storage closets and generous indoor closet spaces. A secluded laundry with washer and dryer provides extra space for storage. Newer windows and patio doors. New HVAC system estimated to be installed within past 3 yrs with 10 year warranty. This unit is close to Chesterbrook Plaza for dining and shopping. On-site walking/biking trails give you direct access to Wilson and Valley Forge parks. Convenient to King of Prussia, amazing shopping, restaurants, corporate centers and trains of the Main Line. Located in the top-ranked Tredyffrin-Easttown School District. Just minutes to Route 202, I-76, and PA Turnpike. Executive Living is an easy commute with close proximity of 26 miles to the Philadelphia Airport, 22 miles to Center City Philadelphia, and 2 hours to New York City. Prime location in the heart of Chesterbrook for low-maintenance, suburban living with comfort, convenience, and easy access to first-class amenities. Welcome home!
Location
State PA
County Chester
Area Tredyffrin Twp (10343)
Zoning R4
Rooms
Other Rooms Living Room, Dining Room, Primary Bedroom, Kitchen, Family Room, Bedroom 1
Interior
Interior Features Primary Bath(s), Kitchen - Eat-In
Hot Water Electric
Heating Electric, Forced Air
Cooling Central A/C
Flooring Wood
Fireplaces Number 1
Equipment Oven - Self Cleaning, Dishwasher, Disposal, Built-In Microwave
Fireplace Y
Appliance Oven - Self Cleaning, Dishwasher, Disposal, Built-In Microwave
Heat Source Electric
Laundry Main Floor
Exterior
Exterior Feature Patio(s)
Utilities Available Cable TV
Amenities Available Swimming Pool
Waterfront N
Water Access N
Accessibility None
Porch Patio(s)
Parking Type None
Garage N
Building
Lot Description Irregular
Story 1
Sewer Public Sewer
Water Public
Architectural Style Traditional
Level or Stories 1
Additional Building Above Grade
New Construction N
Schools
School District Tredyffrin-Easttown
Others
HOA Fee Include Pool(s),Common Area Maintenance,Ext Bldg Maint,Lawn Maintenance,Snow Removal,Trash,Parking Fee
Senior Community No
Tax ID 43-05 -2163
Ownership Fee Simple
Acceptable Financing Conventional, VA, FHA 203(b), USDA
Listing Terms Conventional, VA, FHA 203(b), USDA
Financing Conventional,VA,FHA 203(b),USDA
Read Less Info
Want to know what your home might be worth? Contact us for a FREE valuation!

Our team is ready to help you sell your home for the highest possible price ASAP

Bought with Lauren W. Lewis • BHHS Fox & Roach Wayne-Devon

“Molly's job is to find and attract mastery-based agents to the office, protect the culture, and make sure everyone is happy! ”






