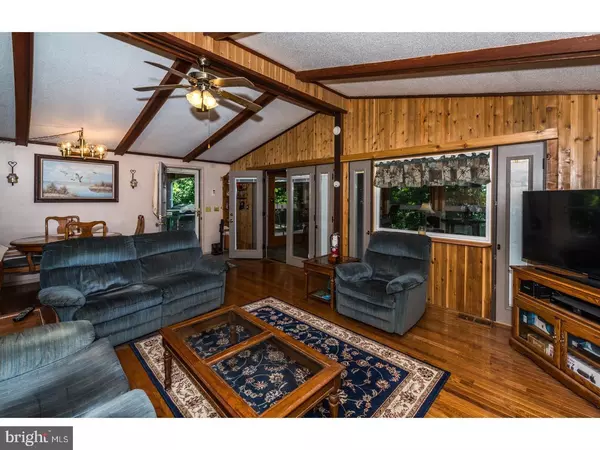$310,000
$379,000
18.2%For more information regarding the value of a property, please contact us for a free consultation.
3 Beds
2 Baths
1,600 SqFt
SOLD DATE : 08/15/2018
Key Details
Sold Price $310,000
Property Type Single Family Home
Sub Type Detached
Listing Status Sold
Purchase Type For Sale
Square Footage 1,600 sqft
Price per Sqft $193
Subdivision Conestoga Township
MLS Listing ID 1002244464
Sold Date 08/15/18
Style Ranch/Rambler
Bedrooms 3
Full Baths 1
Half Baths 1
HOA Y/N N
Abv Grd Liv Area 1,600
Originating Board BRIGHT
Year Built 1979
Annual Tax Amount $4,924
Tax Year 2018
Lot Size 25.100 Acres
Acres 25.1
Property Description
This property is an outdoorsman's dream! Hunt for deer, turkey & wild game or practice archery & skeet shooting. There are trails for four-wheeling & biking. Enjoy fishing or boating from the public ramp 1/4 mile away. Relax in your own private retreat & take in the spectacular views of the river from the deck or from the custom four-seasons room. Entertaining is easy by the in-ground pool featuring a pool house & wet bar! Land can be subdivided. Home sits 1/2 mile off hard road for privacy. Kitchen island, baker's rack & microwave shelf are excluded from sale.
Location
State PA
County Lancaster
Area Conestoga Twp (10512)
Zoning CONSV
Rooms
Basement Full
Main Level Bedrooms 3
Interior
Interior Features Ceiling Fan(s), Skylight(s)
Hot Water Natural Gas
Heating Propane, Wood Burn Stove
Cooling Central A/C
Flooring Carpet, Tile/Brick, Vinyl, Wood
Fireplaces Number 1
Equipment Dishwasher
Fireplace Y
Window Features Energy Efficient
Appliance Dishwasher
Heat Source Bottled Gas/Propane, Wood
Laundry Basement
Exterior
Exterior Feature Deck(s)
Garage Spaces 3.0
Pool In Ground
Water Access N
Roof Type Shingle
Accessibility None
Porch Deck(s)
Total Parking Spaces 3
Garage N
Building
Lot Description Sloping, Subdivision Possible, Trees/Wooded
Story 1
Sewer On Site Septic
Water Well
Architectural Style Ranch/Rambler
Level or Stories 1
Additional Building Above Grade, Below Grade
New Construction N
Schools
School District Penn Manor
Others
Senior Community No
Tax ID 120-70098-0-0000
Ownership Fee Simple
SqFt Source Assessor
Acceptable Financing Cash, Conventional
Listing Terms Cash, Conventional
Financing Cash,Conventional
Special Listing Condition Standard
Read Less Info
Want to know what your home might be worth? Contact us for a FREE valuation!

Our team is ready to help you sell your home for the highest possible price ASAP

Bought with James Englert Jr • Coldwell Banker Realty

“Molly's job is to find and attract mastery-based agents to the office, protect the culture, and make sure everyone is happy! ”






