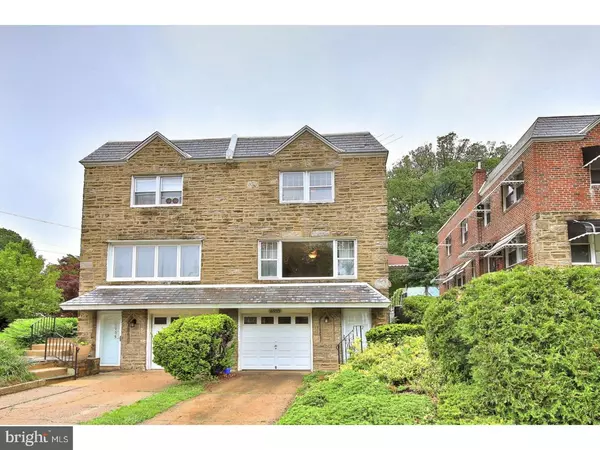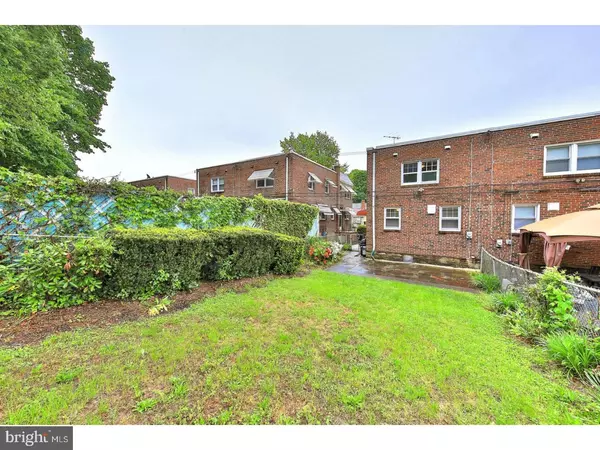$280,000
$285,000
1.8%For more information regarding the value of a property, please contact us for a free consultation.
3 Beds
3 Baths
1,428 SqFt
SOLD DATE : 08/15/2018
Key Details
Sold Price $280,000
Property Type Single Family Home
Sub Type Twin/Semi-Detached
Listing Status Sold
Purchase Type For Sale
Square Footage 1,428 sqft
Price per Sqft $196
Subdivision Mt Airy (East)
MLS Listing ID 1001512176
Sold Date 08/15/18
Style Contemporary
Bedrooms 3
Full Baths 2
Half Baths 1
HOA Y/N N
Abv Grd Liv Area 1,428
Originating Board TREND
Year Built 1951
Annual Tax Amount $3,134
Tax Year 2018
Lot Size 3,488 Sqft
Acres 0.08
Lot Dimensions 26X136
Property Description
Immaculately maintained and updated 3 bedroom, 2.5 bath stone and brick twin still retains its retro feel in Mt. Airy East. Upon entering the living room, you'll notice the refinished hardwood floors that continue throughout and the expansive set of windows which allow for plenty of sunlight. Past the first floor powder room and the dining room, you'll walk into the kitchen that was recently remodeled in 2016. Stainless steel Samsung appliances, American Caspian Wood cabinets glazed in Toasted Antique, ebony-flecked pearl polished granite countertops, and a tiled floor are a cook's dream. The kitchen also allows for outside access to the large, fenced-in rear yard perfect for an organic garden of flowers or vegetables. The flagstone patio is also the perfect for hosting outdoor gatherings. The second floor main bedroom has an en suite full bath, while the other two bedrooms have access to the second full bath featuring a skylight. The refinished basement makes for a comfortable family room with recently installed berber carpet as well as a laundry center. Other welcomed additions to the home are a 2015 HVAC with gas heat and central air, access to one-car garage, and a private driveway. 6933 Ardleigh is within walking distance to the Mt. Airy and Sedgwick regional train stations for an easy commute to Center City. A quick walk or bike ride will take you to the shops of Chestnut Hill, Germantown Avenue's McMenamin's, Weaver's Way Co-op, and High Point Cafe. Come see this house for yourself, you won't be disappointed.
Location
State PA
County Philadelphia
Area 19119 (19119)
Zoning RSA3
Rooms
Other Rooms Living Room, Dining Room, Primary Bedroom, Bedroom 2, Kitchen, Family Room, Bedroom 1, Attic
Basement Full
Interior
Interior Features Primary Bath(s), Skylight(s), Ceiling Fan(s), Stall Shower, Kitchen - Eat-In
Hot Water Natural Gas, Instant Hot Water
Heating Gas, Forced Air
Cooling Central A/C
Flooring Wood, Tile/Brick
Equipment Built-In Range, Oven - Self Cleaning, Dishwasher, Disposal, Energy Efficient Appliances, Built-In Microwave
Fireplace N
Appliance Built-In Range, Oven - Self Cleaning, Dishwasher, Disposal, Energy Efficient Appliances, Built-In Microwave
Heat Source Natural Gas
Laundry Lower Floor
Exterior
Exterior Feature Patio(s)
Garage Spaces 2.0
Fence Other
Utilities Available Cable TV
Waterfront N
Water Access N
Roof Type Flat
Accessibility None
Porch Patio(s)
Parking Type Driveway, Attached Garage
Attached Garage 1
Total Parking Spaces 2
Garage Y
Building
Lot Description Front Yard, Rear Yard, SideYard(s)
Story 2
Foundation Stone
Sewer Public Sewer
Water Public
Architectural Style Contemporary
Level or Stories 2
Additional Building Above Grade
Structure Type 9'+ Ceilings
New Construction N
Schools
Elementary Schools Henry H. Houston School
High Schools Roxborough
School District The School District Of Philadelphia
Others
Senior Community No
Tax ID 222249100
Ownership Fee Simple
Security Features Security System
Read Less Info
Want to know what your home might be worth? Contact us for a FREE valuation!

Our team is ready to help you sell your home for the highest possible price ASAP

Bought with Rachel J Reilly • Elfant Wissahickon-Chestnut Hill

“Molly's job is to find and attract mastery-based agents to the office, protect the culture, and make sure everyone is happy! ”






