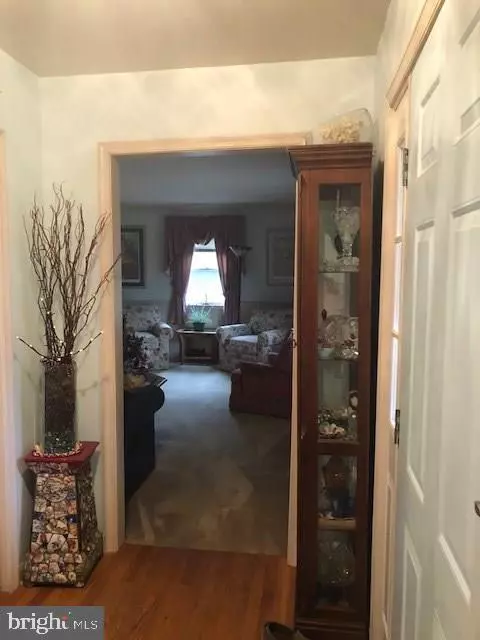$262,000
$259,900
0.8%For more information regarding the value of a property, please contact us for a free consultation.
3 Beds
3 Baths
2,008 SqFt
SOLD DATE : 07/27/2018
Key Details
Sold Price $262,000
Property Type Single Family Home
Sub Type Detached
Listing Status Sold
Purchase Type For Sale
Square Footage 2,008 sqft
Price per Sqft $130
Subdivision South Shores
MLS Listing ID 1001569596
Sold Date 07/27/18
Style Contemporary
Bedrooms 3
Full Baths 2
Half Baths 1
HOA Fees $12/ann
HOA Y/N Y
Abv Grd Liv Area 2,008
Originating Board SCAOR
Year Built 1992
Lot Size 0.830 Acres
Acres 0.83
Property Description
PRICE REDUCTION!! This very well cared for lovely home boasts tons of living space inside and out! There is a living room, family room, eat-in kitchen and formal dining room and powder room on the first floor. Enjoy warm cozy evenings by the fireplace or entertain guests in the formal living/dining room combo. The bedrooms are located on the second floor with a Master Suite and large hall bath for the other bedrooms, plus a large walk-in attic. Outside, there is a nicely landscaped front yard, with a patio style porch and out back, you can BBQ on the rear deck and patio or enjoy a campfire in the open yard with woods and a large pond in the far backyard. There is so much to do inside and out in this lovely home, and there's lots of storage for your seasonal decorations. New roof in 2016, new HVAC in 2013. You don't want to miss this one!
Location
State DE
County Sussex
Area Cedar Creek Hundred (31004)
Zoning RESIDENT
Interior
Interior Features Attic, Kitchen - Eat-In, Ceiling Fan(s), Window Treatments
Hot Water Natural Gas
Heating Forced Air, Heat Pump(s)
Cooling Central A/C, Heat Pump(s)
Flooring Carpet, Hardwood, Tile/Brick
Fireplaces Number 1
Fireplaces Type Wood, Gas/Propane
Equipment Cooktop - Down Draft, Dishwasher, Dryer - Electric, Icemaker, Refrigerator, Microwave, Oven/Range - Electric, Range Hood, Washer, Water Heater
Furnishings No
Fireplace Y
Window Features Screens
Appliance Cooktop - Down Draft, Dishwasher, Dryer - Electric, Icemaker, Refrigerator, Microwave, Oven/Range - Electric, Range Hood, Washer, Water Heater
Heat Source None
Exterior
Exterior Feature Deck(s), Patio(s), Porch(es)
Parking Features Garage Door Opener
Garage Spaces 6.0
Utilities Available Cable TV Available
Water Access Y
View Lake, Pond
Roof Type Architectural Shingle
Accessibility 2+ Access Exits, 32\"+ wide Doors
Porch Deck(s), Patio(s), Porch(es)
Road Frontage Public
Attached Garage 2
Total Parking Spaces 6
Garage Y
Building
Lot Description Landscaping, Partly Wooded
Story 2
Foundation Block, Crawl Space
Sewer Gravity Sept Fld
Water Private, Well-Shared
Architectural Style Contemporary
Level or Stories 2
Additional Building Above Grade
New Construction N
Schools
School District Cape Henlopen
Others
Senior Community No
Tax ID 230-13.00-374.00
Ownership Fee Simple
SqFt Source Estimated
Acceptable Financing Cash, Conventional, FHA, VA
Listing Terms Cash, Conventional, FHA, VA
Financing Cash,Conventional,FHA,VA
Special Listing Condition Standard
Pets Allowed Size/Weight Restriction
Read Less Info
Want to know what your home might be worth? Contact us for a FREE valuation!

Our team is ready to help you sell your home for the highest possible price ASAP

Bought with KELLY DELEON • INDIAN RIVER LAND CO
“Molly's job is to find and attract mastery-based agents to the office, protect the culture, and make sure everyone is happy! ”






