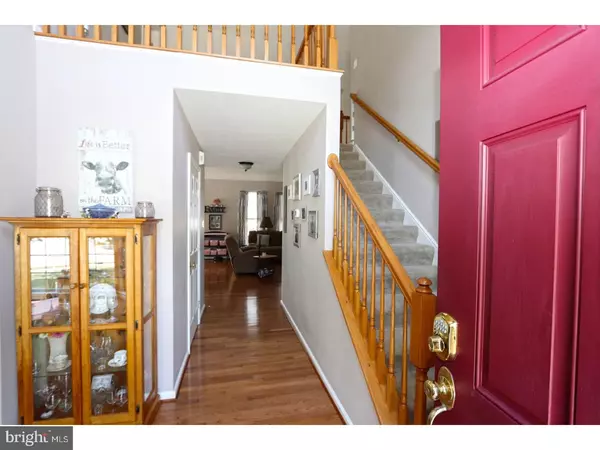$389,900
$389,900
For more information regarding the value of a property, please contact us for a free consultation.
5 Beds
4 Baths
3,125 SqFt
SOLD DATE : 08/17/2018
Key Details
Sold Price $389,900
Property Type Single Family Home
Sub Type Detached
Listing Status Sold
Purchase Type For Sale
Square Footage 3,125 sqft
Price per Sqft $124
Subdivision Cantwell Ridge
MLS Listing ID 1001974814
Sold Date 08/17/18
Style Colonial
Bedrooms 5
Full Baths 3
Half Baths 1
HOA Fees $14/ann
HOA Y/N Y
Abv Grd Liv Area 3,125
Originating Board TREND
Year Built 2005
Annual Tax Amount $3,006
Tax Year 2017
Lot Size 0.350 Acres
Acres 0.35
Lot Dimensions 85X173
Property Description
Welcome to Paradise! Don't miss out on this Beautiful 5 bedroom 3.5 bath Colonial located in the much sought after neighborhood of Cantwell Ridge and in the Award Winning Appoquinimink School District. The home features over 3,100 square feet of living space with an open floor plan, first floor master suite, and first-floor laundry/mudroom with inside access to the two-car attached over-sized garage. You will enjoy the many custom features including 2-zone HVAC System, wood floors throughout the main level; cathedral ceilings in the great room, breakfast area, and sunroom; a large dining room with triple bay window; a large kitchen with Corian countertops and breakfast bar; and a large breakfast area right off the kitchen. Step through the sliding doors which lead to your own personal paradise including a beautiful new salt-water swimming pool awaiting your summer pool parties as well as rear deck and patio great for entertaining. The first-floor master suite boasts of 9 ft ceilings, a double vanity master bath with shower, and a spacious walk-in closet. The Upstairs includes a hallway and sitting area that overlooks the great room, kitchen, breakfast area, and sunroom below, a hall full bath, and three large bedrooms. The over-sized finished basement includes the 5th bedroom or office, a full bath, a utility room and lots of storage. Schedule your tour today as this is a Must See and Won't Last Long!
Location
State DE
County New Castle
Area South Of The Canal (30907)
Zoning NC21
Rooms
Other Rooms Living Room, Dining Room, Primary Bedroom, Bedroom 2, Bedroom 3, Kitchen, Family Room, Bedroom 1, Laundry, Other, Attic
Basement Full, Fully Finished
Interior
Interior Features Primary Bath(s), Ceiling Fan(s), Dining Area
Hot Water Natural Gas
Heating Gas, Forced Air, Programmable Thermostat
Cooling Central A/C
Flooring Wood, Fully Carpeted
Fireplace N
Window Features Bay/Bow
Heat Source Natural Gas
Laundry Main Floor
Exterior
Exterior Feature Deck(s), Patio(s), Porch(es)
Garage Spaces 4.0
Pool In Ground
Utilities Available Cable TV
Water Access N
Roof Type Pitched,Shingle
Accessibility None
Porch Deck(s), Patio(s), Porch(es)
Attached Garage 2
Total Parking Spaces 4
Garage Y
Building
Lot Description Corner, Level
Story 2
Foundation Concrete Perimeter
Sewer Public Sewer
Water Public
Architectural Style Colonial
Level or Stories 2
Additional Building Above Grade
Structure Type Cathedral Ceilings,9'+ Ceilings
New Construction N
Schools
Elementary Schools Old State
Middle Schools Louis L. Redding
High Schools Middletown
School District Appoquinimink
Others
HOA Fee Include Common Area Maintenance,Snow Removal
Senior Community No
Tax ID 14-008.10-152
Ownership Fee Simple
Acceptable Financing Conventional, VA, FHA 203(b)
Listing Terms Conventional, VA, FHA 203(b)
Financing Conventional,VA,FHA 203(b)
Read Less Info
Want to know what your home might be worth? Contact us for a FREE valuation!

Our team is ready to help you sell your home for the highest possible price ASAP

Bought with Ricky A Hagar • Empower Real Estate, LLC
“Molly's job is to find and attract mastery-based agents to the office, protect the culture, and make sure everyone is happy! ”






