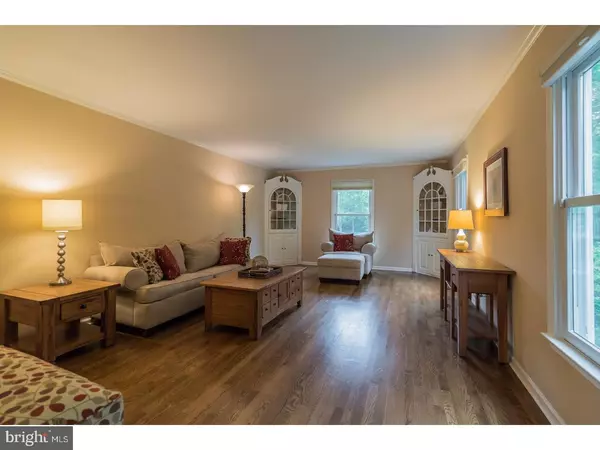$665,000
$659,900
0.8%For more information regarding the value of a property, please contact us for a free consultation.
4 Beds
4 Baths
3,168 SqFt
SOLD DATE : 08/17/2018
Key Details
Sold Price $665,000
Property Type Single Family Home
Sub Type Detached
Listing Status Sold
Purchase Type For Sale
Square Footage 3,168 sqft
Price per Sqft $209
Subdivision Spring Water Farms
MLS Listing ID 1001803820
Sold Date 08/17/18
Style Colonial
Bedrooms 4
Full Baths 3
Half Baths 1
HOA Y/N N
Abv Grd Liv Area 3,168
Originating Board TREND
Year Built 1984
Annual Tax Amount $11,867
Tax Year 2018
Lot Size 2.361 Acres
Acres 2.36
Lot Dimensions 0X0
Property Description
Wonderful home and property in Washington Crossing just off River Rd. This traditional colonial home sits on 2.36 acres and is a joy to view. From the moment you enter you get a good feeling from the warm colored solid oak flooring and large formal living room at the front of the house. As you continue to the back of the house you see the heart of the home. A massive kitchen area meets all of your culinary space wishes and has a beautiful wall of windows and french doors to the outside. Step through these doors to a large and beautiful slate patio which overlooks your inground pool and spa. You can just imagine the refreshment and fun it will bring on those scorching summer days. There is a full bath on the main level to service the pool. The dining room is adjacent to the kitchen and also allows access to the slate patio via french doors. The focal point of this room is the elegant marble fireplace and crown molding. Off of the main living area is a large family room with built-ins, two skylights, a gas fireplace and french doors to the patio. On the same level is a den with built-ins, a fireplace with pellet stove and a picture window. This open floorplan is ideal for entertaining. The patio is like a courtyard and is flanked by the kitchen, dining room and family rooms. Upstairs are four ample bedrooms and two nicely renovated baths. The main bath suite has upgraded tile, a frameless shower door and elegant vanity. There are two separate walk-in attics for storage. The exterior is just as impressive with stone walkways, hardscaping, stone-edged beds, retaining walls, mature plantings, a basketball court and aluminum fencing. This home offers understated elegance on a beautiful piece of property. Conveniently located close to Princeton, Philly and New York and located in the award winning Council Rock School District.
Location
State PA
County Bucks
Area Upper Makefield Twp (10147)
Zoning CM
Rooms
Other Rooms Living Room, Dining Room, Primary Bedroom, Bedroom 2, Bedroom 3, Kitchen, Family Room, Bedroom 1, Laundry, Other, Attic
Interior
Interior Features Primary Bath(s), Kitchen - Island, Butlers Pantry, Skylight(s), Ceiling Fan(s), Stall Shower, Kitchen - Eat-In
Hot Water Electric
Heating Heat Pump - Electric BackUp, Forced Air
Cooling Central A/C
Flooring Wood, Fully Carpeted, Tile/Brick, Stone
Fireplaces Type Brick, Marble, Gas/Propane
Equipment Built-In Range, Dishwasher, Built-In Microwave
Fireplace N
Appliance Built-In Range, Dishwasher, Built-In Microwave
Laundry Main Floor
Exterior
Exterior Feature Patio(s)
Garage Inside Access
Garage Spaces 4.0
Fence Other
Pool In Ground
Utilities Available Cable TV
Waterfront N
Water Access N
Roof Type Pitched,Shingle
Accessibility None
Porch Patio(s)
Parking Type Attached Garage, Other
Attached Garage 2
Total Parking Spaces 4
Garage Y
Building
Lot Description Level, Front Yard, Rear Yard, SideYard(s)
Story 2
Foundation Slab
Sewer On Site Septic
Water Well
Architectural Style Colonial
Level or Stories 2
Additional Building Above Grade
Structure Type Cathedral Ceilings
New Construction N
Schools
School District Council Rock
Others
Senior Community No
Tax ID 47-026-012
Ownership Fee Simple
Acceptable Financing Conventional
Listing Terms Conventional
Financing Conventional
Read Less Info
Want to know what your home might be worth? Contact us for a FREE valuation!

Our team is ready to help you sell your home for the highest possible price ASAP

Bought with Dean Markman • RE/MAX Properties - Newtown

“Molly's job is to find and attract mastery-based agents to the office, protect the culture, and make sure everyone is happy! ”






