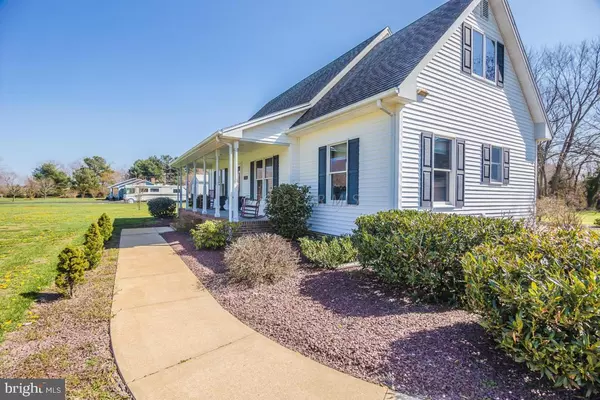$325,000
$339,900
4.4%For more information regarding the value of a property, please contact us for a free consultation.
4 Beds
2 Baths
2,215 SqFt
SOLD DATE : 08/15/2018
Key Details
Sold Price $325,000
Property Type Single Family Home
Sub Type Detached
Listing Status Sold
Purchase Type For Sale
Square Footage 2,215 sqft
Price per Sqft $146
Subdivision None Available
MLS Listing ID 1001562044
Sold Date 08/15/18
Style Contemporary
Bedrooms 4
Full Baths 2
HOA Y/N N
Abv Grd Liv Area 2,215
Originating Board CAR
Year Built 1996
Annual Tax Amount $3,000
Tax Year 2018
Lot Size 1.413 Acres
Acres 1.31
Property Description
YOU DON'T WANT TO MISS OUT on this well maintained contemporary just minutes to beaches. Home has country feel 1.3 acres with views of woods but close to amenities. Lots of natural light cascades throughout home with large window wall overlooking the salt water pool. First floor level offers three bedrooms, living room w/Cathedral ceiling, large eat in kitchen open to sun room. Second floor features master bedroom, bathroom w/double vanity sinks, whirlpool tub, and over sized walk-in closet. Enjoy sitting on the master bedroom balcony overlooking tranquil backyard the perfect setting for watching sunsets. Exterior boasts 3 car garage w/loft storage, paved driveway, paver patio, and irrigated lawn. Boat launch St Martins Neck 1 mile. Kayaking/paddle board launch within walking distance.
Location
State MD
County Worcester
Area Worcester East Of Rt-113
Zoning RESIDENTIAL
Direction East
Rooms
Other Rooms Living Room, Primary Bedroom, Bedroom 2, Bedroom 3, Kitchen, Bedroom 1, Sun/Florida Room, Laundry
Main Level Bedrooms 3
Interior
Interior Features Ceiling Fan(s), Chair Railings, Crown Moldings, Walk-in Closet(s), WhirlPool/HotTub, Window Treatments
Hot Water Electric
Heating Forced Air, Heat Pump(s), Zoned
Cooling Central A/C
Equipment Water Conditioner - Owned, Dishwasher, Dryer, Microwave, Oven/Range - Electric, Washer
Furnishings No
Window Features Screens,Storm
Appliance Water Conditioner - Owned, Dishwasher, Dryer, Microwave, Oven/Range - Electric, Washer
Heat Source Natural Gas
Exterior
Exterior Feature Balcony, Deck(s), Porch(es)
Parking Features Garage Door Opener
Garage Spaces 4.0
Pool In Ground
Utilities Available Cable TV
Water Access N
Roof Type Asphalt
Accessibility None
Porch Balcony, Deck(s), Porch(es)
Road Frontage Public
Total Parking Spaces 4
Garage Y
Building
Lot Description Cleared
Story 1.5
Foundation Block
Sewer Septic Exists
Water Well
Architectural Style Contemporary
Level or Stories 1.5
Additional Building Above Grade
New Construction N
Schools
Elementary Schools Showell
Middle Schools Stephen Decatur
High Schools Stephen Decatur
School District Worcester County Public Schools
Others
Senior Community No
Tax ID 016185
Ownership Fee Simple
SqFt Source Estimated
Acceptable Financing Cash, Conventional
Listing Terms Cash, Conventional
Financing Cash,Conventional
Special Listing Condition Standard
Read Less Info
Want to know what your home might be worth? Contact us for a FREE valuation!

Our team is ready to help you sell your home for the highest possible price ASAP

Bought with Annette C Garrisi • Berkshire Hathaway HomeServices PenFed Realty-WOC
“Molly's job is to find and attract mastery-based agents to the office, protect the culture, and make sure everyone is happy! ”






