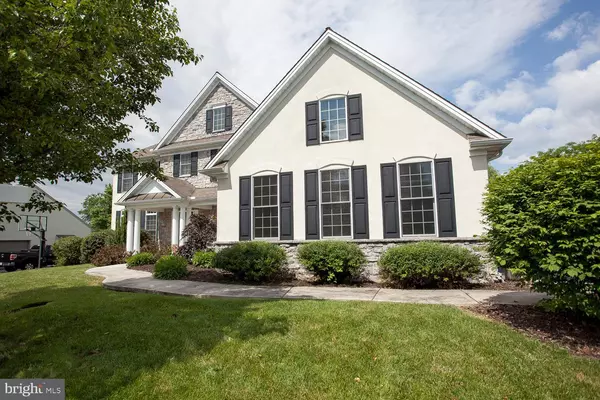$505,000
$524,900
3.8%For more information regarding the value of a property, please contact us for a free consultation.
5 Beds
4 Baths
5,001 SqFt
SOLD DATE : 08/20/2018
Key Details
Sold Price $505,000
Property Type Single Family Home
Sub Type Detached
Listing Status Sold
Purchase Type For Sale
Square Footage 5,001 sqft
Price per Sqft $100
Subdivision Dartmouth Green
MLS Listing ID 1001775282
Sold Date 08/20/18
Style Traditional
Bedrooms 5
Full Baths 2
Half Baths 2
HOA Fees $12/ann
HOA Y/N Y
Abv Grd Liv Area 4,148
Originating Board BRIGHT
Year Built 2006
Annual Tax Amount $6,310
Tax Year 2018
Lot Size 0.300 Acres
Acres 0.3
Property Description
Bright and lovely home with over 5000 total square feet of living space throughout three floors! This home features a beautiful kitchen right in the heart of the home with granite counter tops, large island with breakfast bar, stainless steel appliances, 6 burner gas stove with hood, and walk in pantry for all your fixings! Light and airy sunken sun room boasts cathedral ceiling with windows throughout to view your private heated freshwater inground pool and deck area. Family room has floor to ceiling windows with transoms and gas fireplace. Large dining room spacious enough to accommodate the family during the Holidays, formal living room for relaxing, and study for taking care of business finish out the first floor. Ascend either one of the two staircases to the second floor which consists of four spacious bedrooms plus a master suite with sitting area and massive walk in closet. The master bath has a garden tub, separate shower, and double vanity sink. If this isn't enough space, head on down to the fully finished basement. Wide open with different areas for entertaining this basement has it all! Pool table area, ping pong area, media area, relaxation area, fitness area, and bar area. All you need in one location at 1330 Windsor Road! Set up your showing today before this one is Sold by Gold! 1 Year Home Warranty provided, including appliance coverage, for 1 year from settlement date.
Location
State PA
County Cumberland
Area Hampden Twp (14410)
Zoning RESIDENTIAL
Rooms
Other Rooms Living Room, Dining Room, Primary Bedroom, Bedroom 2, Bedroom 3, Bedroom 4, Kitchen, Game Room, Family Room, Den, Sun/Florida Room, Exercise Room, Media Room, Bonus Room, Primary Bathroom
Basement Full, Fully Finished, Walkout Level
Interior
Interior Features Built-Ins, Crown Moldings, Family Room Off Kitchen, Kitchen - Island, Ceiling Fan(s), Double/Dual Staircase, Formal/Separate Dining Room, Kitchen - Eat-In, Pantry
Heating Zoned, Forced Air
Cooling Central A/C, Zoned
Fireplaces Number 1
Fireplaces Type Gas/Propane
Equipment Built-In Microwave, Dishwasher, Disposal, Oven/Range - Gas, Range Hood, Refrigerator, Stainless Steel Appliances
Fireplace Y
Appliance Built-In Microwave, Dishwasher, Disposal, Oven/Range - Gas, Range Hood, Refrigerator, Stainless Steel Appliances
Heat Source Natural Gas
Laundry Main Floor
Exterior
Garage Garage - Side Entry
Garage Spaces 8.0
Pool In Ground, Heated, Fenced
Waterfront N
Water Access N
Accessibility None
Parking Type Attached Garage
Attached Garage 3
Total Parking Spaces 8
Garage Y
Building
Story 2
Sewer Public Sewer
Water Public
Architectural Style Traditional
Level or Stories 2
Additional Building Above Grade, Below Grade
New Construction N
Schools
School District Cumberland Valley
Others
HOA Fee Include Common Area Maintenance
Senior Community No
Tax ID 10-17-1031-298
Ownership Fee Simple
SqFt Source Assessor
Security Features Security System
Acceptable Financing Cash, Conventional, FHA, VA
Listing Terms Cash, Conventional, FHA, VA
Financing Cash,Conventional,FHA,VA
Special Listing Condition Standard
Read Less Info
Want to know what your home might be worth? Contact us for a FREE valuation!

Our team is ready to help you sell your home for the highest possible price ASAP

Bought with BRENT HILL • Select Realty Services

“Molly's job is to find and attract mastery-based agents to the office, protect the culture, and make sure everyone is happy! ”






