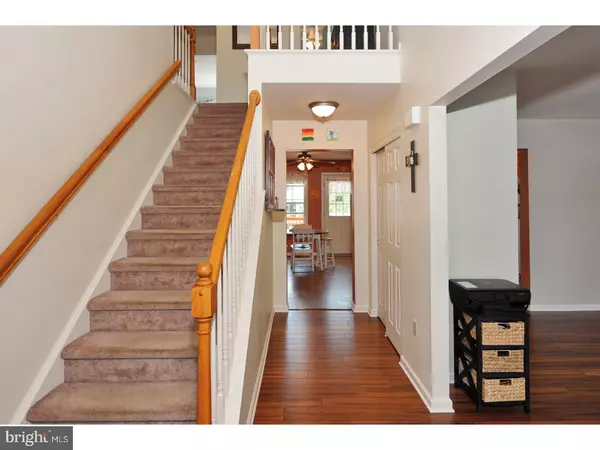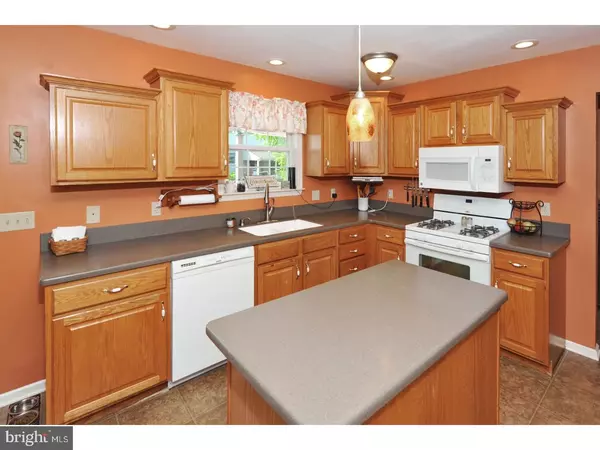$283,500
$274,900
3.1%For more information regarding the value of a property, please contact us for a free consultation.
4 Beds
5 Baths
3,404 SqFt
SOLD DATE : 08/21/2018
Key Details
Sold Price $283,500
Property Type Single Family Home
Sub Type Detached
Listing Status Sold
Purchase Type For Sale
Square Footage 3,404 sqft
Price per Sqft $83
Subdivision Farming Ridge
MLS Listing ID 1001544140
Sold Date 08/21/18
Style Colonial
Bedrooms 4
Full Baths 2
Half Baths 3
HOA Y/N N
Abv Grd Liv Area 2,524
Originating Board TREND
Year Built 1997
Annual Tax Amount $7,616
Tax Year 2018
Lot Size 10,890 Sqft
Acres 0.25
Lot Dimensions 0X0
Property Description
PRICE REDUCTION!!! Reduced by $15,000 so please don't look any further as this Beauty at 1102 Heathrow Court located in sought after Farming Ridge Community is for sale and searching for new home owners. This Gorgeous 4 Bedroom, 2.3 Bath Colonial Home has been updated, lovingly-maintained throughout and will not disappoint. Enter this lovely home and be instantly impressed by how pristine, neutral and spacious this home truly is. The main level consists of a Freshly Painted Dining Room with New Bamboo Floors, Eat-in Kitchen complete with Updated Counter-tops, Updated appliances, convenient Island, plenty of Cabinets, and separate Pantry. The Spacious Kitchen opens up to the lovely Living Room which has a Gas Fireplace, Recessed Lightning and Bamboo Floors. Laundry room, powder room and access to two-car garage is also on the main level. Currently, there is an in-home salon business and it has beautiful grey laminate flooring, half bathroom and private entrance on side of home but this space can easily be used as a playroom, family room, study or fifth bedroom depending on your specific needs. The Upper Level hosts the spacious Master Bedroom with vaulted ceiling, walk-in closet and renovated Master Bathroom with double vanity, whirlpool bathtub, shower and tile floor (2014). Three additional good-sized bedrooms with hall bathroom complete the upper level. The lower level has recently been professionally finished (2015) and provides a whole other level of living space complete with a half bathroom and storage area. The Beautiful Fenced-In Backyard has a large Deck and an above-ground 12 x 20 Pool (2012) which makes this home a wonderful Backyard Oasis with the summer months quickly approaching. Majority of big ticket items have been taken care of for you such as a new roof (2015) and new water heater (2015). There is also a whole house surge protector and whole house water filter and softener! Some of the favorite things the sellers will miss about this community is how quite it is along with the Pavilion, Playground and Basketball Court. Sellers are looking for a 30-45 Day Settlement. Schedule your showing today of this move-in ready, beautiful home.
Location
State PA
County Berks
Area Exeter Twp (10243)
Zoning RESID
Rooms
Other Rooms Living Room, Dining Room, Primary Bedroom, Bedroom 2, Bedroom 3, Kitchen, Bedroom 1, Other
Basement Full, Fully Finished
Interior
Interior Features Primary Bath(s), Kitchen - Island, Butlers Pantry, Skylight(s), Ceiling Fan(s), Kitchen - Eat-In
Hot Water Natural Gas
Heating Gas, Forced Air
Cooling Central A/C
Flooring Wood, Fully Carpeted, Tile/Brick
Fireplaces Number 1
Fireplaces Type Gas/Propane
Equipment Dishwasher, Disposal, Built-In Microwave
Fireplace Y
Appliance Dishwasher, Disposal, Built-In Microwave
Heat Source Natural Gas
Laundry Main Floor
Exterior
Exterior Feature Deck(s)
Parking Features Inside Access, Garage Door Opener
Garage Spaces 5.0
Fence Other
Pool Above Ground
Utilities Available Cable TV
Water Access N
Roof Type Shingle
Accessibility None
Porch Deck(s)
Attached Garage 2
Total Parking Spaces 5
Garage Y
Building
Lot Description Level, Front Yard, Rear Yard
Story 2
Sewer Public Sewer
Water Public
Architectural Style Colonial
Level or Stories 2
Additional Building Above Grade, Below Grade
New Construction N
Schools
Middle Schools Exeter Township Junior
High Schools Exeter Township Senior
School District Exeter Township
Others
Senior Community No
Tax ID 43-5336-06-48-5954
Ownership Fee Simple
Acceptable Financing Conventional, FHA 203(b)
Listing Terms Conventional, FHA 203(b)
Financing Conventional,FHA 203(b)
Read Less Info
Want to know what your home might be worth? Contact us for a FREE valuation!

Our team is ready to help you sell your home for the highest possible price ASAP

Bought with Julia Sutu • Commonwealth Real Estate LLC

“Molly's job is to find and attract mastery-based agents to the office, protect the culture, and make sure everyone is happy! ”






