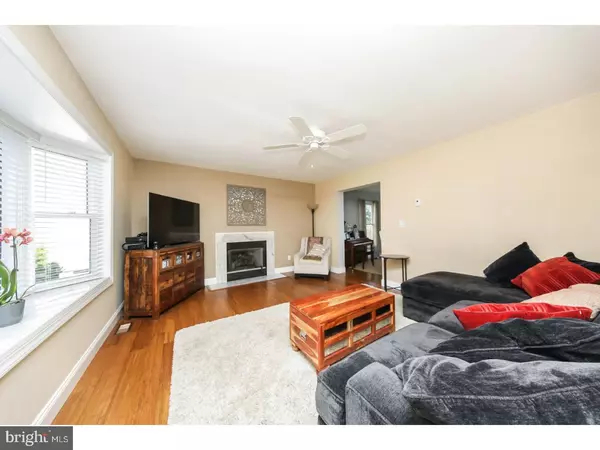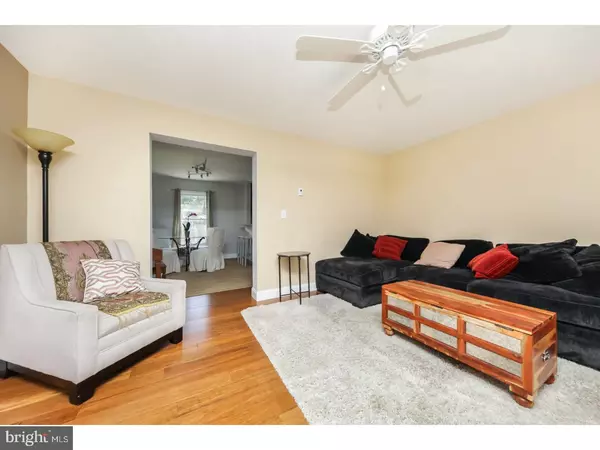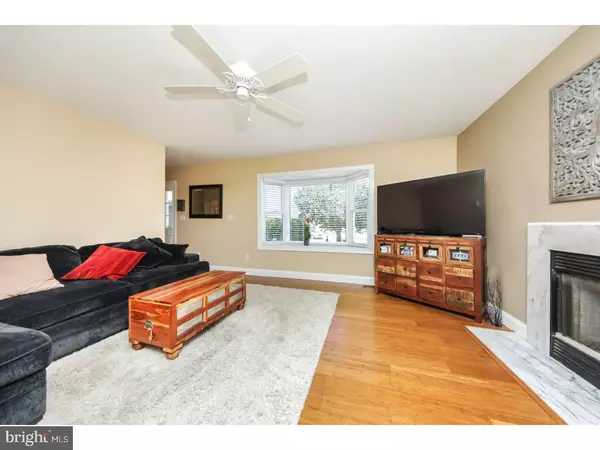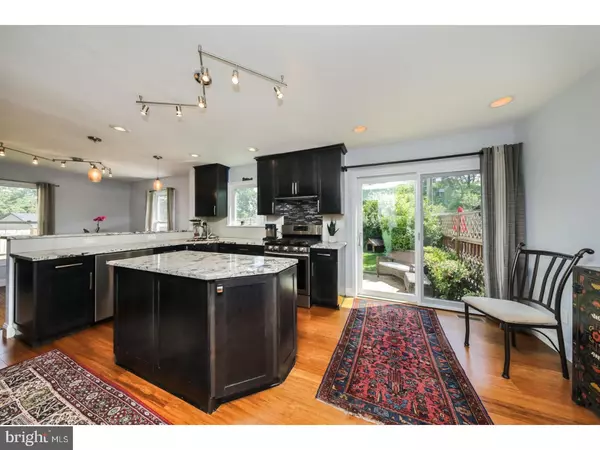$272,000
$269,000
1.1%For more information regarding the value of a property, please contact us for a free consultation.
3 Beds
3 Baths
1,531 SqFt
SOLD DATE : 08/21/2018
Key Details
Sold Price $272,000
Property Type Single Family Home
Sub Type Twin/Semi-Detached
Listing Status Sold
Purchase Type For Sale
Square Footage 1,531 sqft
Price per Sqft $177
Subdivision Mt Airy (East)
MLS Listing ID 1002030416
Sold Date 08/21/18
Style Traditional
Bedrooms 3
Full Baths 2
Half Baths 1
HOA Y/N N
Abv Grd Liv Area 1,531
Originating Board TREND
Year Built 1989
Annual Tax Amount $2,714
Tax Year 2018
Lot Size 3,818 Sqft
Acres 0.09
Lot Dimensions 19X104
Property Description
Great updated home that is so convenient and close to everything. Located on a one way loop street means very little traffic yet so close to shopping, highways, Chestnut Hill, Mt Airy and Eastern Montgomery Co. Pull right into your own drive with garage and follow the new walkway leading you to the front door with beautiful perennial plantings. You are welcomed into the tiled front entry hall that flows into the spacious LR with hardwood floors, marble gas fireplace and deep window sills. The entire layout of the first floor is so convenient with stairs to the second floor, a half bath and access to the large basement, all off the entry hall, which also leads to the brand new eat-in kitchen with loads of granite counters, wood cabinets, all newer SS appliances including dishwasher, microwave and disposal that is so tastefully and efficiently designed, even with space for a table and chairs if you choose. The K is also open to the DR that flows smoothly into the LR making this a perfect floor plan for entertaining. Newer sliding glass doors take you out of the K to your patio and spacious fenced in back yard. Upstairs you will find the large master BR with en-suite bath (with skylight) and windows on 2 sides for lots of natural light. The Hall bath, also has a skylight flooding the room with light. In addition you will find the 2 additional spacious bedrooms. Going downstairs you find high ceilings in the dry basement with outdoor access, it's just waiting to be finished for that additional living space. This house is great, come see for yourself!
Location
State PA
County Philadelphia
Area 19150 (19150)
Zoning RSA3
Rooms
Other Rooms Living Room, Dining Room, Primary Bedroom, Bedroom 2, Kitchen, Bedroom 1
Basement Full
Interior
Interior Features Kitchen - Island, Skylight(s), Ceiling Fan(s), Central Vacuum, Stall Shower, Kitchen - Eat-In
Hot Water Natural Gas
Heating Gas, Forced Air
Cooling Central A/C
Flooring Wood, Tile/Brick
Fireplaces Number 1
Fireplaces Type Marble
Equipment Oven - Self Cleaning, Dishwasher, Disposal, Built-In Microwave
Fireplace Y
Appliance Oven - Self Cleaning, Dishwasher, Disposal, Built-In Microwave
Heat Source Natural Gas
Laundry Lower Floor
Exterior
Exterior Feature Patio(s)
Garage Spaces 2.0
Fence Other
Utilities Available Cable TV
Waterfront N
Water Access N
Roof Type Pitched
Accessibility None
Porch Patio(s)
Parking Type Detached Garage
Total Parking Spaces 2
Garage Y
Building
Lot Description Irregular, Front Yard, Rear Yard, SideYard(s)
Story 2
Foundation Concrete Perimeter
Sewer Public Sewer
Water Public
Architectural Style Traditional
Level or Stories 2
Additional Building Above Grade
New Construction N
Schools
School District The School District Of Philadelphia
Others
Senior Community No
Tax ID 502519842
Ownership Fee Simple
Read Less Info
Want to know what your home might be worth? Contact us for a FREE valuation!

Our team is ready to help you sell your home for the highest possible price ASAP

Bought with Donna T Tull • Diversified Realty Solutions

“Molly's job is to find and attract mastery-based agents to the office, protect the culture, and make sure everyone is happy! ”






