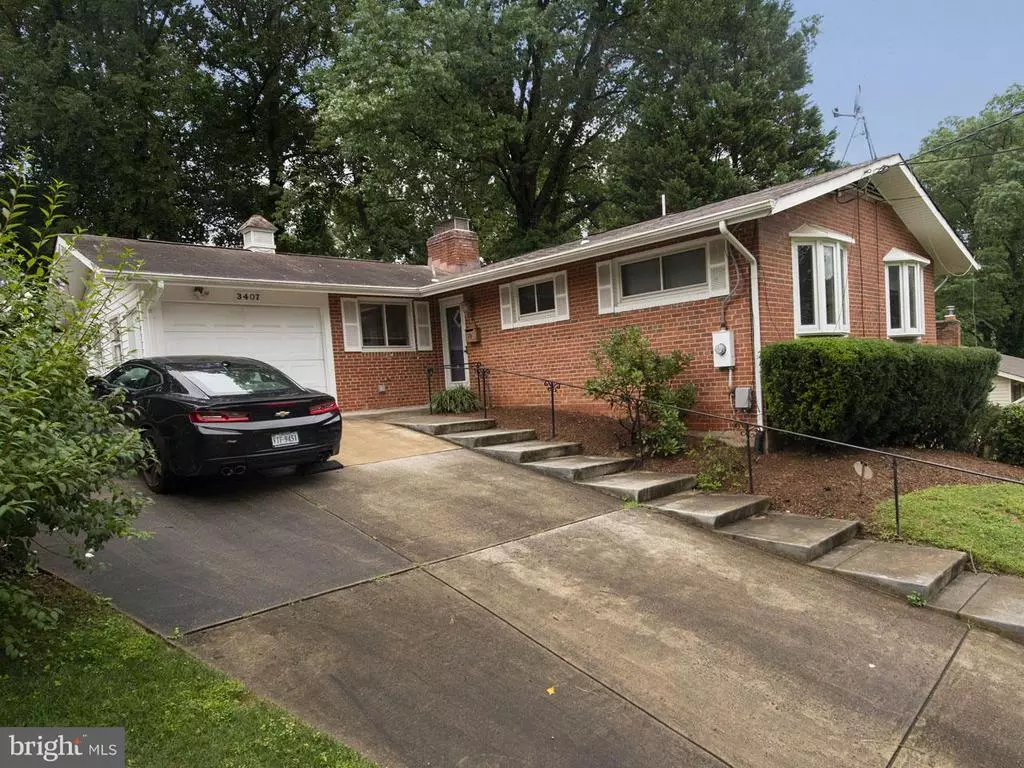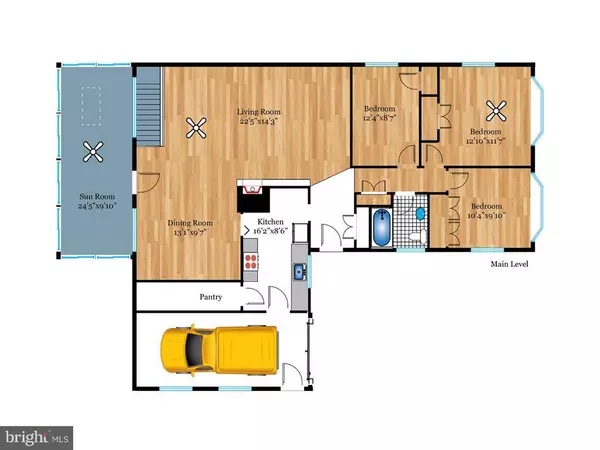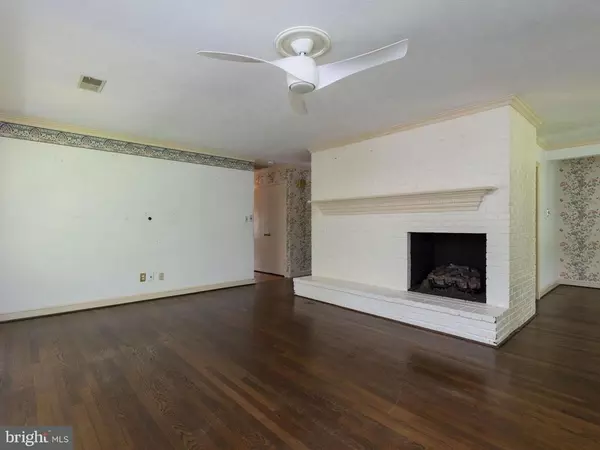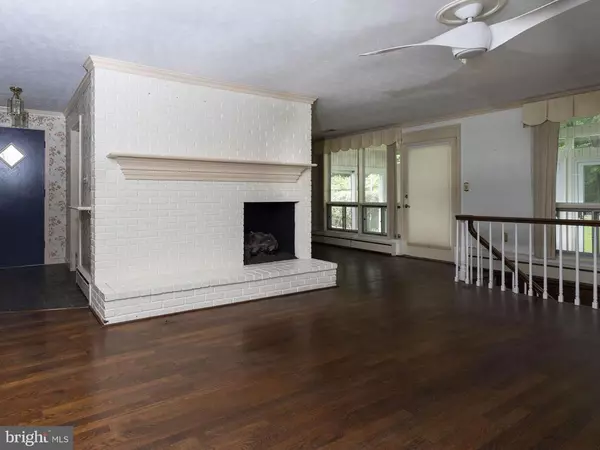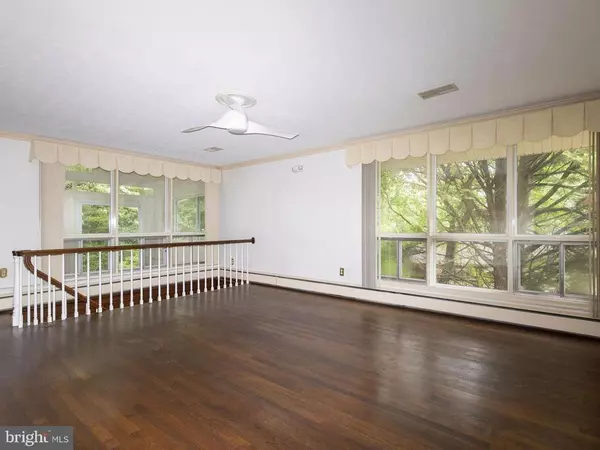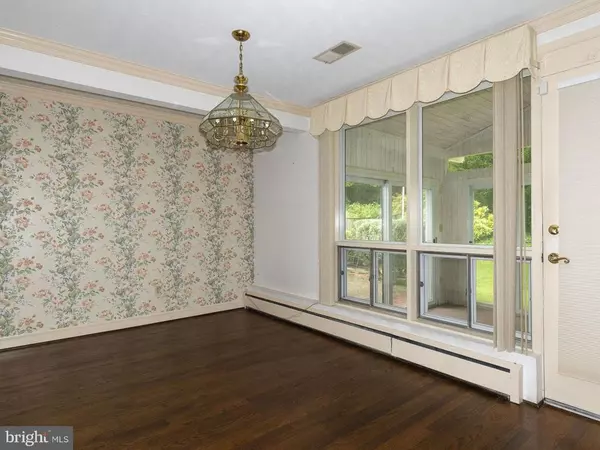$490,000
$475,000
3.2%For more information regarding the value of a property, please contact us for a free consultation.
4 Beds
3 Baths
2,554 SqFt
SOLD DATE : 08/24/2018
Key Details
Sold Price $490,000
Property Type Single Family Home
Sub Type Detached
Listing Status Sold
Purchase Type For Sale
Square Footage 2,554 sqft
Price per Sqft $191
Subdivision Country Club Hills
MLS Listing ID 1002092926
Sold Date 08/24/18
Style Ranch/Rambler
Bedrooms 4
Full Baths 3
HOA Y/N N
Abv Grd Liv Area 1,562
Originating Board MRIS
Year Built 1955
Annual Tax Amount $5,448
Tax Year 2018
Lot Size 0.282 Acres
Acres 0.28
Property Description
DIAMOND IN THE ROUGH:READY TO BE UPDATED&PERSONALIZED! 4 BDRMS 3 FULL BATH BRICK RAMBLER W/SUN ROOM+GAR*GRASSY QTR ACRE LOT W/FENCE REAR YARD*WONDERFUL LOCATION TUCKED IN MIDST OF COUNTRY CLUB HILLS W/EASY PROXIMITY TO SHOPPING,SCHOOLS,PARKS,COMMUTER ROUTES*ML HARDWOOD*LG LR W/ FP*ADJ DR OPENS TO SUN RM*LG REC RM W/FP OPENS TO PATIO*CONVEYS "AS IS"*MRIS DOCS FOR INFO*OFFERS IF ANY BY NOON AUG 1
Location
State VA
County Fairfax City
Zoning RM
Rooms
Other Rooms Living Room, Dining Room, Master Bedroom, Bedroom 2, Bedroom 3, Bedroom 4, Kitchen, Game Room, Solarium, Storage Room, Utility Room
Basement Connecting Stairway, Outside Entrance, Rear Entrance, Daylight, Full, Fully Finished, Walkout Level
Main Level Bedrooms 3
Interior
Interior Features Dining Area, Master Bath(s), Built-Ins, Window Treatments, Wood Floors, Floor Plan - Traditional
Hot Water Natural Gas
Heating Baseboard, Hot Water, Radiator
Cooling Ceiling Fan(s), Central A/C
Fireplaces Number 2
Fireplaces Type Gas/Propane, Fireplace - Glass Doors, Mantel(s)
Equipment Washer/Dryer Hookups Only, Dishwasher, Disposal, Dryer, Icemaker, Extra Refrigerator/Freezer, Microwave, Oven/Range - Electric, Range Hood, Refrigerator, Washer, Water Heater
Fireplace Y
Appliance Washer/Dryer Hookups Only, Dishwasher, Disposal, Dryer, Icemaker, Extra Refrigerator/Freezer, Microwave, Oven/Range - Electric, Range Hood, Refrigerator, Washer, Water Heater
Heat Source Natural Gas
Exterior
Exterior Feature Patio(s)
Parking Features Garage Door Opener
Garage Spaces 1.0
Water Access N
Accessibility None
Porch Patio(s)
Attached Garage 1
Total Parking Spaces 1
Garage Y
Building
Story 2
Sewer Public Sewer
Water Public
Architectural Style Ranch/Rambler
Level or Stories 2
Additional Building Above Grade, Below Grade
New Construction N
Schools
School District Fairfax County Public Schools
Others
Senior Community No
Tax ID 56653
Ownership Fee Simple
Security Features Security System
Special Listing Condition Standard
Read Less Info
Want to know what your home might be worth? Contact us for a FREE valuation!

Our team is ready to help you sell your home for the highest possible price ASAP

Bought with Kendell A Walker • Redfin Corporation
“Molly's job is to find and attract mastery-based agents to the office, protect the culture, and make sure everyone is happy! ”

