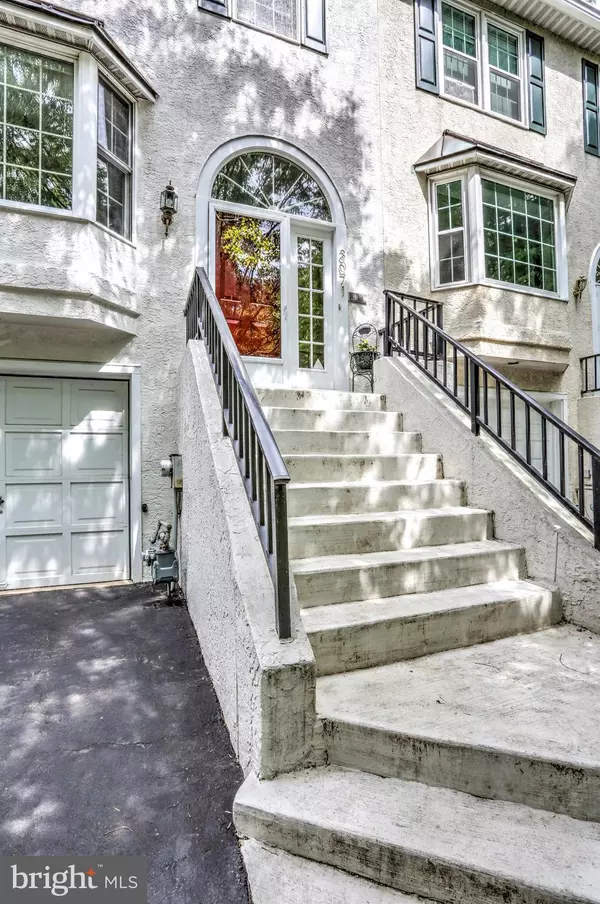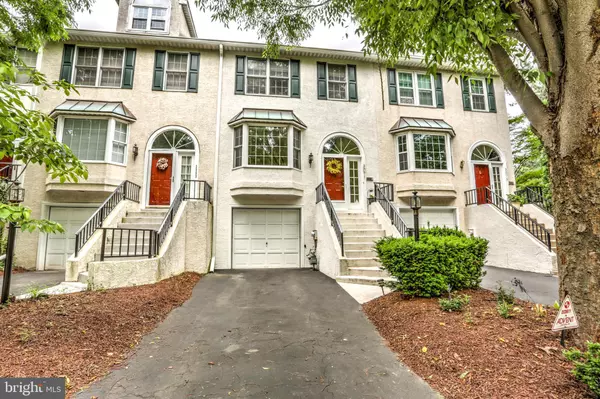$315,000
$324,900
3.0%For more information regarding the value of a property, please contact us for a free consultation.
2 Beds
4 Baths
1,716 SqFt
SOLD DATE : 08/27/2018
Key Details
Sold Price $315,000
Property Type Townhouse
Sub Type Interior Row/Townhouse
Listing Status Sold
Purchase Type For Sale
Square Footage 1,716 sqft
Price per Sqft $183
Subdivision None Available
MLS Listing ID 1001796584
Sold Date 08/27/18
Style Traditional
Bedrooms 2
Full Baths 3
Half Baths 1
HOA Fees $215/mo
HOA Y/N Y
Abv Grd Liv Area 1,488
Originating Board BRIGHT
Year Built 1988
Annual Tax Amount $4,350
Tax Year 2018
Lot Size 2,200 Sqft
Acres 0.05
Property Description
Lafayette Hill living at it s finest. Welcome to this tranquil, tree lined street featuring 35 Noland built Town Homes. You will feel at peace as you drive down Mitchell Court and notice the well maintained properties, sidewalks and cul-de-sac. Pride of ownership abounds here. Walk inside your front door and find a foyer with spacious closet, up just a few steps you will enjoy the main living area which features a spacious eat in kitchen with bay window, and abundance of cabinets and counter space and a pass through to your dining area. On this level you will also appreciate your half bath, Dining Room and Living Room. These rooms are open to one another and offer ample entertaining space. Your wood fireplace is the feature of the living room for those cozy nights in while the sliders lead to your 19 x 10 foot deck overlooking your private, wooded back yard and is perfect for all your outdoor enjoyment.The upper level of this impressive home offers two large bedrooms. Each with double closets and multiple windows. The front bedroom has an on suite bathroom with full tub/shower combo. A full bathroom is also available off the hallway. The laundry area is also housed on the second level which offers ease of access. The finished basement offers a third full bathroom, plenty of storage options and most impressively a walk out to your rear patio. Just more outdoor space to enjoy!The one car garage is integral and offers shelving for optimal storage, electric opener and access to the basement.
Location
State PA
County Montgomery
Area Whitemarsh Twp (10665)
Zoning AD
Rooms
Other Rooms Dining Room, Kitchen, Family Room, Laundry, Half Bath
Basement Full
Interior
Interior Features Attic, Carpet, Central Vacuum, Combination Dining/Living, Dining Area, Floor Plan - Open, Intercom, Kitchen - Eat-In, Primary Bath(s), Stall Shower
Heating Forced Air
Cooling Central A/C
Flooring Ceramic Tile, Carpet, Vinyl
Fireplaces Number 1
Fireplaces Type Mantel(s), Wood, Screen
Equipment Built-In Microwave, Dishwasher, Disposal, Dryer, Intercom, Microwave, Oven - Single, Refrigerator, Stove, Washer
Fireplace Y
Window Features Bay/Bow,Screens
Appliance Built-In Microwave, Dishwasher, Disposal, Dryer, Intercom, Microwave, Oven - Single, Refrigerator, Stove, Washer
Heat Source Natural Gas
Laundry Upper Floor
Exterior
Garage Garage Door Opener, Basement Garage, Inside Access
Garage Spaces 3.0
Utilities Available Natural Gas Available
Waterfront N
Water Access N
Roof Type Composite
Accessibility 2+ Access Exits, Grab Bars Mod
Parking Type Attached Garage
Attached Garage 1
Total Parking Spaces 3
Garage Y
Building
Lot Description Backs to Trees, Cul-de-sac, Landscaping, Level
Story 2
Sewer Public Sewer
Water Public
Architectural Style Traditional
Level or Stories 2
Additional Building Above Grade, Below Grade
Structure Type Dry Wall
New Construction N
Schools
School District Colonial
Others
HOA Fee Include Common Area Maintenance,Lawn Maintenance,Snow Removal,Trash
Senior Community No
Tax ID 65-00-08144-026
Ownership Fee Simple
SqFt Source Assessor
Acceptable Financing FHA, Conventional, Cash, VA
Listing Terms FHA, Conventional, Cash, VA
Financing FHA,Conventional,Cash,VA
Special Listing Condition Standard
Read Less Info
Want to know what your home might be worth? Contact us for a FREE valuation!

Our team is ready to help you sell your home for the highest possible price ASAP

Bought with Ursula E LaBrusciano • Keller Williams Real Estate-Conshohocken

“Molly's job is to find and attract mastery-based agents to the office, protect the culture, and make sure everyone is happy! ”






