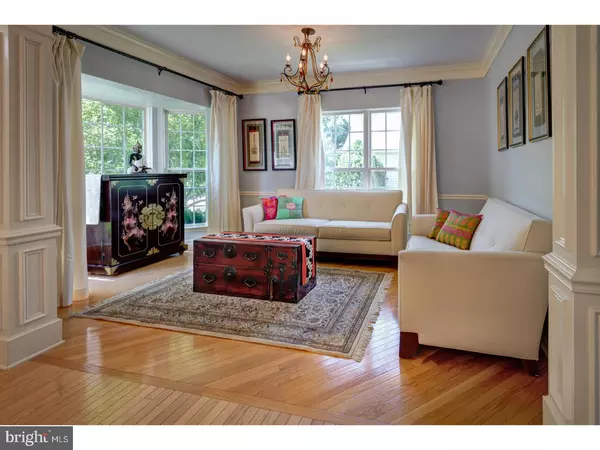$701,000
$689,000
1.7%For more information regarding the value of a property, please contact us for a free consultation.
5 Beds
4 Baths
3,372 SqFt
SOLD DATE : 08/28/2018
Key Details
Sold Price $701,000
Property Type Single Family Home
Sub Type Detached
Listing Status Sold
Purchase Type For Sale
Square Footage 3,372 sqft
Price per Sqft $207
Subdivision Rosefield
MLS Listing ID 1002028732
Sold Date 08/28/18
Style Colonial
Bedrooms 5
Full Baths 3
Half Baths 1
HOA Fees $45/ann
HOA Y/N Y
Abv Grd Liv Area 3,372
Originating Board TREND
Year Built 1999
Annual Tax Amount $10,458
Tax Year 2018
Lot Size 0.270 Acres
Acres 0.27
Lot Dimensions 74X132
Property Description
Refreshingly authentic, exceptionally charming yet deceptively large, this stunning home has it all! From the undeniable quality of its artful expansion, to exquisite grounds with 25 acres of protected green-space in the backyard, to its blue ribbon Council Rock schools. Outstanding features include soaring vaulted ceilings, custom moldings, 9ft ceilings, gleaming hardwood floors, as well as a 5th bedroom on the first floor, complete with full bath; perfect as an in-law suite, for an au pair, or an office. The upgraded kitchen features granite tops, wine fridge, and an extended, sunny breakfast room with expansive views of the secluded designer patio and protected green-space. Enjoy family time in the heart of this home, a spacious Great Room with a towering 2-story (stone) fireplace. Upstairs, the master-suite features a spacious sitting room and custom walk-in closet. Three generous bedrooms, hall bath, and a laundry room complete the 2nd floor. A finished basement features an additional entertainment area, and storage space. All this, tucked away on a quiet street in the heart of Bucks County! Convenient to I95, Rt. 1, NY, Princeton & Philadelphia. Don't miss one of Newtown's finest offerings. Make an appointment today.
Location
State PA
County Bucks
Area Newtown Twp (10129)
Zoning CM
Rooms
Other Rooms Living Room, Dining Room, Primary Bedroom, Bedroom 2, Bedroom 3, Kitchen, Family Room, Bedroom 1, In-Law/auPair/Suite, Laundry, Other, Attic
Basement Full
Interior
Interior Features Primary Bath(s), Kitchen - Island, Butlers Pantry, Skylight(s), Ceiling Fan(s), Dining Area
Hot Water Natural Gas
Heating Gas, Forced Air
Cooling Central A/C
Flooring Wood, Fully Carpeted, Vinyl, Tile/Brick
Fireplaces Number 1
Fireplaces Type Gas/Propane
Equipment Oven - Self Cleaning, Dishwasher, Disposal
Fireplace Y
Appliance Oven - Self Cleaning, Dishwasher, Disposal
Heat Source Natural Gas
Laundry Upper Floor
Exterior
Exterior Feature Deck(s), Patio(s)
Garage Spaces 5.0
Utilities Available Cable TV
Water Access N
Roof Type Pitched,Shingle
Accessibility None
Porch Deck(s), Patio(s)
Attached Garage 2
Total Parking Spaces 5
Garage Y
Building
Lot Description Level, Front Yard, Rear Yard
Story 2
Foundation Concrete Perimeter
Sewer Public Sewer
Water Public
Architectural Style Colonial
Level or Stories 2
Additional Building Above Grade
Structure Type Cathedral Ceilings,9'+ Ceilings
New Construction N
Schools
Elementary Schools Sol Feinstone
Middle Schools Newtown
High Schools Council Rock High School North
School District Council Rock
Others
HOA Fee Include Common Area Maintenance
Senior Community No
Tax ID 29-044-255
Ownership Fee Simple
Security Features Security System
Read Less Info
Want to know what your home might be worth? Contact us for a FREE valuation!

Our team is ready to help you sell your home for the highest possible price ASAP

Bought with Justine Ferrara • RE/MAX Total - Yardley

“Molly's job is to find and attract mastery-based agents to the office, protect the culture, and make sure everyone is happy! ”






