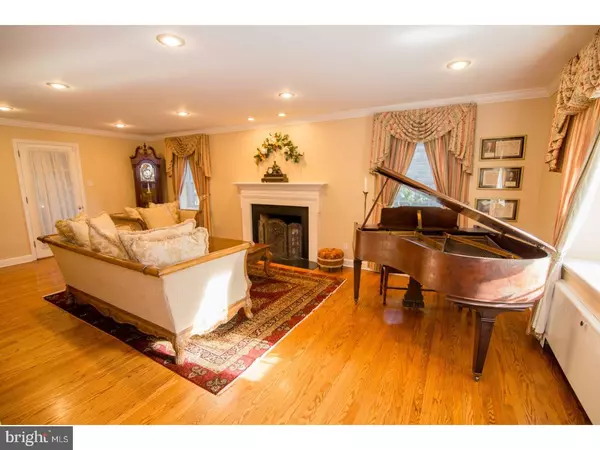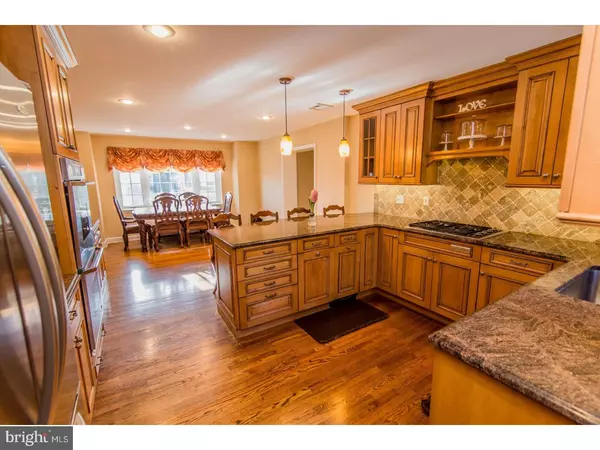$364,000
$364,990
0.3%For more information regarding the value of a property, please contact us for a free consultation.
5 Beds
4 Baths
2,963 SqFt
SOLD DATE : 08/29/2018
Key Details
Sold Price $364,000
Property Type Single Family Home
Sub Type Detached
Listing Status Sold
Purchase Type For Sale
Square Footage 2,963 sqft
Price per Sqft $122
Subdivision None Available
MLS Listing ID 1000156924
Sold Date 08/29/18
Style Tudor
Bedrooms 5
Full Baths 3
Half Baths 1
HOA Y/N N
Abv Grd Liv Area 2,963
Originating Board TREND
Year Built 1940
Annual Tax Amount $12,778
Tax Year 2018
Lot Size 7,667 Sqft
Acres 0.18
Lot Dimensions 78X100
Property Description
Stunning, so spectacular, so BEAUTIFUL ... just one word can not describe this home. Gorgeous from top to bottom. Enter into a large foyer with gleaming hardwood floors, to the right is the hearthside living room accented with recessed lighting and hardwood floors. From the living room you can enter the office/playroom with an exit to a deck and the rear yard. The great room/kitchen has state-of-the art stainless appliances, stunning granite counter tops, cabinets/storage galore, a double wall oven and a brand new Miele dishwasher. You will love preparing your family's meals in this chef's delight of a kitchen. The first floor also boasts a laundry/mud room which exits to a deck, a family room/tv room off the kitchen for your entertaining pleasure and a first floor powder room. Ascend the hardwood stairs and you will find four beautiful, ample-sized bedrooms. There is a hallway leading to the master bath and master bedroom. The lower level won't disappoint. There is a wet bar, family room and a bedroom, full bath and tons of storage. This home was completely renovated in 2006 and in 2014 all of the second floor windows and the first floor family room windows were replaced with high-quality Marvin windows. The deck floor and steps were replaced in 2016, the water heater is a 50 gallon Bradford White installed in 2016. All lights in the home are LED and the electrical system was upgraded to 200 amp service. There is a Gutter Guard System with a transferrable lifetime warranty (installed 2015). The roof was installed in 2010. 3,121 sq feet of new everything! There is a fenced rear yard, side yard and a lovely flagstone entrance way to your new front door. All window treatments and refrigerator are included. The exterior is professionally landscaped and has a lawn irrigation system. There is a driveway which easily fits 4-5 cars. Plenty of light shines throughout this home. WOW! and it is so conveniently located near schools, shopping and transportation and just a short ride to Media, Manayunk, King of Prussia or Center City Philadelphia! Don't hesitate to see this home...you will just love to make this your HOME SWEET HOME!
Location
State PA
County Delaware
Area Upper Darby Twp (10416)
Zoning RES
Rooms
Other Rooms Living Room, Dining Room, Primary Bedroom, Bedroom 2, Bedroom 3, Kitchen, Family Room, Bedroom 1, Laundry, Other, Attic
Basement Full, Fully Finished
Interior
Interior Features Kitchen - Island, Ceiling Fan(s), Stall Shower, Kitchen - Eat-In
Hot Water Natural Gas
Heating Gas, Hot Water
Cooling Central A/C
Flooring Wood
Fireplaces Number 1
Equipment Oven - Wall, Oven - Self Cleaning, Dishwasher
Fireplace Y
Window Features Replacement
Appliance Oven - Wall, Oven - Self Cleaning, Dishwasher
Heat Source Natural Gas
Laundry Main Floor
Exterior
Exterior Feature Deck(s)
Garage Spaces 3.0
Utilities Available Cable TV
Waterfront N
Water Access N
Roof Type Pitched
Accessibility None
Porch Deck(s)
Parking Type On Street, Driveway
Total Parking Spaces 3
Garage N
Building
Lot Description Level, Front Yard, Rear Yard
Story 2
Foundation Stone
Sewer Public Sewer
Water Public
Architectural Style Tudor
Level or Stories 2
Additional Building Above Grade
New Construction N
Schools
Elementary Schools Hillcrest
Middle Schools Drexel Hill
High Schools Upper Darby Senior
School District Upper Darby
Others
Senior Community No
Tax ID 16-10-01428-00
Ownership Fee Simple
Acceptable Financing Conventional, FHA 203(b)
Listing Terms Conventional, FHA 203(b)
Financing Conventional,FHA 203(b)
Read Less Info
Want to know what your home might be worth? Contact us for a FREE valuation!

Our team is ready to help you sell your home for the highest possible price ASAP

Bought with Stephanie Saracini • RE/MAX One Realty

“Molly's job is to find and attract mastery-based agents to the office, protect the culture, and make sure everyone is happy! ”






