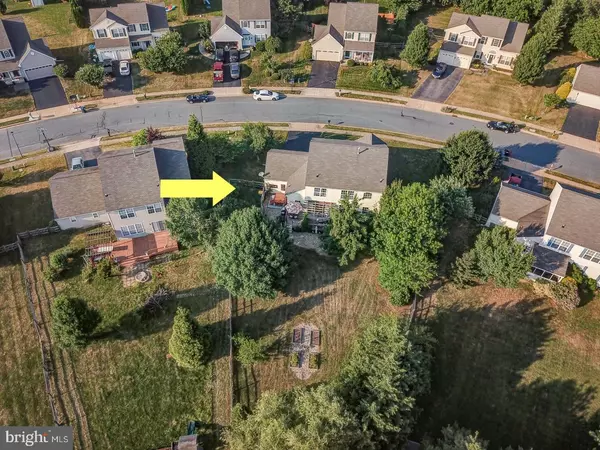$336,000
$336,000
For more information regarding the value of a property, please contact us for a free consultation.
4 Beds
3 Baths
2,250 SqFt
SOLD DATE : 08/30/2018
Key Details
Sold Price $336,000
Property Type Single Family Home
Sub Type Detached
Listing Status Sold
Purchase Type For Sale
Square Footage 2,250 sqft
Price per Sqft $149
Subdivision Lakeside
MLS Listing ID 1002008624
Sold Date 08/30/18
Style Colonial
Bedrooms 4
Full Baths 2
Half Baths 1
HOA Y/N N
Abv Grd Liv Area 2,250
Originating Board TREND
Year Built 2001
Annual Tax Amount $2,704
Tax Year 2017
Lot Size 0.350 Acres
Acres 0.35
Lot Dimensions 121X194
Property Description
One lucky buyer can now have an opportunity to own this charming 2-story colonial located in the town limits of Middletown! Close to shopping, major highways, downtown, and within the superior-ranked Appoquinimink School District, living in the Lakeside development offers LOTS of amenities in an incredible location! Take a short walk to Silver Lake Park or the YMCA pool, watch the 4th of July fireworks from your yard, and ride your bike into town for some great local eats! Don't feel like going out? You won't have to since this home has a backyard oasis including mature trees that this owner planted themselves nearly 17 years ago. From your deck you can sit under your shaded pergola, or venture down onto the slate patio for a stroll back to the vegetable garden. Take your pup with you, its fully fenced in! Wanna people watch? Sit on the front porch! Inside is equally inviting? enter the 2-story foyer with real hardwood and living/dining rooms on either side of you. Traditional layout, well appointed with neutral paint and decor. Straight ahead is the open-concept space you'll be seeking? family room with gas fireplace flows right into the breakfast area and kitchen. Kitchen is recently updated with white painted cabinets and also has gas cooking as well as a large deep sink that faces conveniently out to your backyard. Nice walk-in laundry room is nearby behind the breakfast room along with a large pantry and access from the 2-car garage. Upstairs you'll find 4 bedrooms 2 full bathrooms including a garden bath en suite in the master bedroom. Master also features a cathedral ceiling and large closet. Pleasant surprise to end your tour? The nearly finished and functional lower level with included bar area! Lots of space down there, be sure to save time to check it out! Professionally staged and priced to sell, this one is sure to get an offer quickly! Get your tour scheduled today!
Location
State DE
County New Castle
Area South Of The Canal (30907)
Zoning 23R1A
Rooms
Other Rooms Living Room, Dining Room, Primary Bedroom, Bedroom 2, Bedroom 3, Kitchen, Family Room, Bedroom 1, Laundry, Other, Attic
Basement Full
Interior
Interior Features Primary Bath(s), Butlers Pantry, Ceiling Fan(s), Stall Shower, Dining Area
Hot Water Natural Gas
Heating Gas, Forced Air
Cooling Central A/C
Flooring Wood, Fully Carpeted, Tile/Brick
Fireplaces Number 1
Fireplaces Type Gas/Propane
Equipment Oven - Self Cleaning, Dishwasher, Refrigerator, Disposal, Energy Efficient Appliances, Built-In Microwave
Fireplace Y
Window Features Energy Efficient
Appliance Oven - Self Cleaning, Dishwasher, Refrigerator, Disposal, Energy Efficient Appliances, Built-In Microwave
Heat Source Natural Gas
Laundry Main Floor
Exterior
Exterior Feature Deck(s), Patio(s), Porch(es)
Garage Spaces 5.0
Fence Other
Utilities Available Cable TV
Water Access N
Roof Type Pitched,Shingle
Accessibility None
Porch Deck(s), Patio(s), Porch(es)
Attached Garage 2
Total Parking Spaces 5
Garage Y
Building
Lot Description Level
Story 2
Foundation Concrete Perimeter
Sewer Public Sewer
Water Public
Architectural Style Colonial
Level or Stories 2
Additional Building Above Grade
Structure Type 9'+ Ceilings,High
New Construction N
Schools
Elementary Schools Silver Lake
Middle Schools Everett Meredith
High Schools Appoquinimink
School District Appoquinimink
Others
Senior Community No
Tax ID 23-011.00-239
Ownership Fee Simple
Acceptable Financing Conventional, VA, FHA 203(b)
Listing Terms Conventional, VA, FHA 203(b)
Financing Conventional,VA,FHA 203(b)
Read Less Info
Want to know what your home might be worth? Contact us for a FREE valuation!

Our team is ready to help you sell your home for the highest possible price ASAP

Bought with Brent Applebaum • Coldwell Banker Realty
“Molly's job is to find and attract mastery-based agents to the office, protect the culture, and make sure everyone is happy! ”






