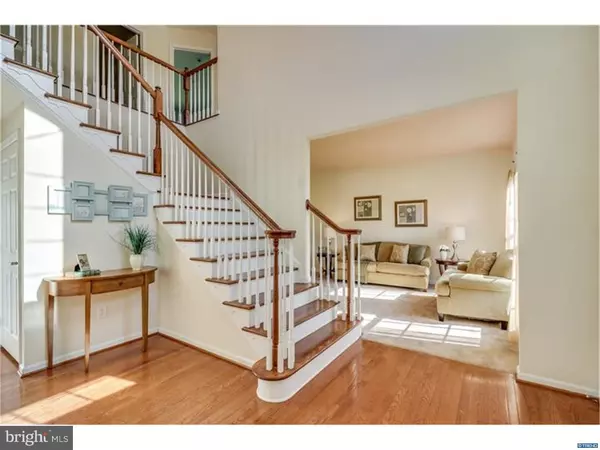$399,000
$409,900
2.7%For more information regarding the value of a property, please contact us for a free consultation.
4 Beds
4 Baths
4,363 SqFt
SOLD DATE : 08/30/2018
Key Details
Sold Price $399,000
Property Type Single Family Home
Sub Type Detached
Listing Status Sold
Purchase Type For Sale
Square Footage 4,363 sqft
Price per Sqft $91
Subdivision Preservatinniscrgolf
MLS Listing ID 1001845518
Sold Date 08/30/18
Style Colonial
Bedrooms 4
Full Baths 3
Half Baths 1
HOA Fees $76/qua
HOA Y/N Y
Abv Grd Liv Area 4,363
Originating Board TREND
Year Built 2011
Annual Tax Amount $7,587
Tax Year 2018
Lot Size 0.317 Acres
Acres 0.32
Lot Dimensions 132X122
Property Description
Welcome to this beautiful sunny home in the Preserve at Inniscro, overlooking the vast greenery of a nearby golf course. Once you enter you will notice an impressive two-story foyer that shows off the open floor plan with gleaming hardwood floors. To the left a cozy and quiet space which you can use as an office or library, and to the right a bright inviting living room. As you continue through the living room you will find a spacious dining room, great for hosting formal dinners and family get togethers. You will love the 2 story family room with a fireplace to warm your cold winter nights. Also notice the spectacular views of the fairway right across your backyard. There is also a very large kitchen with double sink, 42 inch cabinets, black granite countertops with matching appliances, gas stove, unique island, and ample counter space fulfilling your cooking prep needs with ease. As a bonus attached to the kitchen is a wonderfully bright morning room waiting for you to enjoy with your morning coffee. That's not all, the first floor also includes very sought out amenities such as a laundry room and powder room. The second floor offers a master bedroom with its own master suite bathroom AND walk-in closet, perfect for your storage needs. You will find 2 bedrooms attached by a Jack and Jill bathroom and an additional decent sized guest room and hall bath, perfect for families and guests. Finally, the finished basement offers endless potential. Make it what you want it to be from a Rec Room, Bar, Media Room, anything! Add this home to your tour today!
Location
State PA
County Chester
Area London Grove Twp (10359)
Zoning RR
Direction Northwest
Rooms
Other Rooms Living Room, Dining Room, Primary Bedroom, Bedroom 2, Bedroom 3, Kitchen, Family Room, Bedroom 1, Laundry, Other, Attic
Basement Full
Interior
Interior Features Primary Bath(s), Kitchen - Island, Butlers Pantry, Breakfast Area
Hot Water Natural Gas
Heating Gas, Forced Air
Cooling Central A/C
Flooring Wood, Fully Carpeted, Vinyl, Tile/Brick
Fireplaces Number 1
Equipment Oven - Self Cleaning
Fireplace Y
Appliance Oven - Self Cleaning
Heat Source Natural Gas
Laundry Main Floor
Exterior
Garage Spaces 5.0
Utilities Available Cable TV
Water Access N
Roof Type Pitched
Accessibility None
Attached Garage 2
Total Parking Spaces 5
Garage Y
Building
Lot Description Cul-de-sac, Open, Front Yard, Rear Yard, SideYard(s)
Story 2
Foundation Concrete Perimeter
Sewer Public Sewer
Water Public
Architectural Style Colonial
Level or Stories 2
Additional Building Above Grade
Structure Type 9'+ Ceilings
New Construction N
Schools
School District Avon Grove
Others
HOA Fee Include Common Area Maintenance
Senior Community No
Tax ID 59-08 -0676
Ownership Fee Simple
Read Less Info
Want to know what your home might be worth? Contact us for a FREE valuation!

Our team is ready to help you sell your home for the highest possible price ASAP

Bought with Mark Adcock • RE/MAX Edge
“Molly's job is to find and attract mastery-based agents to the office, protect the culture, and make sure everyone is happy! ”






